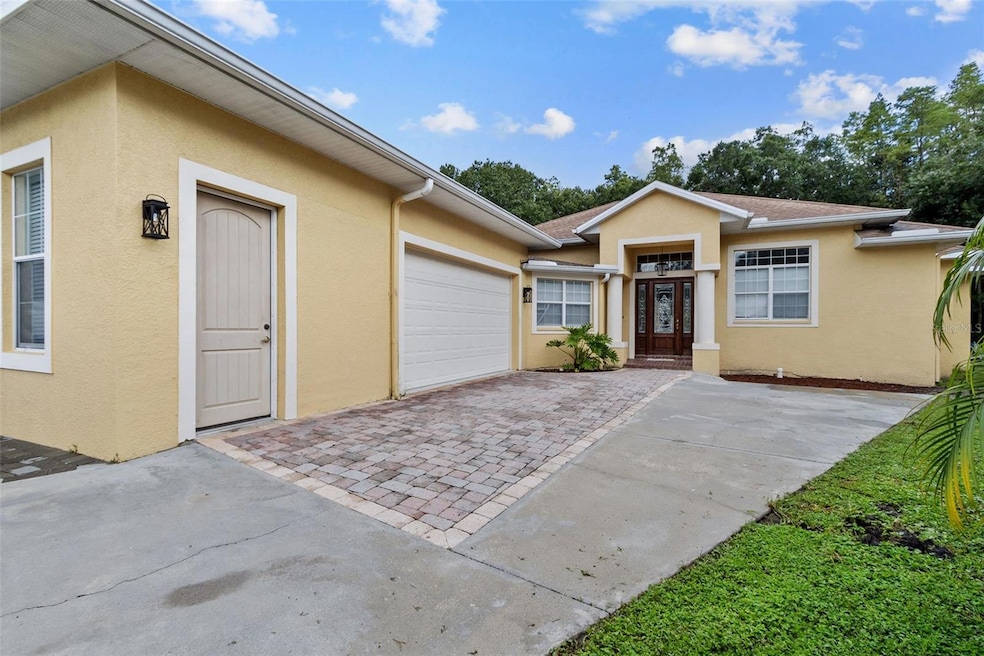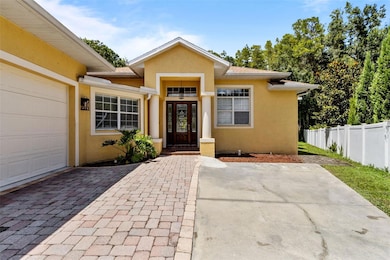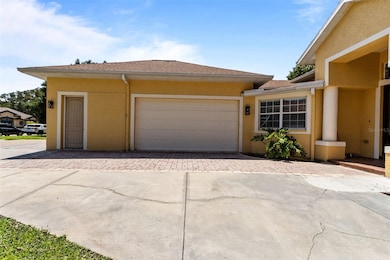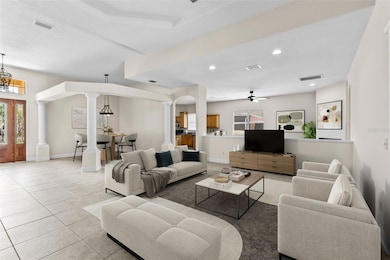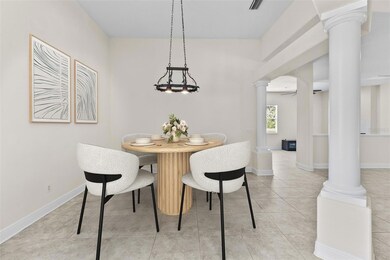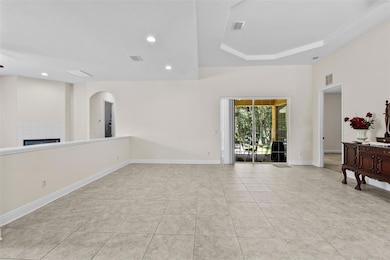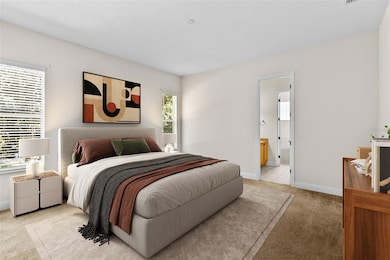Estimated payment $3,674/month
Highlights
- View of Trees or Woods
- Open Floorplan
- No HOA
- Eagleview Middle School Rated A-
- Cathedral Ceiling
- Workshop
About This Home
One or more photo(s) has been virtually staged. Welcome to your ideal family home in the highly sought-after NorthDale community! This spacious residence offers everything you need for comfort, convenience, and style. This home is located on a cul-de-sac and comes with no HOA or CDD fees. While the house does need some minor TLC, it offers a fantastic opportunity to customize it to your liking.
Upon entering, you'll be greeted by a grand living area with soaring cathedral ceilings that create a sense of openness and light, setting the tone for the rest of the home. The expansive windows flood the room with natural light, highlighting the elegant architectural details. A cozy fireplace is nestled in a separate additional living room, offering a warm and inviting space perfect for relaxing or entertaining guests.
The heart of the home is the huge eat-in kitchen, a true chef's delight. It features an abundance of cabinetry, providing plenty of storage for all your kitchen essentials, along with a spacious island that doubles as a prep area and a casual dining spot. Adjacent to the kitchen, you'll find a separate formal dining room, which is perfect for hosting family dinners, holiday celebrations, and special occasions, adding a touch of elegance to your gatherings.
This home boasts five generously sized bedrooms, each offering ample closet space and large windows that ensure every room is bright and airy. The master suite is a private retreat, featuring an en-suite bathroom with dual sinks, a large soaking tub, a separate shower, and an additional closet, along with a spacious walk-in closet. This serene space is perfect for unwinding after a long day.
In addition to the bedrooms, the home includes two versatile office spaces, providing the perfect environment for remote work, study, or hobbies. These rooms have the flexibility and can easily be transformed into a home gym, playroom, or guest quarters depending on your needs. Just off the office areas, you'll also find a separate workshop/storage space conveniently located next to the two-car garage, ideal for tools, equipment, or hobby projects.
The outdoor space is just as impressive, with a large backyard and no rear neighbors, offering plenty of privacy. Whether you're hosting a summer barbecue or simply enjoying a quiet evening outdoors, this space is designed for relaxation.
Don’t miss the chance to make this beautiful property your own!
Listing Agent
NOVA REAL ESTATE GROUP Brokerage Phone: 813-952-6013 License #3475200 Listed on: 10/30/2025
Co-Listing Agent
NOVA REAL ESTATE GROUP Brokerage Phone: 813-952-6013 License #3432623
Home Details
Home Type
- Single Family
Est. Annual Taxes
- $4,248
Year Built
- Built in 2006
Lot Details
- 9,992 Sq Ft Lot
- Lot Dimensions are 67.53x147.97
- North Facing Home
- Property is zoned PD
Parking
- 2 Car Attached Garage
- Bathroom In Garage
Home Design
- Slab Foundation
- Shingle Roof
- Block Exterior
- Stucco
Interior Spaces
- 3,241 Sq Ft Home
- 1-Story Property
- Open Floorplan
- Cathedral Ceiling
- Fireplace
- Sliding Doors
- Family Room
- Living Room
- Workshop
- Views of Woods
- Laundry in Garage
Kitchen
- Eat-In Kitchen
- Range
- Dishwasher
Flooring
- Carpet
- Tile
Bedrooms and Bathrooms
- 5 Bedrooms
- Split Bedroom Floorplan
- Walk-In Closet
- 3 Full Bathrooms
- Soaking Tub
Utilities
- Central Heating and Cooling System
Community Details
- No Home Owners Association
- Woodacre Estates Of Northdale Subdivision
Listing and Financial Details
- Visit Down Payment Resource Website
- Legal Lot and Block 16 / B
- Assessor Parcel Number U-28-27-18-637-000000-00016.0
Map
Home Values in the Area
Average Home Value in this Area
Tax History
| Year | Tax Paid | Tax Assessment Tax Assessment Total Assessment is a certain percentage of the fair market value that is determined by local assessors to be the total taxable value of land and additions on the property. | Land | Improvement |
|---|---|---|---|---|
| 2024 | $4,248 | $268,360 | -- | -- |
| 2023 | $4,077 | $260,544 | $0 | $0 |
| 2022 | $3,950 | $252,955 | $0 | $0 |
| 2021 | $3,886 | $245,587 | $0 | $0 |
| 2020 | $3,791 | $242,196 | $0 | $0 |
| 2019 | $3,676 | $236,751 | $0 | $0 |
| 2018 | $3,859 | $246,972 | $0 | $0 |
| 2017 | $3,364 | $294,851 | $0 | $0 |
| 2016 | $3,610 | $213,912 | $0 | $0 |
| 2015 | $3,650 | $212,425 | $0 | $0 |
| 2014 | $3,623 | $210,739 | $0 | $0 |
| 2013 | -- | $207,625 | $0 | $0 |
Property History
| Date | Event | Price | List to Sale | Price per Sq Ft |
|---|---|---|---|---|
| 10/30/2025 10/30/25 | For Sale | $629,999 | -- | $194 / Sq Ft |
Purchase History
| Date | Type | Sale Price | Title Company |
|---|---|---|---|
| Warranty Deed | $72,000 | All Real Estate Title Servic |
Source: Stellar MLS
MLS Number: TB8438813
APN: U-28-27-18-637-000000-00016.0
- 4119 Woodacre Ln
- 4012 Woodacre Ln
- 16521 Silverhill Dr
- 3722 Cypress Meadows Rd
- 4208 Summerdale Dr
- 16076 Dawnview Dr
- 4127 Brentwood Park Cir
- 4146 Brentwood Park Cir
- 16191 Rambling Vine Dr E
- 16175 Rambling Vine Dr E
- 16221 Rambling Vine Dr W
- 4204 Briarberry Ln
- 16218 Rambling Vine Dr W
- 15711 Springmoss Ln
- 16112 Rambling Vine Dr W
- 4313 Hollow Hill Dr
- 4315 Honey Vista Cir
- 3426 Cullendale Dr
- 16605 Round Oak Dr
- 4405 Honeybrook Cir
- 3831 Northgreen Ave
- 16413 Bonneville Dr
- 16335 Rambling Vine Dr W
- 4180 Brentwood Park Cir
- 4209 Brentwood Park Cir
- 3605 Landings Way Dr
- 4208 Northwind Ln
- 4602 Brownwood Ct
- 3303-3401 N Lakeview Dr
- 16521 Lake Heather Dr
- 3433 Laurel Dale Dr
- 15631 N Himes Ave
- 15611 Walden Ave
- 16111 Gardendale Dr
- 15308 E Pond Woods Dr
- 4004 Foxtail Palm Ct Unit 4004
- 2806 Burr Oak Dr
- 2714 Doerun Ct
- 3939 Ehrlich Rd
- 15005 Naturewalk Dr
