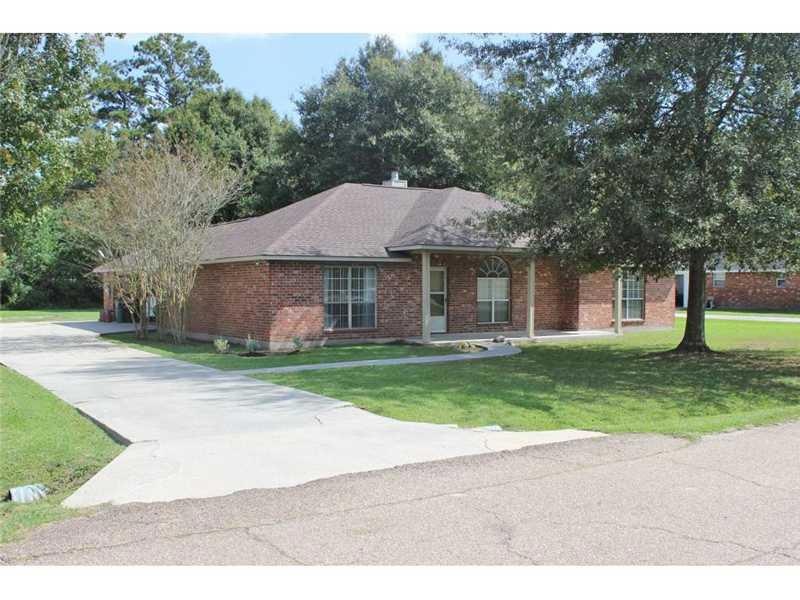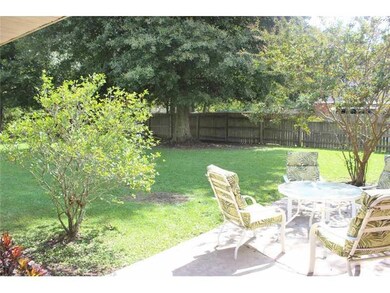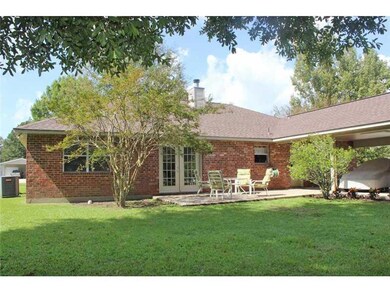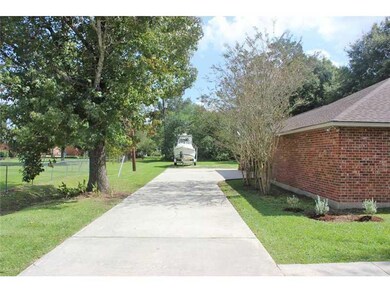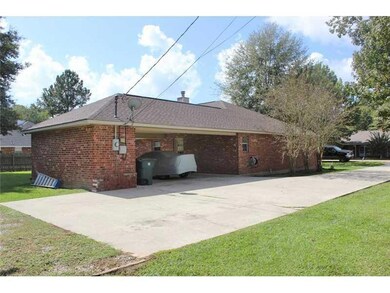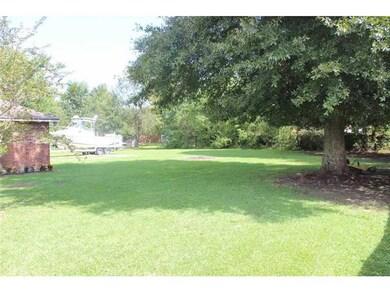41162 James Robert Dr Hammond, LA 70403
Estimated Value: $257,000 - $315,343
3
Beds
2
Baths
1,880
Sq Ft
$150/Sq Ft
Est. Value
Highlights
- Parking available for a boat
- Attic
- 2 Car Attached Garage
- Traditional Architecture
- Community Pool
- Concrete Porch or Patio
About This Home
As of January 2015Spacious floor plan. High ceilings in living room and kitchen. New flooring throughout house. Tile, carpet and wood flooring. New paint. Surround sound and 600" projector included in living room. Neighborhood swimming pool available. All appliances included. Jet tub and separate shower in master bathroom. Large walk-in closet with custom built-in shelving and shoe rack.
Home Details
Home Type
- Single Family
Est. Annual Taxes
- $2,065
Year Built
- Built in 2014
Lot Details
- Lot Dimensions are 100 x 200
- Rectangular Lot
- Property is in very good condition
Home Design
- Traditional Architecture
- Cosmetic Repairs Needed
- Brick Exterior Construction
- Slab Foundation
- Shingle Roof
Interior Spaces
- 1,880 Sq Ft Home
- Property has 1 Level
- Wired For Sound
- Ceiling Fan
- Wood Burning Fireplace
- Attic
Kitchen
- Oven
- Cooktop
- Microwave
- Dishwasher
- Disposal
Bedrooms and Bathrooms
- 3 Bedrooms
- 2 Full Bathrooms
Laundry
- Dryer
- Washer
Home Security
- Home Security System
- Fire and Smoke Detector
Parking
- 2 Car Attached Garage
- Parking available for a boat
- RV Access or Parking
Schools
- DC Reeves Elementary School
- Ponchatoula Middle School
- Ponchatoula High School
Utilities
- Central Air
- Heat Pump System
- Cable TV Available
Additional Features
- Concrete Porch or Patio
- Outside City Limits
Listing and Financial Details
- Assessor Parcel Number 7040341162JAMESROBERTDR
Community Details
Overview
- Built by Roof Crafter
- Bon Aire Subdivision
Recreation
- Community Pool
Ownership History
Date
Name
Owned For
Owner Type
Purchase Details
Listed on
Oct 16, 2014
Closed on
Jan 9, 2015
Sold by
Price Jay Logan
Bought by
Christensen Dayne B
List Price
$174,000
Current Estimated Value
Home Financials for this Owner
Home Financials are based on the most recent Mortgage that was taken out on this home.
Avg. Annual Appreciation
4.85%
Original Mortgage
$166,920
Outstanding Balance
$128,651
Interest Rate
4.01%
Mortgage Type
FHA
Estimated Equity
$153,935
Purchase Details
Closed on
Jun 1, 2007
Sold by
Smith Michael Roberts and Smith Janice Mayeux
Bought by
Price Jay Logan
Home Financials for this Owner
Home Financials are based on the most recent Mortgage that was taken out on this home.
Original Mortgage
$145,600
Interest Rate
6.17%
Mortgage Type
New Conventional
Create a Home Valuation Report for This Property
The Home Valuation Report is an in-depth analysis detailing your home's value as well as a comparison with similar homes in the area
Home Values in the Area
Average Home Value in this Area
Purchase History
| Date | Buyer | Sale Price | Title Company |
|---|---|---|---|
| Christensen Dayne B | $170,000 | Accent Title Llc | |
| Price Jay Logan | $182,000 | Big River Title |
Source: Public Records
Mortgage History
| Date | Status | Borrower | Loan Amount |
|---|---|---|---|
| Open | Christensen Dayne B | $166,920 | |
| Previous Owner | Price Jay Logan | $145,600 |
Source: Public Records
Property History
| Date | Event | Price | List to Sale | Price per Sq Ft |
|---|---|---|---|---|
| 01/09/2015 01/09/15 | Sold | -- | -- | -- |
| 12/10/2014 12/10/14 | Pending | -- | -- | -- |
| 10/16/2014 10/16/14 | For Sale | $174,000 | -- | $93 / Sq Ft |
Source: ROAM MLS
Tax History Compared to Growth
Tax History
| Year | Tax Paid | Tax Assessment Tax Assessment Total Assessment is a certain percentage of the fair market value that is determined by local assessors to be the total taxable value of land and additions on the property. | Land | Improvement |
|---|---|---|---|---|
| 2024 | $2,065 | $19,444 | $2,700 | $16,744 |
| 2023 | $2,032 | $18,880 | $2,500 | $16,380 |
| 2022 | $2,003 | $18,880 | $2,500 | $16,380 |
| 2021 | $1,213 | $18,880 | $2,500 | $16,380 |
| 2020 | $2,002 | $18,880 | $2,500 | $16,380 |
| 2019 | $2,055 | $19,244 | $2,500 | $16,744 |
| 2018 | $1,766 | $16,187 | $2,500 | $13,687 |
| 2017 | $1,717 | $16,187 | $2,500 | $13,687 |
| 2016 | $1,733 | $16,187 | $2,500 | $13,687 |
| 2015 | $964 | $16,491 | $2,500 | $13,991 |
| 2014 | $910 | $16,491 | $2,500 | $13,991 |
Source: Public Records
Map
Source: ROAM MLS
MLS Number: 1009306
APN: 04414500
Nearby Homes
- 14057 Randall Ave
- 41226 Rene Dr
- 41386 Schafer Dr
- 41318 Schafer Dr
- 14151 W Hoffman Rd
- 41357 Countryside Ln
- TBD W Rd
- 43058 Happywoods Rd
- 13645 Rue Chateau None
- 41119 Kinkade Dr
- 13645 Rue Chateau
- 41045 Rockwell Place
- 13287 Drude Dr
- 41120 Rue Monet
- 41120 Rue Monet None
- 42417 Jasmine Dr
- 13215 Highway 22
- 40089 Morgan Dr
- 42251 Jefferson Dr
- 13089 Drude Dr
- 41148 James Robert Dr
- 41161 James Robert Dr
- 14048 Tricou Blvd
- 14038 Tricou Blvd
- 14060 Tricou Blvd
- 41147 James Robert Dr
- 41140 James Robert Dr
- 14030 Tricou Blvd
- 41137 James Robert Rd
- 0 Tricou Blvd
- 41137 James Robert Dr
- 41153 Cuthell Dr
- 14066 Tricou Blvd
- 41130 James Robert Dr
- 14047 Tricou Blvd
- 41155 Cuthell Dr
- 41161 Cuthell Dr
- 14055 Tricou Blvd
- 14020 Tricou Blvd
- 14080 Tricou Blvd
