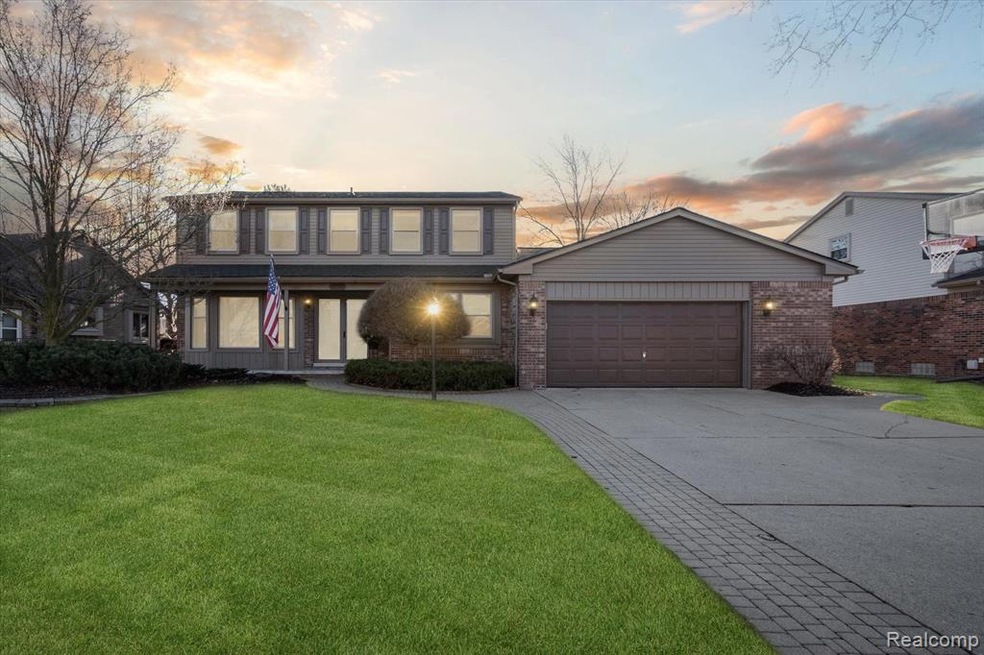*Multiple offers have been received. Please submit your best offer by Sunday, 1/19/25. Step into this beautifully updated 5-bedroom home, perfectly situated in the sought-after Northville Colony Estates! This home offers the ideal combination of modern updates and classic charm, making it perfect for any family. The second floor boasts four spacious bedrooms, including a luxurious primary suite. The first-floor office features a closet, easily transforming it into a fifth bedroom if needed. With a full bath on both the second floor and in the finished basement, convenience is at your fingertips. The heart of the home, the stunning kitchen, was completely remodeled in 2018 and showcases leather granite countertops, oversized subway tile backsplash, and top-of-the-line Viking stainless steel appliances. Newer hardwood flooring flows through the foyer, kitchen, and family room, complemented by designer carpet (2021) in the dining and family rooms. Cozy up to the fireplace in the inviting family room or enjoy peaceful moments in the bright and airy living room, which overlooks the beautifully landscaped back yard. The finished basement provides even more living space, perfect for a playroom, home gym, or additional entertaining area. This home is loaded with updates, including: New Roof (2023), Newer Windows (2015, 2006), A/C Unit (2017), Basement Flooring (2019). Close proximity to Winchester Elementary and Meads Mill Middle School. Easy access to I-275, M-14, shopping and restaurants. Don’t miss this opportunity to own a stylish and move-in-ready home in one of Northville’s most desirable neighborhoods! Schedule your showing today and fall in love with your future home!

