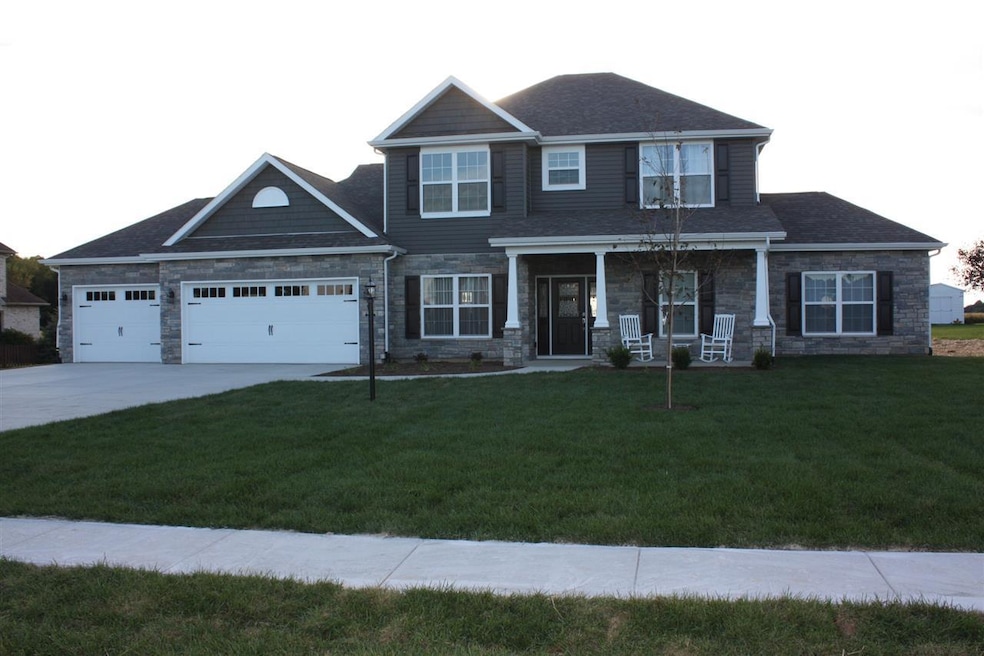4117 Honey Creek Blvd Russiaville, IN 46979
Estimated Value: $358,000 - $398,000
Highlights
- Primary Bedroom Suite
- Traditional Architecture
- Great Room
- Western Middle School Rated A-
- Wood Flooring
- Stone Countertops
About This Home
As of September 2014Pre-SOLD New Construction by Majestic Homes in Honey Creek Hills offering 4 bedrooms 2 1/2 baths this Willowbrook III floor plan has it all. Large family room with fireplace, open stairway to family room and large open entryway. Dining room with tray ceiling and hardwood floors. Large fully applianced kitchen with granite countertops, kitchen with island and nook overlooking covered porch and large patio. Master bedroom on main level with trayed ceiling, Ceramic walk in shower, whirlpool tub, double raised vanity in master bath. Upstairs has 3 more bedrooms and loft area along with full bath. Located in Western Schools on large lot with city utilities.
Home Details
Home Type
- Single Family
Est. Annual Taxes
- $3,239
Year Built
- Built in 2014
Lot Details
- 0.65 Acre Lot
- Lot Dimensions are 130x215
- Rural Setting
- Landscaped
- Level Lot
Home Design
- Traditional Architecture
- Slab Foundation
- Shingle Roof
- Asphalt Roof
- Stone Exterior Construction
- Vinyl Construction Material
Interior Spaces
- 1.5-Story Property
- Built-In Features
- Ceiling Fan
- Gas Log Fireplace
- Double Pane Windows
- Insulated Doors
- Entrance Foyer
- Great Room
- Living Room with Fireplace
- Formal Dining Room
- Fire and Smoke Detector
- Laundry on main level
Kitchen
- Eat-In Kitchen
- Kitchen Island
- Stone Countertops
- Disposal
Flooring
- Wood
- Carpet
- Tile
Bedrooms and Bathrooms
- 4 Bedrooms
- Primary Bedroom Suite
- Walk-In Closet
- Double Vanity
- Bathtub With Separate Shower Stall
Parking
- 3 Car Attached Garage
- Garage Door Opener
Utilities
- Forced Air Heating and Cooling System
- SEER Rated 13+ Air Conditioning Units
- High-Efficiency Furnace
- Heating System Uses Gas
- Cable TV Available
Additional Features
- Energy-Efficient Doors
- Covered Patio or Porch
Listing and Financial Details
- Assessor Parcel Number 34-08-27-228-005.000-021
Ownership History
Purchase Details
Home Financials for this Owner
Home Financials are based on the most recent Mortgage that was taken out on this home.Purchase Details
Home Values in the Area
Average Home Value in this Area
Purchase History
| Date | Buyer | Sale Price | Title Company |
|---|---|---|---|
| Bauer Jason M | $236,700 | Coclumbia Title Inc | |
| Majestic Lafayette | $49,000 | Moore Title & Escrow Inc |
Mortgage History
| Date | Status | Borrower | Loan Amount |
|---|---|---|---|
| Open | Bauer Jason M | $280,000 |
Property History
| Date | Event | Price | Change | Sq Ft Price |
|---|---|---|---|---|
| 09/26/2014 09/26/14 | Sold | $236,705 | 0.0% | $97 / Sq Ft |
| 09/11/2014 09/11/14 | Pending | -- | -- | -- |
| 09/11/2014 09/11/14 | For Sale | $236,705 | -- | $97 / Sq Ft |
Tax History Compared to Growth
Tax History
| Year | Tax Paid | Tax Assessment Tax Assessment Total Assessment is a certain percentage of the fair market value that is determined by local assessors to be the total taxable value of land and additions on the property. | Land | Improvement |
|---|---|---|---|---|
| 2024 | $3,239 | $324,500 | $34,500 | $290,000 |
| 2022 | $3,057 | $307,000 | $34,500 | $272,500 |
| 2021 | $2,930 | $294,100 | $34,500 | $259,600 |
| 2020 | $2,500 | $268,500 | $28,500 | $240,000 |
| 2019 | $2,637 | $271,000 | $28,500 | $242,500 |
| 2018 | $2,393 | $271,000 | $28,500 | $242,500 |
| 2017 | $2,253 | $251,800 | $28,500 | $223,300 |
| 2016 | $1,878 | $230,000 | $29,100 | $200,900 |
| 2014 | -- | $1,300 | $1,300 | $0 |
| 2013 | $33 | $1,100 | $1,100 | $0 |
Map
Source: Indiana Regional MLS
MLS Number: 201440211
APN: 34-08-27-228-005.000-021
- 8303 W 400 S
- 465 N Union St
- 9046 W 500 S
- 9424 Indiana 26
- 7130 W 200 S
- 9778 W 200 S
- 9802 W 200 S
- 9826 W 200 S
- 9844 County Road West 200 S
- 4708 W 400 S
- 6097 Forest Third St
- 1701 Fairway Dr
- 5855 Forest Second St
- 0 Sugar Mill Rd
- 11404 Simmons Ct
- 6098 County Road West 00 North S
- 6158 County Road West 00 North S
- 9317 W 00 Ns
- 5223 W 100 S
- 2213 S 413 W
- 4121 Honey Creek Blvd
- 4113 Honey Creek Blvd
- 4045 Pebble Ln
- 4109 Honey Creek Blvd
- 4112 Honey Creek Blvd
- 4041 Pebble Ln
- 4105 Honey Creek Blvd
- 4108 Honey Creek Blvd
- 4040 Pebble Ln
- 36 Honey Creek Hills (Lot36)
- 27 Honey Creek Hills (Lot27)
- 20 Honey Creek Hills (Lot20)
- 6 Honey Creek Hills (Lot 6)
- 2 Honey Creek Hills (Lot 2)
- 4037 Pebble Ln
- 4101 Honey Creek Blvd
- 8067 Circling Hawk Dr
- 4034 Pebble Ln
- 8063 Circling Hawk Dr
- 4033 Pebble Ln
