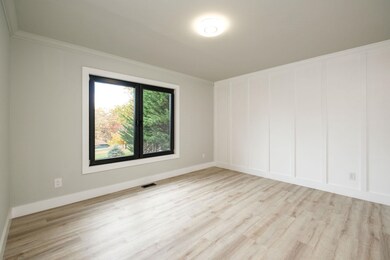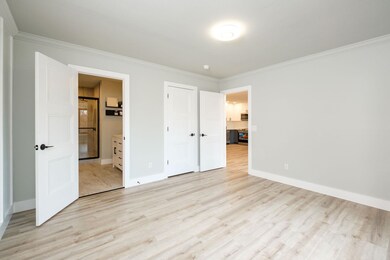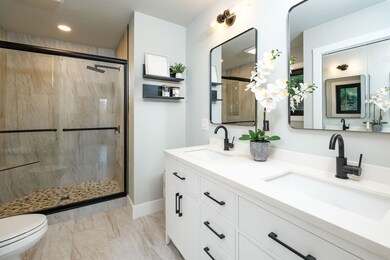
4117 Hudson Cir Harrisonburg, VA 22801
Massanetta Springs NeighborhoodHighlights
- Concrete Block With Brick
- 1-Story Property
- Central Air
- Spotswood High School Rated A-
About This Home
As of March 2025Lovingly updated to brand new! This 3 bedroom, 2 bath home with vaulted ceilings has been updated down to the studs with high end finishes and materials. New LVP flooring, new roof, new HVAC and ductwork, new pavement, new siding, new entrance porch with storage underneath new roof, new electrical, new tile bathrooms, new kitchen and appliances, new windows, new back patio and retaining wall, new doors, storage shed and more. The owners have updated this so a new buyer won't have to worry for years to come! Nestled in the Massanetta Springs community just outside of Harrisonburg, perfect opportunity for first time buyers or investors looking to rent or airbnb a high quality home!
Last Agent to Sell the Property
Cottonwood Commercial LLC License #0225231207 Listed on: 02/01/2025

Home Details
Home Type
- Single Family
Est. Annual Taxes
- $1,432
Year Built
- Built in 2005
Lot Details
- 0.27 Acre Lot
- Property is zoned R-5 Planned Residential District
HOA Fees
- $37 Monthly HOA Fees
Home Design
- Concrete Block With Brick
Interior Spaces
- 1-Story Property
Bedrooms and Bathrooms
- 3 Bedrooms
- 2 Full Bathrooms
- Primary bathroom on main floor
Schools
- Cub Run Elementary School
- Montevideo Middle School
- Spotswood High School
Utilities
- Central Air
- Heat Pump System
- Cable TV Available
Community Details
- $71 HOA Transfer Fee
- Massanetta Springs Subdivision
Listing and Financial Details
- Assessor Parcel Number 126/ G 1/ / 29/
Ownership History
Purchase Details
Home Financials for this Owner
Home Financials are based on the most recent Mortgage that was taken out on this home.Purchase Details
Similar Homes in Harrisonburg, VA
Home Values in the Area
Average Home Value in this Area
Purchase History
| Date | Type | Sale Price | Title Company |
|---|---|---|---|
| Deed | $365,000 | Fidelity National Title | |
| Deed | $365,000 | Fidelity National Title | |
| Deed | $128,649 | None Available |
Mortgage History
| Date | Status | Loan Amount | Loan Type |
|---|---|---|---|
| Open | $284,000 | New Conventional | |
| Closed | $284,000 | New Conventional | |
| Previous Owner | $120,000 | Credit Line Revolving | |
| Previous Owner | $62,000 | Credit Line Revolving | |
| Previous Owner | $83,200 | New Conventional | |
| Previous Owner | $85,000 | New Conventional | |
| Previous Owner | $37,500 | Credit Line Revolving |
Property History
| Date | Event | Price | Change | Sq Ft Price |
|---|---|---|---|---|
| 03/28/2025 03/28/25 | Sold | $365,000 | -3.9% | $304 / Sq Ft |
| 02/16/2025 02/16/25 | Pending | -- | -- | -- |
| 02/01/2025 02/01/25 | For Sale | $379,900 | -- | $317 / Sq Ft |
Tax History Compared to Growth
Tax History
| Year | Tax Paid | Tax Assessment Tax Assessment Total Assessment is a certain percentage of the fair market value that is determined by local assessors to be the total taxable value of land and additions on the property. | Land | Improvement |
|---|---|---|---|---|
| 2025 | $1,485 | $210,600 | $50,000 | $160,600 |
| 2024 | $1,485 | $210,600 | $50,000 | $160,600 |
| 2023 | $1,537 | $210,600 | $50,000 | $160,600 |
| 2022 | $1,537 | $210,600 | $50,000 | $160,600 |
| 2021 | $1,146 | $154,800 | $50,000 | $104,800 |
| 2020 | $1,146 | $154,800 | $50,000 | $104,800 |
| 2019 | $1,146 | $154,800 | $50,000 | $104,800 |
| 2018 | $1,146 | $154,800 | $50,000 | $104,800 |
| 2017 | $1,117 | $150,900 | $50,000 | $100,900 |
| 2016 | $1,056 | $150,900 | $50,000 | $100,900 |
| 2015 | $1,011 | $150,900 | $50,000 | $100,900 |
| 2014 | $966 | $150,900 | $50,000 | $100,900 |
Agents Affiliated with this Home
-

Seller's Agent in 2025
Craig Anders
Cottonwood Commercial LLC
(540) 383-6054
3 in this area
211 Total Sales
-

Buyer's Agent in 2025
Jenny McGuire
RE/MAX
(540) 294-2480
1 in this area
75 Total Sales
-
J
Buyer's Agent in 2025
JENNIFER MCGUIRE
RE/MAX
1 in this area
88 Total Sales
Map
Source: Harrisonburg-Rockingham Association of REALTORS®
MLS Number: 660582
APN: 126G-1-L29
- 3513 Monterey Dr Unit 35B
- 3495 Monterey Dr Unit 34E
- 3487 Monterey Dr Unit 34C
- 3397 Monterey Dr
- 3393 Monterey Dr
- 3389 Monterey Dr
- Park Place Townhomes Plan at Preston Lake - Parkside Towns
- Glendale Plan at Preston Lake - Vista
- Hillsboro Plan at Preston Lake - Estate
- Watson Plan at Preston Lake - Charleston Towns
- Middleton Plan at Preston Lake - Estate
- Savannah Plan at Preston Lake - Savannah Towns
- Banyan II Plan at Preston Lake - Estate
- McKinley Plan at Preston Lake - Estate
- Fairview Plan at Preston Lake - Fairview Duplex
- Foxmoor Plan at Preston Lake - Estate
- Wentworth Plan at Preston Lake - Charleston Towns
- 3436 Charleston Blvd
- 3406 Charleston Blvd
- 3251 Preston Shore Dr Unit Row 18E






