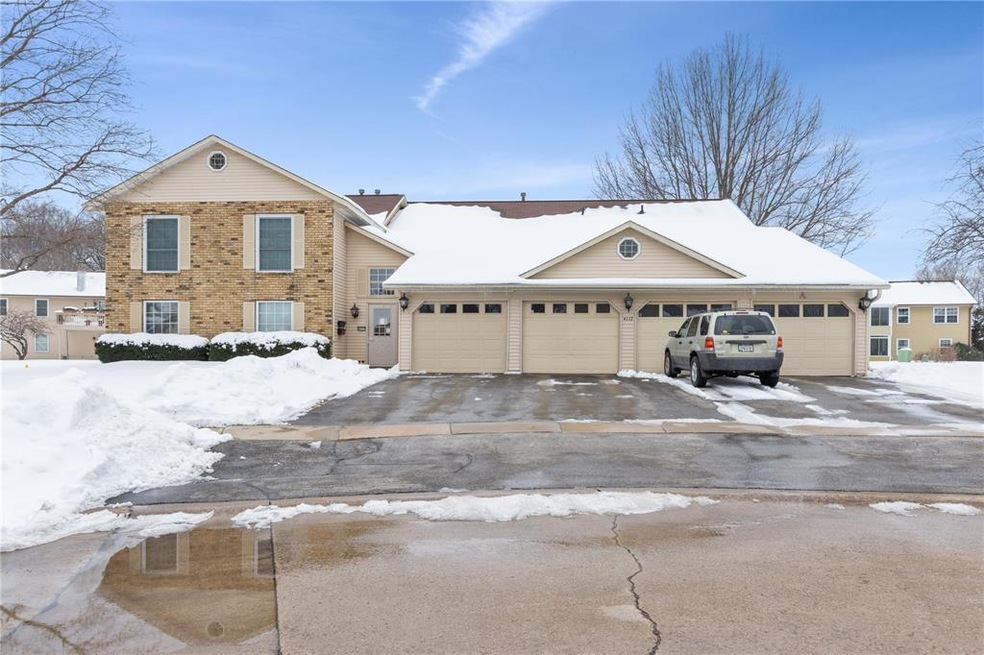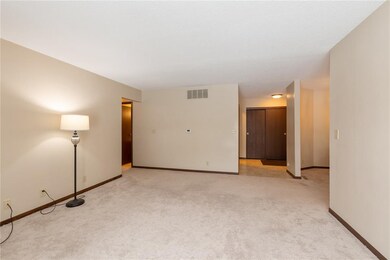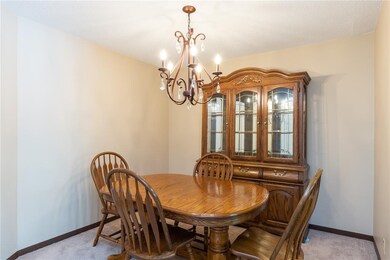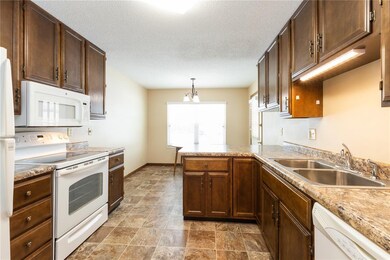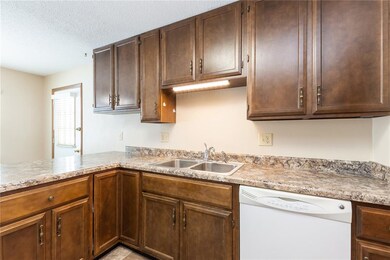
4117 Lexington Ct NE Unit A Cedar Rapids, IA 52402
Highlights
- Gated Community
- Ranch Style House
- Cul-De-Sac
- John F. Kennedy High School Rated A-
- Formal Dining Room
- 1 Car Attached Garage
About This Home
As of April 2020Rare find main floor 3 BR, 2 bath condo across from Twin Pines Golf Course. Larger 1 stall garage, secure storage room, covered patio that faces open common area. Recent improvements, new htg, AC, whole house humidifier, WI-Fl thermostat all in Dec. 2019. New windows, patio door, custom made blinds, carpet throughout, kitchen flooring, sinks, faucets, counter tops, garbage disposal, washer/dryer. Enjoy chilly evenings relaxing by the built in gas fireplace. All the work has been done, super clean and move in ready. All appliances stay. Convenient area, city bus line, 380, grocery shopping, restaurants and more just minutes away. Buyer to verify school districts. Measurements per city assessor. Listing agent/owner is Licensed Realtor In The State Of Iowa. No pets/no rentals. Quick possession available. Buyer to pay $400.00 association start up fee due at cosing.
Property Details
Home Type
- Condominium
Est. Annual Taxes
- $2,414
Year Built
- 1978
HOA Fees
- $153 Monthly HOA Fees
Home Design
- Ranch Style House
- Slab Foundation
- Frame Construction
- Aluminum Siding
Interior Spaces
- 1,316 Sq Ft Home
- Gas Fireplace
- Living Room with Fireplace
- Formal Dining Room
Kitchen
- Eat-In Kitchen
- Breakfast Bar
- Range
- Microwave
- Dishwasher
- Disposal
Bedrooms and Bathrooms
- 3 Main Level Bedrooms
- 2 Full Bathrooms
Laundry
- Laundry on main level
- Dryer
- Washer
Home Security
- Home Security System
- Intercom
Parking
- 1 Car Attached Garage
- Garage Door Opener
Utilities
- Forced Air Cooling System
- Heating System Uses Gas
- Gas Water Heater
- Cable TV Available
Additional Features
- Patio
- Cul-De-Sac
Community Details
Overview
- Built by Skogman
Recreation
- Snow Removal
Pet Policy
- No Pets Allowed
Additional Features
- Community Storage Space
- Gated Community
Ownership History
Purchase Details
Home Financials for this Owner
Home Financials are based on the most recent Mortgage that was taken out on this home.Purchase Details
Home Financials for this Owner
Home Financials are based on the most recent Mortgage that was taken out on this home.Purchase Details
Home Financials for this Owner
Home Financials are based on the most recent Mortgage that was taken out on this home.Purchase Details
Purchase Details
Similar Homes in Cedar Rapids, IA
Home Values in the Area
Average Home Value in this Area
Purchase History
| Date | Type | Sale Price | Title Company |
|---|---|---|---|
| Warranty Deed | $129,000 | None Available | |
| Warranty Deed | $107,500 | None Available | |
| Warranty Deed | -- | None Available | |
| Interfamily Deed Transfer | -- | None Available | |
| Warranty Deed | $101,500 | -- |
Mortgage History
| Date | Status | Loan Amount | Loan Type |
|---|---|---|---|
| Open | $102,800 | New Conventional | |
| Previous Owner | $88,000 | Adjustable Rate Mortgage/ARM |
Property History
| Date | Event | Price | Change | Sq Ft Price |
|---|---|---|---|---|
| 04/10/2020 04/10/20 | Sold | $129,000 | -4.4% | $98 / Sq Ft |
| 03/01/2020 03/01/20 | Pending | -- | -- | -- |
| 02/17/2020 02/17/20 | Price Changed | $134,900 | -2.6% | $103 / Sq Ft |
| 02/11/2020 02/11/20 | Price Changed | $138,500 | -1.1% | $105 / Sq Ft |
| 01/23/2020 01/23/20 | For Sale | $140,000 | +30.2% | $106 / Sq Ft |
| 09/23/2019 09/23/19 | Sold | $107,500 | 0.0% | $82 / Sq Ft |
| 08/16/2019 08/16/19 | Pending | -- | -- | -- |
| 08/13/2019 08/13/19 | For Sale | $107,500 | -2.3% | $82 / Sq Ft |
| 08/11/2017 08/11/17 | Sold | $110,000 | 0.0% | $84 / Sq Ft |
| 08/11/2017 08/11/17 | Pending | -- | -- | -- |
| 08/11/2017 08/11/17 | For Sale | $110,000 | -- | $84 / Sq Ft |
Tax History Compared to Growth
Tax History
| Year | Tax Paid | Tax Assessment Tax Assessment Total Assessment is a certain percentage of the fair market value that is determined by local assessors to be the total taxable value of land and additions on the property. | Land | Improvement |
|---|---|---|---|---|
| 2024 | $2,556 | $141,600 | $19,000 | $122,600 |
| 2023 | $2,556 | $141,600 | $19,000 | $122,600 |
| 2022 | $2,484 | $130,100 | $16,000 | $114,100 |
| 2021 | $2,428 | $128,900 | $16,000 | $112,900 |
| 2020 | $2,428 | $118,600 | $16,000 | $102,600 |
| 2019 | $2,230 | $112,000 | $16,000 | $96,000 |
| 2018 | $2,332 | $112,000 | $16,000 | $96,000 |
| 2017 | $2,212 | $108,200 | $8,000 | $100,200 |
| 2016 | $2,212 | $104,100 | $8,000 | $96,100 |
| 2015 | $2,238 | $105,205 | $8,000 | $97,205 |
| 2014 | $2,238 | $105,205 | $8,000 | $97,205 |
| 2013 | -- | $105,205 | $8,000 | $97,205 |
Agents Affiliated with this Home
-
Donna Franks
D
Seller's Agent in 2020
Donna Franks
IOWA REALTY
24 Total Sales
-
Chris Boddicker

Seller's Agent in 2019
Chris Boddicker
Urban Acres Real Estate Corridor
(319) 530-9390
258 Total Sales
Map
Source: Cedar Rapids Area Association of REALTORS®
MLS Number: 2000627
APN: 14082-27006-01000
- 4124 Lexington Dr NE Unit C
- 4117 Lexington Ct NE Unit D
- 3912 Summerfield Ln NE Unit C
- 3919 Summerfield Ln NE Unit B
- 3524 Swallow Ct NE
- 3720 Timberline Dr NE Unit 3
- 4113 Lark Ct NE Unit 4113
- 5230 Edgewood Rd NE
- 4515 Coventry Ln NE
- 3315 Silverthorne Rd NE
- 4017 Harwood Dr NE
- 4405 Westchester Dr NE Unit B
- 3105 Towne House Dr NE
- 3700 Fir Tree Dr NE
- 4625 Westchester Dr NE
- 4725 Westchester Dr NE Unit C
- 4555 Westchester Dr NE Unit B
- 4735 Westchester Dr NE Unit C
- 5012 Erin Ct NE
- Lot 12 Cross Pointe Blvd NE
