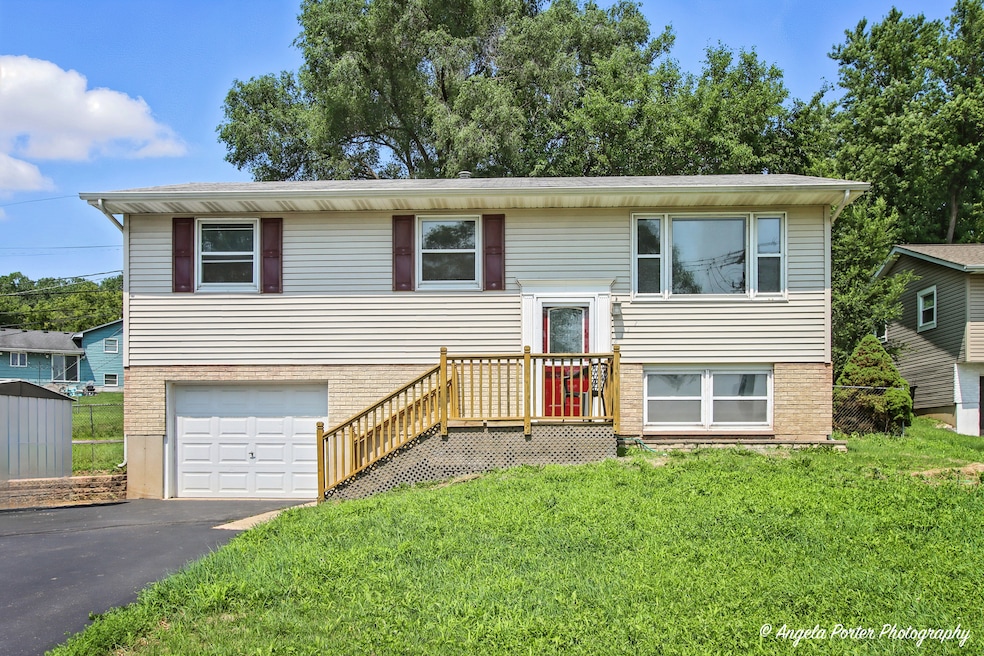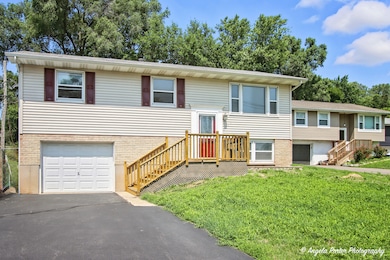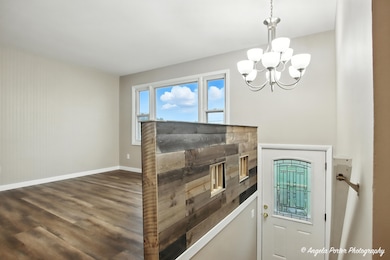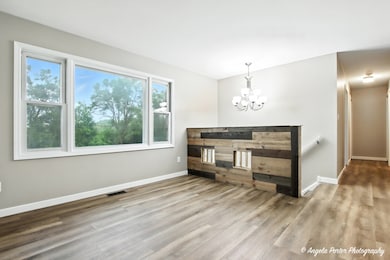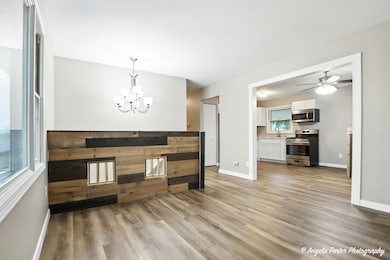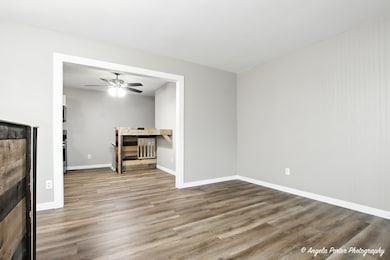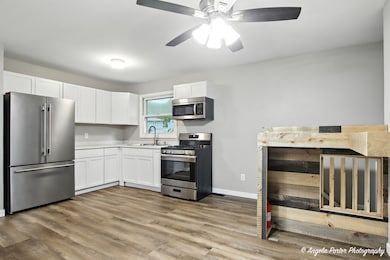4117 N Johnsburg Rd Johnsburg, IL 60051
Estimated payment $1,997/month
Highlights
- Property is near park
- Home Office
- Stainless Steel Appliances
- Raised Ranch Architecture
- Workshop
- Patio
About This Home
Beautifully remodeled 3-bedroom raised ranch in the heart of Johnsburg! Located in a golf cart-friendly community close to town, parks, schools, and the Johnsburg boat launch. This move-in-ready home features new flooring throughout the main level, a large updated eat-in kitchen with stainless steel appliances, a coffee bar area, and a closet pantry. Enjoy the brand new bathroom, fresh paint, new lighting, and new HVAC. Roof is approximately 8 years old, and the water heater was replaced in 2024. The lower level includes a den, laundry room, storage, and a workshop. Extra-deep 1-car garage, two storage sheds, and a nicely sized fenced yard with patio. Clean, updated, and ready to go!
Home Details
Home Type
- Single Family
Est. Annual Taxes
- $5,199
Year Built
- Built in 1971
Lot Details
- 7,388 Sq Ft Lot
- Lot Dimensions are 60x108x71x144
- Paved or Partially Paved Lot
Parking
- 1 Car Garage
- Driveway
- Parking Included in Price
Home Design
- Raised Ranch Architecture
- Bi-Level Home
- Asphalt Roof
- Concrete Perimeter Foundation
Interior Spaces
- 1,525 Sq Ft Home
- Family Room
- Living Room
- Dining Room
- Home Office
- Workshop
- Storage Room
- Utility Room with Study Area
- Laminate Flooring
- Partial Basement
Kitchen
- Range
- Microwave
- Stainless Steel Appliances
Bedrooms and Bathrooms
- 3 Bedrooms
- 3 Potential Bedrooms
- 1 Full Bathroom
Laundry
- Laundry Room
- Dryer
- Washer
Outdoor Features
- Tideland Water Rights
- Patio
- Shed
Location
- Property is near park
Schools
- Ringwood School Primary Ctr Elementary School
- Johnsburg Junior High School
- Johnsburg High School
Utilities
- Central Air
- Heating System Uses Natural Gas
- 100 Amp Service
- Shared Well
- Septic Tank
Map
Home Values in the Area
Average Home Value in this Area
Tax History
| Year | Tax Paid | Tax Assessment Tax Assessment Total Assessment is a certain percentage of the fair market value that is determined by local assessors to be the total taxable value of land and additions on the property. | Land | Improvement |
|---|---|---|---|---|
| 2024 | $5,199 | $73,962 | $5,953 | $68,009 |
| 2023 | $4,382 | $56,633 | $14,191 | $42,442 |
| 2022 | $4,183 | $52,540 | $13,165 | $39,375 |
| 2021 | $4,008 | $48,929 | $12,260 | $36,669 |
| 2020 | $3,898 | $46,889 | $11,749 | $35,140 |
| 2019 | $3,853 | $44,525 | $11,157 | $33,368 |
| 2018 | $3,753 | $42,506 | $10,651 | $31,855 |
| 2017 | $3,670 | $39,893 | $9,996 | $29,897 |
| 2016 | $3,649 | $37,283 | $9,342 | $27,941 |
| 2013 | -- | $35,532 | $9,197 | $26,335 |
Property History
| Date | Event | Price | List to Sale | Price per Sq Ft |
|---|---|---|---|---|
| 12/31/2025 12/31/25 | Pending | -- | -- | -- |
| 11/11/2025 11/11/25 | Price Changed | $299,000 | -5.1% | $196 / Sq Ft |
| 09/02/2025 09/02/25 | Price Changed | $315,000 | -4.5% | $207 / Sq Ft |
| 07/22/2025 07/22/25 | For Sale | $330,000 | -- | $216 / Sq Ft |
Purchase History
| Date | Type | Sale Price | Title Company |
|---|---|---|---|
| Interfamily Deed Transfer | -- | Attorney | |
| Warranty Deed | $88,000 | Fidelity National Title Insu | |
| Warranty Deed | $110,000 | Universal Title Services Inc |
Mortgage History
| Date | Status | Loan Amount | Loan Type |
|---|---|---|---|
| Previous Owner | $110,000 | Unknown |
Source: Midwest Real Estate Data (MRED)
MLS Number: 12426790
APN: 10-07-379-016
- Lot 34 & 35 Cedar Creek Dr
- 1406 Channel Beach Ave
- 1512 W Oakleaf Dr
- 1915 W Oakleaf Dr
- 1304 River Terrace Dr
- 1614 River Terrace Dr
- 1514 Seville Ct
- 4802 Brorson Ln
- 4709 William St
- Lot 1-5 N Lewis Ln
- 1007 Oeffling Dr
- Lot 6&7 Pistakee View Dr
- 4709 Oeffling Ct
- 4807 Paulsen St
- Lot 2 Pitzen Rd
- 3114 Chapel Hill Rd
- 5103 Autumn Way
- 2303 Fairview Ave
- 520 Bald Knob Rd
- 3118 N Chapel Hill Rd
