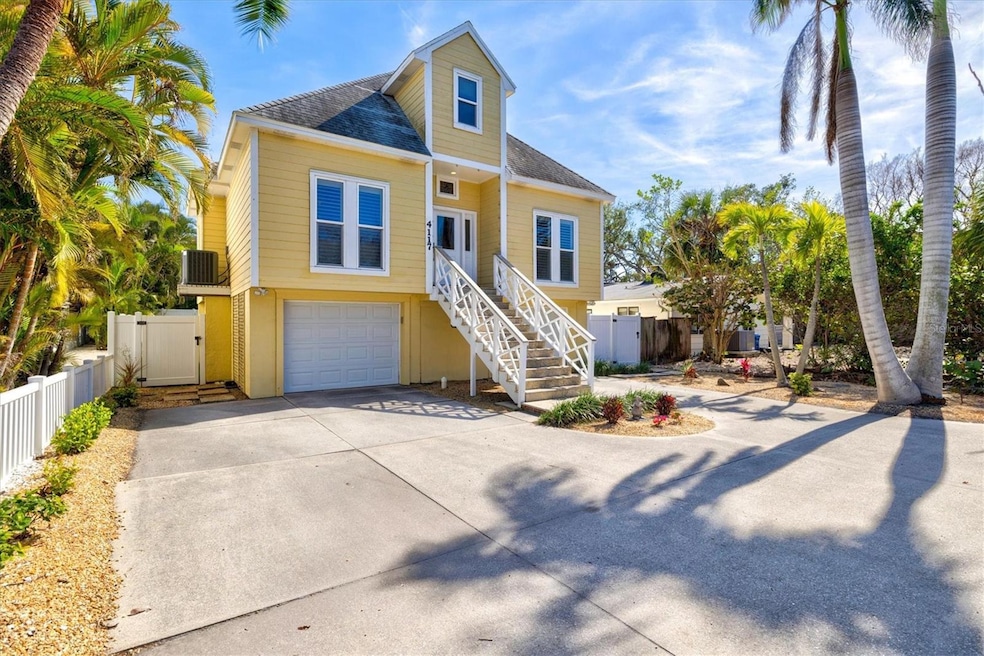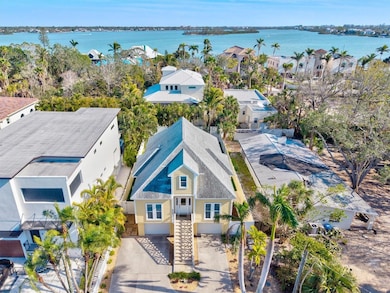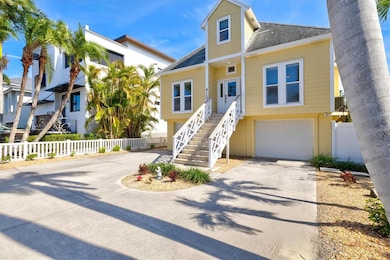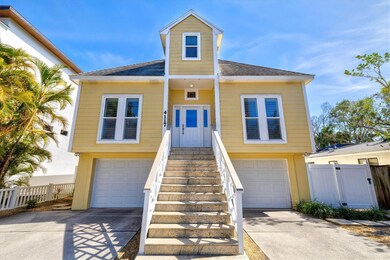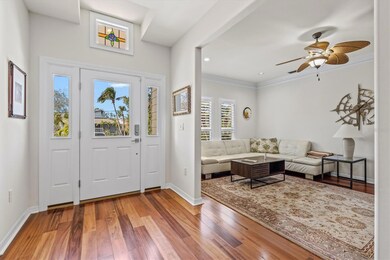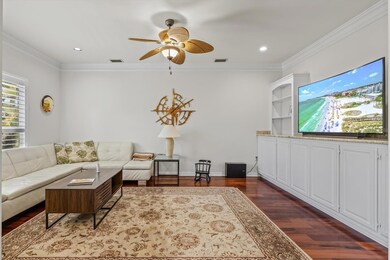4117 Roberts Point Cir Sarasota, FL 34242
Estimated payment $6,639/month
Highlights
- Open Floorplan
- Cathedral Ceiling
- Solid Surface Countertops
- Phillippi Shores Elementary School Rated A
- Wood Flooring
- No HOA
About This Home
Nestled on a tranquil street, in the highly sought-after Roberts Point neighborhood of Siesta Key, this stunning elevated home offers the perfect blend of luxury, privacy, and coastal charm. Situated just moments from the world-renowned Siesta Beach and the vibrant Siesta Village, this beautifully maintained two-story residence offers the perfect combination of comfort, convenience, and Florida living.
The layout features spacious living and dining areas, with plantation shutter windows that fill the home with natural light and allow for a seamless connection to the outdoors. The well-appointed kitchen includes modern appliances, ample cabinetry, and a large island, making it an ideal space for cooking and entertaining.
The master suite is a private retreat, with plenty of closet space and an en-suite bathroom that offers a relaxing atmosphere. Additional bedrooms are generously sized and perfect for family or guests.
Step outside to your private, nicely landscaped backyard, an ideal setting for relaxation and entertaining. Enjoy Florida’s beautiful weather on the expansive composite deck, complete with an outdoor shower—perfect for rinsing off after a day at the beach. The lush greenery and well-maintained yard create a tranquil, private oasis.
This home’s prime location offers easy access to the best of Siesta Key—whether it's lounging on the soft sands of Siesta Beach, exploring the unique shops and restaurants in Siesta Village, or enjoying local parks and recreational activities.
This is your chance to own a slice of paradise in one of the most coveted neighborhoods on Siesta Key. Schedule your private showing today and make this beautiful home your own!
Listing Agent
KELLER WILLIAMS ON THE WATER S Brokerage Phone: 941-803-7522 License #3013599 Listed on: 02/25/2025

Home Details
Home Type
- Single Family
Est. Annual Taxes
- $10,150
Year Built
- Built in 1990
Lot Details
- 6,250 Sq Ft Lot
- West Facing Home
- Irrigation Equipment
- Property is zoned RSF1
Parking
- 4 Car Attached Garage
Home Design
- Bi-Level Home
- Block Foundation
- Slab Foundation
- Shingle Roof
- Vinyl Siding
- Pile Dwellings
Interior Spaces
- 2,168 Sq Ft Home
- Open Floorplan
- Wet Bar
- Cathedral Ceiling
- Ceiling Fan
- Awning
- Plantation Shutters
- French Doors
- Family Room
- Living Room
- Dining Room
Kitchen
- Eat-In Kitchen
- Built-In Oven
- Range with Range Hood
- Microwave
- Dishwasher
- Solid Surface Countertops
- Disposal
Flooring
- Wood
- Carpet
Bedrooms and Bathrooms
- 3 Bedrooms
- Split Bedroom Floorplan
- Walk-In Closet
Laundry
- Laundry Room
- Dryer
- Washer
Outdoor Features
- Outdoor Shower
- Balcony
Schools
- Phillippi Shores Elementary School
- Brookside Middle School
- Sarasota High School
Utilities
- Forced Air Zoned Heating and Cooling System
- Electric Water Heater
- Cable TV Available
Community Details
- No Home Owners Association
- Roberts Point Community
- Roberts Point 2 Subdivision
Listing and Financial Details
- Visit Down Payment Resource Website
- Legal Lot and Block 28 / 1
- Assessor Parcel Number 0078100003
Map
Home Values in the Area
Average Home Value in this Area
Tax History
| Year | Tax Paid | Tax Assessment Tax Assessment Total Assessment is a certain percentage of the fair market value that is determined by local assessors to be the total taxable value of land and additions on the property. | Land | Improvement |
|---|---|---|---|---|
| 2024 | $10,444 | $795,006 | -- | -- |
| 2023 | $10,444 | $945,500 | $506,300 | $439,200 |
| 2022 | $9,380 | $826,100 | $474,100 | $352,000 |
| 2021 | $7,843 | $597,300 | $357,500 | $239,800 |
| 2020 | $7,440 | $556,400 | $325,000 | $231,400 |
| 2019 | $6,937 | $520,800 | $309,400 | $211,400 |
| 2018 | $7,076 | $532,900 | $309,400 | $223,500 |
| 2017 | $7,872 | $584,954 | $0 | $0 |
| 2016 | $7,718 | $583,200 | $306,300 | $276,900 |
| 2015 | $5,840 | $481,100 | $258,400 | $222,700 |
| 2014 | $5,819 | $430,274 | $0 | $0 |
Property History
| Date | Event | Price | List to Sale | Price per Sq Ft |
|---|---|---|---|---|
| 07/11/2025 07/11/25 | Price Changed | $1,099,000 | -18.6% | $507 / Sq Ft |
| 02/25/2025 02/25/25 | For Sale | $1,350,000 | 0.0% | $623 / Sq Ft |
| 07/27/2022 07/27/22 | Rented | $6,500 | 0.0% | -- |
| 07/13/2022 07/13/22 | Price Changed | $6,500 | -13.3% | $3 / Sq Ft |
| 05/31/2022 05/31/22 | For Rent | $7,500 | -- | -- |
Purchase History
| Date | Type | Sale Price | Title Company |
|---|---|---|---|
| Warranty Deed | $550,000 | Attorney | |
| Warranty Deed | $411,000 | -- | |
| Warranty Deed | $225,000 | -- | |
| Warranty Deed | $230,000 | -- |
Mortgage History
| Date | Status | Loan Amount | Loan Type |
|---|---|---|---|
| Open | $440,000 | New Conventional | |
| Previous Owner | $110,000 | New Conventional | |
| Previous Owner | $237,500 | New Conventional | |
| Previous Owner | $275,000 | No Value Available | |
| Previous Owner | $50,000 | New Conventional | |
| Previous Owner | $180,000 | No Value Available |
Source: Stellar MLS
MLS Number: A4640938
APN: 0078-10-0003
- 4114 Roberts Point Cir
- 0 Roberts Point Cir Unit LOT 17
- 0 Roberts Point Cir Unit LOT 19
- 4136 Roberts Point Cir
- 4129 Roberts Point Cir
- 4189 Roberts Point Cir
- 4185 Roberts Point Cir
- 251 Cedar Park Cir
- 3954 Hamilton Club Cir Unit 14
- 3925 Hamilton Club Cir Unit 7
- 3942 Hamilton Club Cir Unit 13
- 265 Cedar Park Cir
- 3959 Somerset Dr
- 4050 Higel Ave
- 4046 Higel Ave
- 4105 Shell Rd
- 3821 Flamingo Ave
- 300 Garden Ln
- 226 Garden Ln
- 3799 Flamingo Ave
- 31 Lands End Ln
- 4660 Ocean Blvd Unit Q2
- 4660 Ocean Blvd Unit N1
- 4660 Ocean Blvd Unit B2
- 4879 Commonwealth Dr
- 2110 Benjamin Franklin Dr Unit 503SEA
- 2050 Benjamin Franklin Dr Unit 601-A
- 726 Birdsong Ln
- 4852 Featherbed Ln
- 735 Birdsong Ln
- 4822 Ocean Blvd Unit 2F
- 4822 Ocean Blvd Unit 3D
- 4822 Ocean Blvd Unit 2D
- 4946 Commonwealth Dr
- 1900 Benjamin Franklin Dr Unit 201BER
- 1900 Benjamin Franklin Dr Unit 3
- 1900 Benjamin Franklin Dr Unit V15
- 412 Treasure Boat Way
- 1800 Benjamin Franklin Dr Unit A901
- 4900 Ocean Blvd Unit 501
