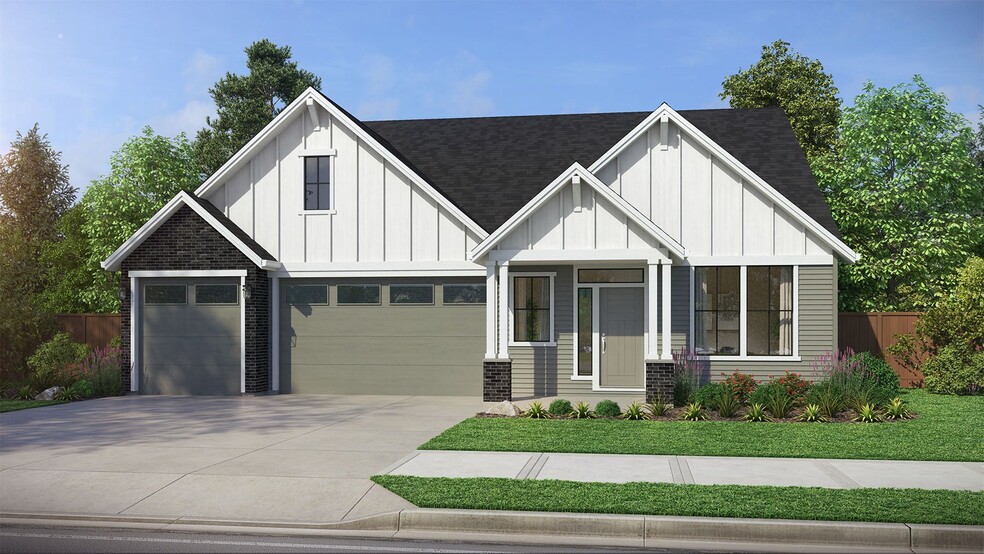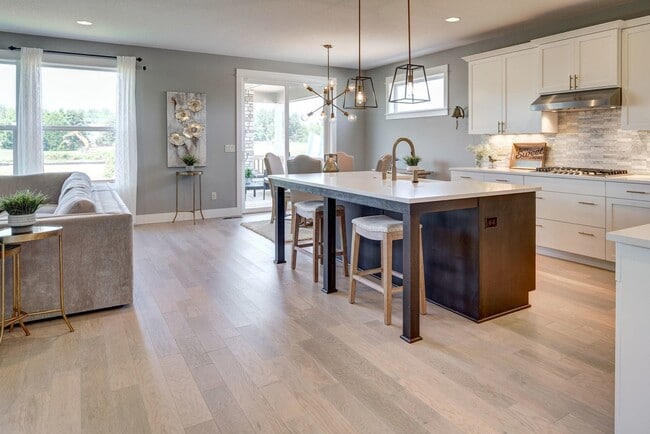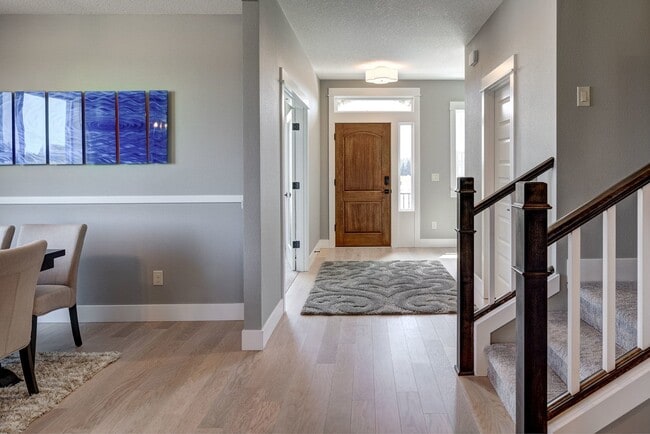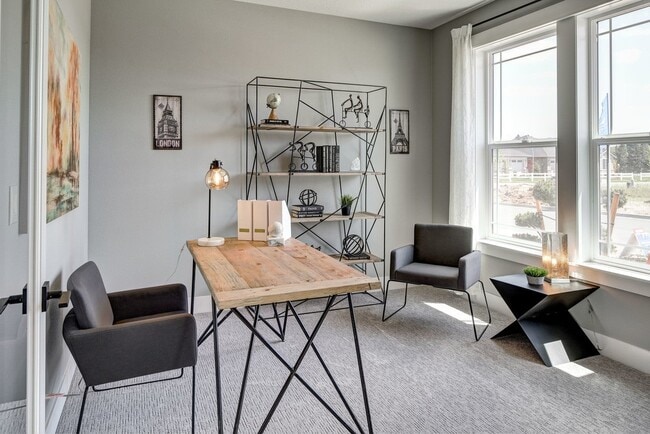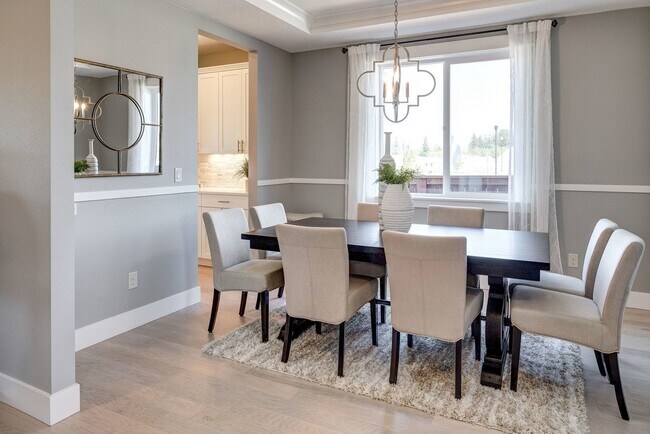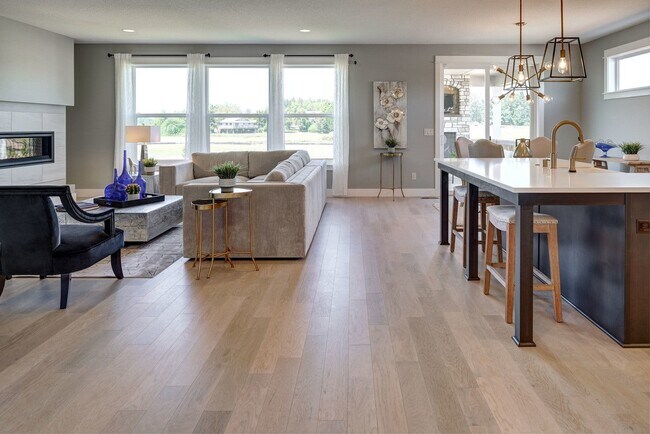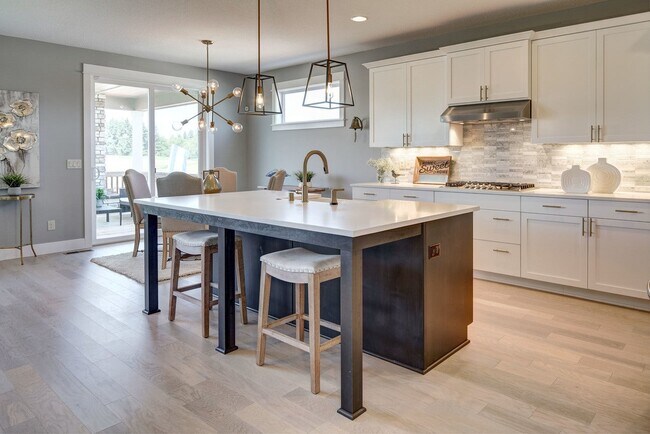
4117 S 14th Way Ridgefield, WA 98642
Paradise PointeEstimated payment $5,634/month
Highlights
- New Construction
- Breakfast Area or Nook
- Walk-In Closet
- Covered Patio or Porch
- Fireplace
- Park
About This Home
The Sierra with the Multi-Generational option is a floor plan designed with 2,893+ square feet of living space with three to five bedrooms, 2.5-3.5 bathrooms, a spacious 3-car garage and a variety of custom options that will suit the lifestyle of the most discerning homeowners. The Sierra provides a range of floor plan options, ranging from extra living spaces, dens, dining rooms, and bedrooms, to the particularly appealing multi-gen layout, perfect for a variety of family combinations. With more families living together under one roof, be it older parents living with grown children or young couples living with parents, the multi-gen option provides a sense of autonomy that people need in such a living arrangement. As you enter the standard Sierra home design from the covered front porch into the foyer with a bench, there’s a convenient powder room for family and guests. On the other side of the entry is a living room, which could be used for guests or more formal gatherings or special events. Alternatively, if you don’t need an additional living room, thanks to the spacious great room, you could use the area as a den. Following on from the living room/den is a dining room, perfect for those who enjoy entertaining. However, if you choose the Sierra for its multi-gen option, the living room and dining room can be replaced with a multi-gen suite that serves as an apartment of its own, complete with its own entrance from the front porch for added privacy, as well as an...
Sales Office
| Monday |
10:00 AM - 5:00 PM
|
| Tuesday |
10:00 AM - 5:00 PM
|
| Wednesday |
1:00 PM - 5:00 PM
|
| Thursday |
10:00 AM - 5:00 PM
|
| Friday |
10:00 AM - 5:00 PM
|
| Saturday |
10:00 AM - 5:00 PM
|
| Sunday |
10:00 AM - 5:00 PM
|
Home Details
Home Type
- Single Family
HOA Fees
- $84 Monthly HOA Fees
Parking
- 3 Car Garage
Taxes
- No Special Tax
Home Design
- New Construction
Interior Spaces
- 2-Story Property
- Fireplace
- Breakfast Area or Nook
Bedrooms and Bathrooms
- 3 Bedrooms
- Walk-In Closet
Outdoor Features
- Covered Patio or Porch
Community Details
Overview
- Association fees include ground maintenance
- Greenbelt
Recreation
- Park
- Trails
Map
Other Move In Ready Homes in Paradise Pointe
About the Builder
- Quail Ridge
- The Reserve at Seven Wells
- 1006 S 48th Place
- Ridgefield Heights
- 4523 S 39th Dr
- 4517 S 39th Dr
- 4504 Pioneer St
- 4784 Pioneer St
- 0 S 4th Dr Unit NWM2447465
- 0 S 4th Dr Unit 11605500
- 0 S 4th Dr Unit 282428956
- 2611 S 6th Way
- 8720 S 4th Way
- 4313 N 11th Way
- 1165 N 44th Place
- 4605 S Arwana Ln
- 4613 S Arwana Ln
- 3839 S Arwana Ln
- 3815 S Arwana Ln
- Sanderling Park
