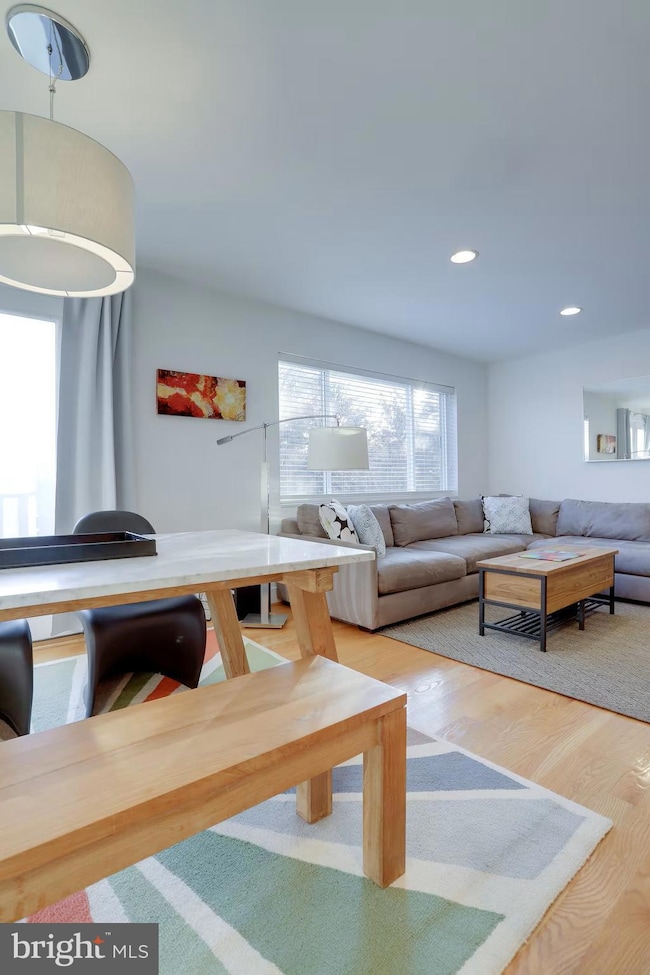4118 18th Rd N Unit TOP FLOOR Arlington, VA 22207
Cherrydale NeighborhoodHighlights
- Open Floorplan
- Furnished
- Home Security System
- Glebe Elementary School Rated A
- No HOA
- 5-minute walk to Oak Grove Park
About This Home
Experience refined living in this beautifully updated 2-bedroom, 1-bath top-floor apartment in the heart of Arlington, VA, just minutes from Washington, D.C., Clarendon, and Ballston. This fully furnished home offers a spacious open layout, hardwood floors, and a stylish kitchen equipped with stainless steel appliances and ample storage. Designed for comfort and convenience, the home includes high-speed WiFi, streaming-ready smart TVs, and in-unit laundry. Perfectly situated in a peaceful residential area with easy access to public transit, local shops, grocery stores, and dining options. A smoke-free property offering modern security features, including exterior lighting and monitored entryway cameras. Ideal for professionals seeking a quiet, well-maintained home in one of Arlington’s most desirable locations.
Listing Agent
(571) 337-1152 rick@thefivepointsgroup.com EXP Realty, LLC License #0225211545 Listed on: 11/06/2025

Open House Schedule
-
Saturday, November 08, 20251:00 to 3:00 pm11/8/2025 1:00:00 PM +00:0011/8/2025 3:00:00 PM +00:00Add to Calendar
Home Details
Home Type
- Single Family
Year Built
- Built in 1960
Lot Details
- 6,566 Sq Ft Lot
- Property is zoned R-6
Parking
- 2 Parking Spaces
Home Design
- Entry on the 3rd floor
- Brick Exterior Construction
Interior Spaces
- 1,000 Sq Ft Home
- Property has 3 Levels
- Open Floorplan
- Furnished
- Ceiling Fan
- Combination Dining and Living Room
- Stacked Washer and Dryer
Kitchen
- Kitchen in Efficiency Studio
- Stove
- Built-In Microwave
- Ice Maker
- Dishwasher
- Disposal
Bedrooms and Bathrooms
- 2 Main Level Bedrooms
- Walk-in Shower
Home Security
- Home Security System
- Carbon Monoxide Detectors
- Fire and Smoke Detector
Utilities
- Forced Air Heating and Cooling System
- Electric Water Heater
Listing and Financial Details
- Residential Lease
- Security Deposit $3,200
- Tenant pays for electricity, gas, heat, sewer, water, all utilities
- The owner pays for internet
- Rent includes internet
- No Smoking Allowed
- 6-Month Min and 12-Month Max Lease Term
- Available 11/8/25
- $29 Application Fee
- Assessor Parcel Number 06-013-031
Community Details
Overview
- No Home Owners Association
- Cherrydale Subdivision
Amenities
- Laundry Facilities
Pet Policy
- No Pets Allowed
Map
Source: Bright MLS
MLS Number: VAAR2065778
- 4102 18th Rd N
- 4122 17th St N
- 1801 N Taylor St
- 1905 N Taylor St
- 2005 N Taylor St
- 4090 Cherry Hill Rd
- 4201 Cherry Hill Rd Unit 504
- 2153 N Taylor St
- 4343 Cherry Hill Rd Unit 605
- 2133 N Oakland St
- 2101 N Monroe St Unit 307
- 2101 N Monroe St Unit 107
- 2101 N Monroe St Unit 212
- 2101 N Monroe St Unit 401
- 2030 N Vermont St Unit 301
- 2030 N Vermont St Unit 304
- 1822 N Kenmore St
- 4390 Lorcom Ln Unit 402
- 4390 Lorcom Ln Unit 512
- 4390 Lorcom Ln Unit 503
- 1700 N Stafford St
- 1901 N Quebec St Unit MIDDLE UNIT
- 4023 18th Rd N
- 4023 18th Rd N Unit 2
- 2013 N Oakland St
- 4246 15th St N
- 2142 N Stafford St Unit 1
- 4350-4354 Lee Hwy
- 4145 21st Rd N Unit B
- 4343 Cherry Hill Rd Unit 305
- 4300 Langston Blvd
- 3601 17th St N
- 2055 N Vermont St
- 2120 N Monroe St
- 3421 17th St N
- 4400 Cherry Hill Rd
- 4390 Lorcom Ln Unit 503
- 4390 Lorcom Ln Unit 210
- 4206 Washington Blvd Unit ID1267836P
- 1142 N Stuart St Unit C






