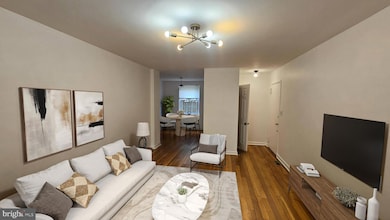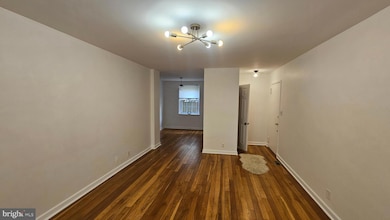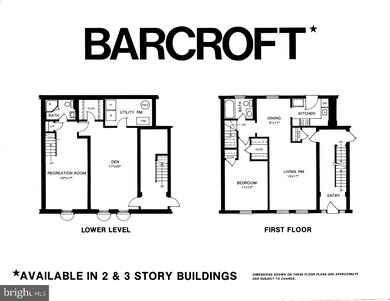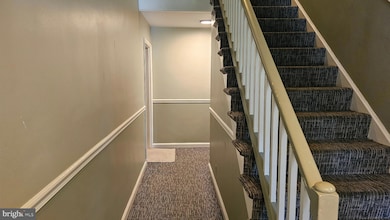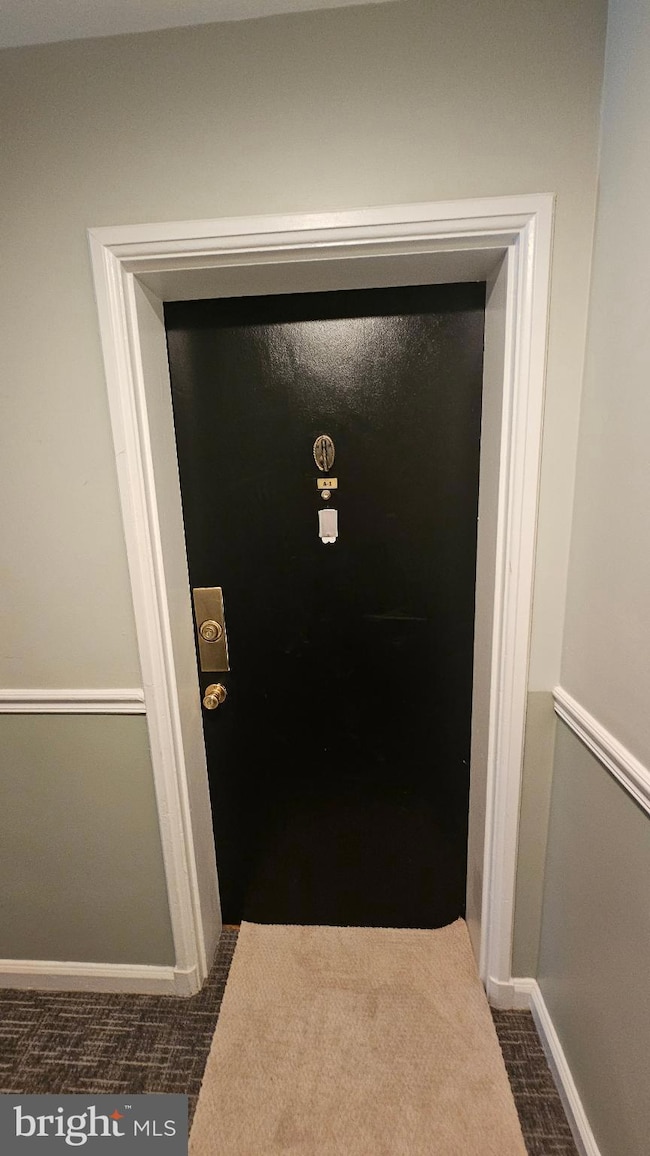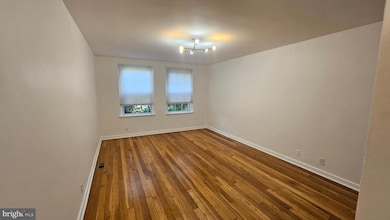4118 36th St S Unit A1 Arlington, VA 22206
Fairlington NeighborhoodEstimated payment $3,393/month
Highlights
- Colonial Architecture
- Recreation Room
- Community Pool
- Gunston Middle School Rated A-
- Wood Flooring
- Tennis Courts
About This Home
Welcome to Fairlington Glen — Discover the incredible potential in this classic Fairlington home -- now offered at a price that reflects its original condition and gives you the freedom to make it your own. THE SELLER SAYS TO SUBMIT AN OFFER! Step into this spacious two-level Barcroft model residence offering approximately 1,490 square feet of living space. Originally built during World War II, Fairlington is renowned for its Colonial Revival architecture, classic red brick exteriors, and lush green spaces that create a serene, park-like setting. Whether you're dreaming of a modern refresh or simply seeking a great value in a sought-after neighborhood, this home delivers flexibility and promise. Interior Highlights include hardwood floors spanning the living and dining areas. Kitchen opens to a private, fenced-in patio — perfect for relaxing or entertaining. Main-level bedroom features two closets, including a walk-in. Full bathroom conveniently located across the hall. The versatile lower level includes an expansive recreation room ideal for a home office, gym, or media space. Includes a second full bathroom with stand-up shower and an adjacent linen closet. Spacious den with walk-in closet — commonly used as a second bedroom by Barcroft model owners. Direct access to the common hallway and stairwell to the entry level. Laundry area includes washer/dryer, water heater (2018), HVAC system (2016), and freshly cleaned vents. One assigned parking space is located just outside the unit, with ample street parking available for guests. Nestled at the southern tip of Arlington County, Fairlington Glen provides easy access to Washington, D.C., the Pentagon, Reagan National Airport (DCA), and I-395. Public transit is a breeze with nearby bus routes connecting to King Street and Braddock Road Metro stations. Enjoy a wealth of amenities including a swimming pool, tennis courts, basketball court, and tot lot. Just around the corner, the Fairlington Community Center offers a playground, sports field, and a vibrant Sunday farmers market nearly year-round. Walk to Bradlee Shopping Center for everyday essentials, or explore the dining, entertainment, and cultural offerings of nearby Shirlington — home to restaurants, cafés, and a theater.
Listing Agent
(703) 606-4662 bpilson@kw.com Keller Williams Realty License #0225273796 Listed on: 10/03/2025

Property Details
Home Type
- Condominium
Est. Annual Taxes
- $5,580
Year Built
- Built in 1940
Lot Details
- 1 Common Wall
- Property is in very good condition
HOA Fees
- $430 Monthly HOA Fees
Home Design
- Colonial Architecture
- Federal Architecture
- Entry on the 1st floor
- Brick Exterior Construction
- Slate Roof
- Concrete Perimeter Foundation
Interior Spaces
- Property has 2 Levels
- Double Hung Windows
- Living Room
- Dining Room
- Den
- Recreation Room
- Utility Room
- Finished Basement
- Laundry in Basement
Kitchen
- Electric Oven or Range
- Built-In Microwave
- Dishwasher
Flooring
- Wood
- Carpet
- Ceramic Tile
Bedrooms and Bathrooms
- 1 Main Level Bedroom
Laundry
- Electric Dryer
- Washer
Parking
- 1 Off-Street Space
- Assigned parking located at #220
- On-Street Parking
- 1 Assigned Parking Space
Outdoor Features
- Patio
Schools
- Abingdon Elementary School
- Gunston Middle School
- Wakefield High School
Utilities
- Central Heating and Cooling System
- Vented Exhaust Fan
- Electric Water Heater
Listing and Financial Details
- Assessor Parcel Number 30-018-853
Community Details
Overview
- Association fees include common area maintenance, exterior building maintenance, lawn care front, lawn care side, pool(s), reserve funds, sewer, snow removal, trash, water
- 4 Units
- Fairlington Glen, By Cardinal Management Group HOA
- Low-Rise Condominium
- Fairlington Glen Community
- Fairlington Glen Subdivision
Amenities
- Common Area
Recreation
- Tennis Courts
- Community Basketball Court
- Community Playground
- Community Pool
Pet Policy
- Dogs and Cats Allowed
Map
Home Values in the Area
Average Home Value in this Area
Tax History
| Year | Tax Paid | Tax Assessment Tax Assessment Total Assessment is a certain percentage of the fair market value that is determined by local assessors to be the total taxable value of land and additions on the property. | Land | Improvement |
|---|---|---|---|---|
| 2025 | $5,580 | $540,200 | $43,200 | $497,000 |
| 2024 | $5,129 | $496,500 | $43,200 | $453,300 |
| 2023 | $4,900 | $475,700 | $43,200 | $432,500 |
| 2022 | $4,815 | $467,500 | $43,200 | $424,300 |
| 2021 | $4,504 | $437,300 | $39,000 | $398,300 |
| 2020 | $4,196 | $409,000 | $39,000 | $370,000 |
| 2019 | $3,895 | $379,600 | $35,800 | $343,800 |
| 2018 | $3,723 | $370,100 | $35,800 | $334,300 |
| 2017 | $3,630 | $360,800 | $35,800 | $325,000 |
| 2016 | $3,486 | $351,800 | $35,800 | $316,000 |
| 2015 | $3,504 | $351,800 | $35,800 | $316,000 |
| 2014 | $3,504 | $351,800 | $35,800 | $316,000 |
Property History
| Date | Event | Price | List to Sale | Price per Sq Ft |
|---|---|---|---|---|
| 10/23/2025 10/23/25 | Price Changed | $475,000 | -4.0% | $319 / Sq Ft |
| 10/03/2025 10/03/25 | For Sale | $495,000 | -- | $332 / Sq Ft |
Purchase History
| Date | Type | Sale Price | Title Company |
|---|---|---|---|
| Warranty Deed | $349,600 | -- | |
| Deed | $188,000 | -- |
Mortgage History
| Date | Status | Loan Amount | Loan Type |
|---|---|---|---|
| Open | $279,920 | New Conventional | |
| Previous Owner | $150,400 | No Value Available |
Source: Bright MLS
MLS Number: VAAR2064590
APN: 30-018-853
- 3622 S Taylor St
- 4315 35th St S
- 1641 Kenwood Ave
- 1605 Crestwood Dr
- 3106 Ravensworth Place
- 3361 S Wakefield St Unit B1
- 4630 34th St S
- 3249 Martha Custis Dr Unit 847
- 1306 Bishop Ln
- 4671 36th St S Unit A
- 2025 Scroggins Rd
- 4673 34th St S
- 1119 Beverley Dr
- 917 Crestwood Dr
- 2708 Central Ave
- 3460 Martha Custis Dr
- 2500 N Van Dorn St Unit 517
- 2500 N Van Dorn St Unit 1118
- 2500 N Van Dorn St Unit 316
- 2500 N Van Dorn St Unit 910
- 4107 36th St S
- 3529 S Utah St Unit B2
- 4326 36th St S
- 1605 W Braddock Rd
- 1626 Kenwood Ave
- 2718 Franklin Ct
- 1605 Woodbine St
- 1723 Oakcrest Dr
- 3369 S Stafford St Unit A2
- 4654 36th St S Unit B
- 4654 36th St S
- 2423 Menokin Dr
- 1635 Ripon Place
- 3279 S Stafford St Unit B1
- 3108 Wellington Rd
- 3318 Coryell Ln
- 1638 Mount Eagle Place
- 4640 31st Rd S Unit A1
- 2500 N Van Dorn St Unit 1409
- 2500 N Van Dorn St Unit 1118

