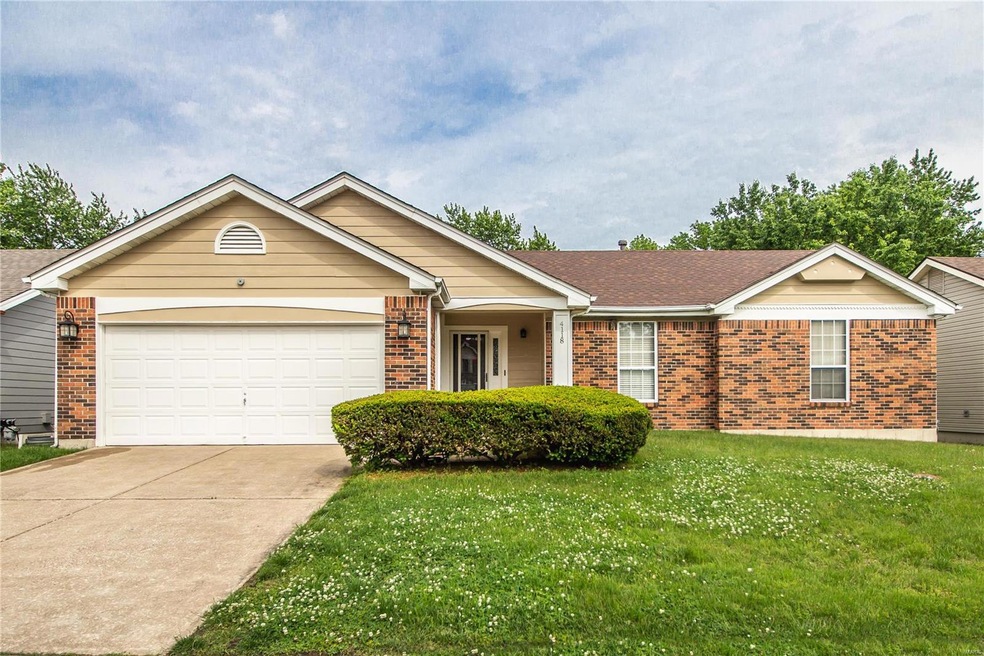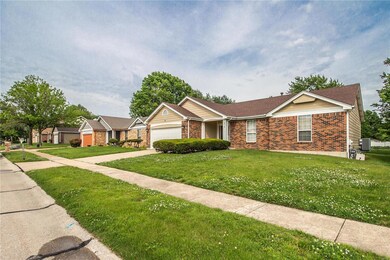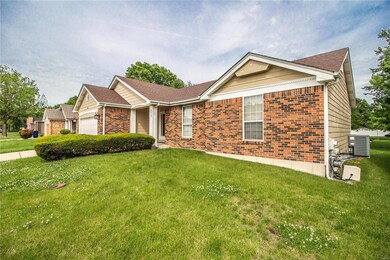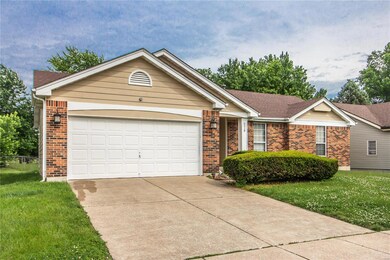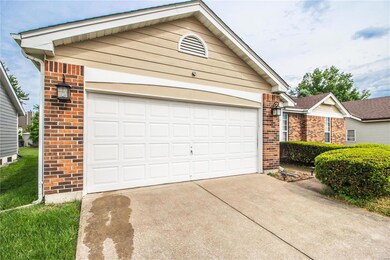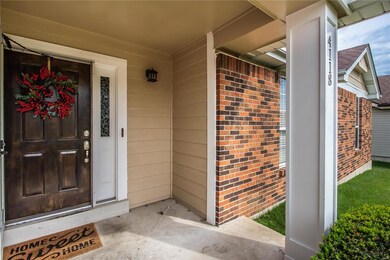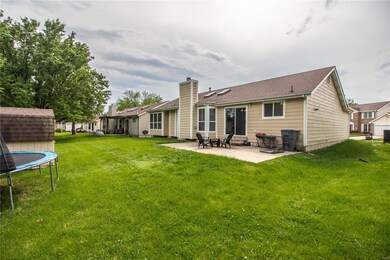
4118 Bugle Bend Dr Florissant, MO 63034
Highlights
- Open Floorplan
- Ranch Style House
- Whirlpool Bathtub
- Vaulted Ceiling
- Wood Flooring
- Covered Patio or Porch
About This Home
As of June 2022STOP THE CAR!!!
This beautiful 3 bed 2 bath home is ready for you to move right in and make it your own. When you enter, you will be greeted by the large, open living room accompanied with a fireplace and vaulted ceilings with skylights! A nice dining area sits between the living room and kitchen with a great view of the yard through the sliding glass doors. The master bedroom boasts French doors, vaulted ceilings, and an en suite full bath with a jetted tub; as well as the oversized windows that allow for plenty of natural light. The main floor is completed with 2 additional bedrooms and a full bath. The full, unfinished basement is a blank slate ready to be customized to your liking. Outside, the level lot is ideal for yard games, cookouts, or just relaxing under the sun. The neighborhood has a large park and lake for your family to enjoy for years to come. It is also located across the street from the local high school. Don't miss out on this Florissant gem!!
Last Agent to Sell the Property
Keller Williams Realty St. Louis License #2012009327 Listed on: 05/21/2022

Home Details
Home Type
- Single Family
Est. Annual Taxes
- $3,437
Year Built
- Built in 1986
Lot Details
- 7,841 Sq Ft Lot
- Lot Dimensions are 114x69
- Level Lot
HOA Fees
- $14 Monthly HOA Fees
Parking
- 2 Car Attached Garage
Home Design
- Ranch Style House
- Traditional Architecture
- Brick or Stone Veneer Front Elevation
- Frame Construction
Interior Spaces
- 1,515 Sq Ft Home
- Open Floorplan
- Vaulted Ceiling
- Ceiling Fan
- Skylights
- Wood Burning Fireplace
- French Doors
- Sliding Doors
- Six Panel Doors
- Living Room with Fireplace
- Combination Kitchen and Dining Room
- Wood Flooring
- Unfinished Basement
- Basement Ceilings are 8 Feet High
- Fire and Smoke Detector
Kitchen
- Eat-In Kitchen
- Electric Oven or Range
- Dishwasher
Bedrooms and Bathrooms
- 3 Main Level Bedrooms
- 2 Full Bathrooms
- Whirlpool Bathtub
Outdoor Features
- Covered Patio or Porch
- Shed
Schools
- Barrington Elem. Elementary School
- North Middle School
- Hazelwood Central High School
Utilities
- Forced Air Heating and Cooling System
- Heating System Uses Gas
- Gas Water Heater
Listing and Financial Details
- Assessor Parcel Number 05H-14-0583
Ownership History
Purchase Details
Home Financials for this Owner
Home Financials are based on the most recent Mortgage that was taken out on this home.Purchase Details
Home Financials for this Owner
Home Financials are based on the most recent Mortgage that was taken out on this home.Purchase Details
Home Financials for this Owner
Home Financials are based on the most recent Mortgage that was taken out on this home.Similar Homes in Florissant, MO
Home Values in the Area
Average Home Value in this Area
Purchase History
| Date | Type | Sale Price | Title Company |
|---|---|---|---|
| Warranty Deed | -- | Investors Title | |
| Warranty Deed | -- | Title Plus | |
| Warranty Deed | $136,500 | Title Partners Agency Llc |
Mortgage History
| Date | Status | Loan Amount | Loan Type |
|---|---|---|---|
| Open | $225,150 | New Conventional | |
| Previous Owner | $153,174 | FHA | |
| Previous Owner | $129,675 | New Conventional |
Property History
| Date | Event | Price | Change | Sq Ft Price |
|---|---|---|---|---|
| 06/22/2022 06/22/22 | Sold | -- | -- | -- |
| 05/24/2022 05/24/22 | Pending | -- | -- | -- |
| 05/21/2022 05/21/22 | For Sale | $199,900 | +35.2% | $132 / Sq Ft |
| 04/11/2018 04/11/18 | Sold | -- | -- | -- |
| 02/15/2018 02/15/18 | For Sale | $147,900 | +9.6% | $98 / Sq Ft |
| 05/26/2016 05/26/16 | Sold | -- | -- | -- |
| 04/09/2016 04/09/16 | Pending | -- | -- | -- |
| 04/04/2016 04/04/16 | For Sale | $135,000 | -- | $89 / Sq Ft |
Tax History Compared to Growth
Tax History
| Year | Tax Paid | Tax Assessment Tax Assessment Total Assessment is a certain percentage of the fair market value that is determined by local assessors to be the total taxable value of land and additions on the property. | Land | Improvement |
|---|---|---|---|---|
| 2024 | $3,437 | $37,800 | $4,090 | $33,710 |
| 2023 | $3,425 | $37,800 | $4,090 | $33,710 |
| 2022 | $3,192 | $31,330 | $6,270 | $25,060 |
| 2021 | $3,022 | $31,330 | $6,270 | $25,060 |
| 2020 | $2,661 | $25,670 | $4,710 | $20,960 |
| 2019 | $2,618 | $25,670 | $4,710 | $20,960 |
| 2018 | $2,512 | $22,760 | $3,190 | $19,570 |
| 2017 | $2,509 | $22,760 | $3,190 | $19,570 |
| 2016 | $2,309 | $20,590 | $3,190 | $17,400 |
| 2015 | $2,256 | $20,590 | $3,190 | $17,400 |
| 2014 | $2,476 | $22,520 | $4,010 | $18,510 |
Agents Affiliated with this Home
-
Justin Johnson
J
Seller's Agent in 2022
Justin Johnson
Keller Williams Realty St. Louis
(314) 229-5008
17 in this area
32 Total Sales
-
Angi Dunham

Buyer's Agent in 2022
Angi Dunham
Compass Realty Group
(314) 306-8688
13 in this area
160 Total Sales
-
Phyllis Alexander

Seller's Agent in 2018
Phyllis Alexander
RE/MAX
(314) 580-3100
1 in this area
271 Total Sales
-
Holli Mendica

Seller Co-Listing Agent in 2018
Holli Mendica
RE/MAX
(314) 913-1699
1 in this area
175 Total Sales
-
Tom Bruening

Seller's Agent in 2016
Tom Bruening
Berkshire Hathaway HomeServices Alliance Real Estate
(314) 308-4300
1 in this area
105 Total Sales
Map
Source: MARIS MLS
MLS Number: MIS22030933
APN: 05H-14-0583
- 623 Bugle Run Dr
- 4214 Goodness Ct
- 3816 Keeneland Ct
- 15509 Debridge Way
- 4908 Jamestown Ridge Ct
- 4242 Vaile Ave
- 15467 Jost Main St
- 985 Brookfield Chase Ct
- 1056 Saratoga Springs Ct
- 4260 Cherry Wood Trail Dr
- 16256 Rose Wreath Ln Unit 156
- 3524 Espace Ct
- 3847 Trinity Cir
- 3830 Arbre Ln
- 14729 Mondoubleau Ln
- 3879 Hirondelle Ln
- 3898 Hirondelle Ln
- 1323 Woodpath Dr
- 3213 Yvette Ct
- 3054 Mediterranean Dr
