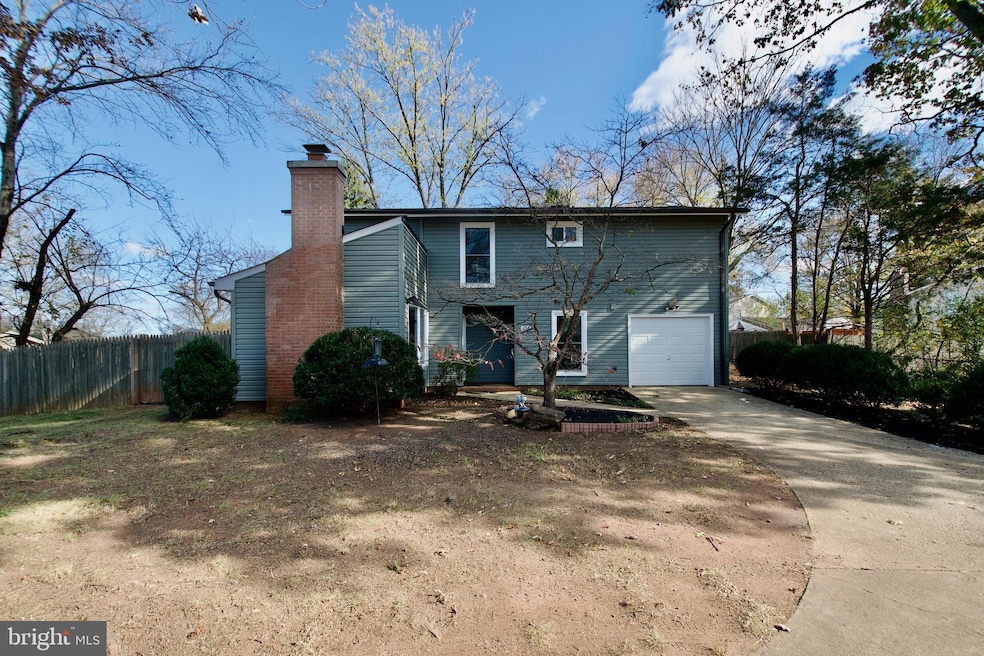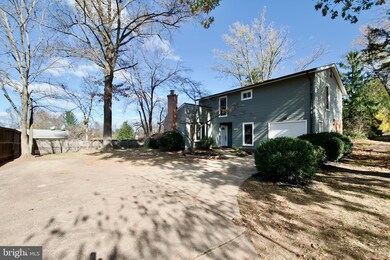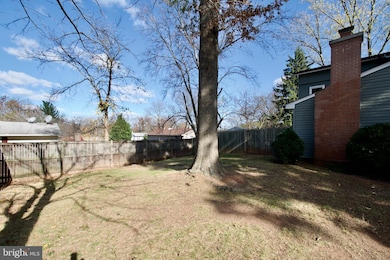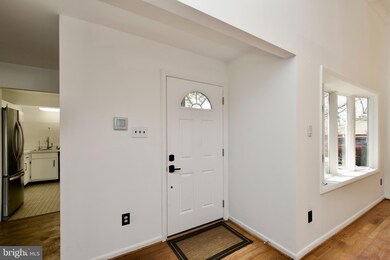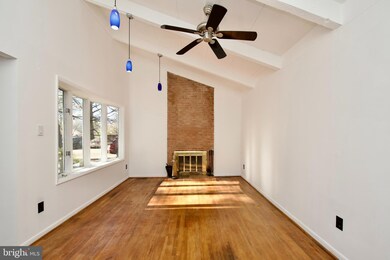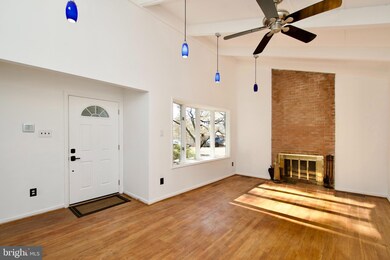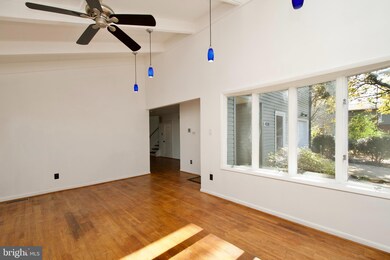
4118 Galesbury Ln Chantilly, VA 20151
Highlights
- View of Trees or Woods
- Heated Floors
- Transitional Architecture
- Rocky Run Middle School Rated A
- Traditional Floor Plan
- Backs to Trees or Woods
About This Home
As of January 2025LARGE PRICE REDUCTION!!! LOCATION! LOCATION! This 2 story home is nestled on a treed lot in the Brookfield community ..It is close to Chantilly High School, major shopping, restaurants and Dulles Airport...It features a 1 car garage and the lot is over 1/3 acre..The fenced lot has a stamped 12x20 concrete patio, retaining wall and a 16 foot fire pit both done in 2021.. No HOA..The home is vacant and move in ready for the holidays..Step in to an open floorplan. The family room features a fireplace, bow window and large vaulted ceiling..The living room adjoining the family room has a heated floor and Anderson sliding door (2021) leading onto the stamped concrete patio..Main level utility room with a washer and dryer..Some laminate flooring on main level..Upstairs features 4 bedrooms and 2 baths all with Pergo Outlast Plus Laminate installed in 2021-2022. The 2 baths on the upper level were renovated in 2022. All windows except the bow window are Pella windows installed in 2021. Roof and skylight were installed in 2024. Hurry and make this your home today. BE SURE TO LOOK AT THE VIDEO!
Last Agent to Sell the Property
CENTURY 21 New Millennium License #0225116079 Listed on: 11/15/2024

Home Details
Home Type
- Single Family
Est. Annual Taxes
- $6,511
Year Built
- Built in 1971
Lot Details
- 0.35 Acre Lot
- Partially Fenced Property
- Landscaped
- Backs to Trees or Woods
- Property is zoned 180
Parking
- 1 Car Attached Garage
- Front Facing Garage
Home Design
- Transitional Architecture
- Vinyl Siding
- Active Radon Mitigation
Interior Spaces
- 2,232 Sq Ft Home
- Property has 2 Levels
- Traditional Floor Plan
- Ceiling Fan
- Skylights
- Wood Burning Fireplace
- Bay Window
- Sliding Doors
- Family Room
- Living Room
- Dining Area
- Views of Woods
- Attic
Kitchen
- Gas Oven or Range
- Microwave
- Dishwasher
- Disposal
Flooring
- Heated Floors
- Laminate
- Tile or Brick
Bedrooms and Bathrooms
- 4 Bedrooms
- En-Suite Primary Bedroom
- En-Suite Bathroom
- 2 Full Bathrooms
Laundry
- Laundry on main level
- Dryer
- Washer
Outdoor Features
- Pipestem Lot
- Patio
Schools
- Brookfield Elementary School
- Rocky Run Middle School
- Chantilly High School
Utilities
- Forced Air Heating and Cooling System
- Vented Exhaust Fan
- Natural Gas Water Heater
Community Details
- No Home Owners Association
- Brookfield Subdivision, Model E Floorplan
Listing and Financial Details
- Tax Lot 604
- Assessor Parcel Number 0442 03 0604
Ownership History
Purchase Details
Home Financials for this Owner
Home Financials are based on the most recent Mortgage that was taken out on this home.Purchase Details
Home Financials for this Owner
Home Financials are based on the most recent Mortgage that was taken out on this home.Similar Homes in the area
Home Values in the Area
Average Home Value in this Area
Purchase History
| Date | Type | Sale Price | Title Company |
|---|---|---|---|
| Warranty Deed | $675,000 | First American Title | |
| Warranty Deed | $675,000 | First American Title | |
| Deed | $155,000 | -- |
Mortgage History
| Date | Status | Loan Amount | Loan Type |
|---|---|---|---|
| Open | $607,410 | New Conventional | |
| Closed | $607,410 | New Conventional | |
| Previous Owner | $150,000 | New Conventional | |
| Previous Owner | $50,000 | Credit Line Revolving | |
| Previous Owner | $134,024 | New Conventional | |
| Previous Owner | $150,921 | No Value Available |
Property History
| Date | Event | Price | Change | Sq Ft Price |
|---|---|---|---|---|
| 01/02/2025 01/02/25 | Sold | $674,900 | 0.0% | $302 / Sq Ft |
| 12/05/2024 12/05/24 | Pending | -- | -- | -- |
| 11/30/2024 11/30/24 | Price Changed | $674,900 | -3.6% | $302 / Sq Ft |
| 11/15/2024 11/15/24 | For Sale | $699,900 | -- | $314 / Sq Ft |
Tax History Compared to Growth
Tax History
| Year | Tax Paid | Tax Assessment Tax Assessment Total Assessment is a certain percentage of the fair market value that is determined by local assessors to be the total taxable value of land and additions on the property. | Land | Improvement |
|---|---|---|---|---|
| 2024 | $6,512 | $562,080 | $233,000 | $329,080 |
| 2023 | $6,343 | $562,080 | $233,000 | $329,080 |
| 2022 | $6,057 | $529,650 | $218,000 | $311,650 |
| 2021 | $5,488 | $467,700 | $203,000 | $264,700 |
| 2020 | $5,079 | $429,160 | $193,000 | $236,160 |
| 2019 | $4,995 | $422,080 | $193,000 | $229,080 |
| 2018 | $4,696 | $408,360 | $183,000 | $225,360 |
| 2017 | $4,632 | $398,940 | $178,000 | $220,940 |
| 2016 | $4,489 | $387,500 | $173,000 | $214,500 |
| 2015 | $4,172 | $373,810 | $163,000 | $210,810 |
| 2014 | $4,107 | $368,810 | $158,000 | $210,810 |
Agents Affiliated with this Home
-
Linda Maxwell

Seller's Agent in 2025
Linda Maxwell
Century 21 New Millennium
(703) 626-4973
1 in this area
31 Total Sales
-
Reinaldo Gomez

Buyer's Agent in 2025
Reinaldo Gomez
Samson Properties
(571) 337-4630
1 in this area
95 Total Sales
-
Jason Cheperdak

Buyer Co-Listing Agent in 2025
Jason Cheperdak
Samson Properties
(571) 400-1266
5 in this area
1,659 Total Sales
Map
Source: Bright MLS
MLS Number: VAFX2209316
APN: 0442-03-0604
- 13713 Autumn Vale Ct Unit 30B
- 13782 Newport Dr
- 4157 Weeping Willow Ct Unit 147A
- 4130 Winter Harbor Ct Unit 128F
- 4180 Pleasant Meadow Ct Unit 104A
- 4158 Pleasant Meadow Ct Unit 108D
- 4305 Warner Ln
- 13715 Pennsboro Dr
- 13501 King Charles Dr
- 13622 Ellendale Dr
- 3841 Beech Down Dr
- 16305 Bromall Ct
- 4309 Willoughby Ct
- 3809 Foxfield Ln
- 4503 Fillingame Dr
- 13320 Scibilia Ct
- 13719 Mcgill Dr
- 3840 Lightfoot St Unit 249
- 3830 Lightfoot St Unit 135
- 3830 Lightfoot St Unit 335
