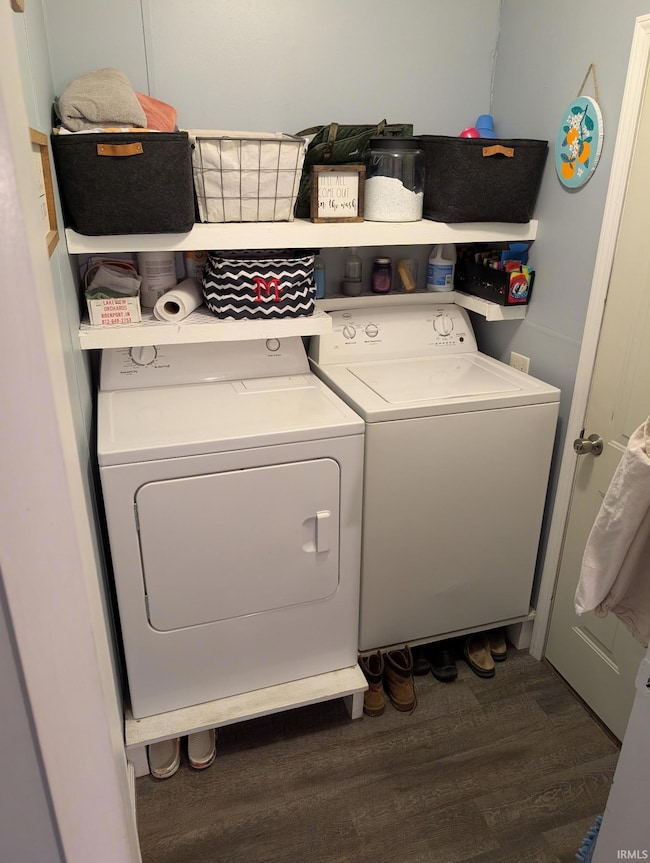4118 Maple St Richland City, IN 47634
Estimated payment $1,353/month
Highlights
- Above Ground Pool
- Corner Lot
- Forced Air Heating and Cooling System
- Traditional Architecture
- 1-Story Property
- 5-minute walk to Richland Park
About This Home
Welcome to 4118 Maple Street in Richland! This cozy home with four bedrooms and two baths, is all nestled in town ready for you to make it HOME!! When you enter the home off a large deck, it takes you straight into the laundry room. Then step into the spacious eat in kitchen with large island to enjoy! The kitchen opens up to both the living and dining areas! The living room has beautiful built in bookcases with a gas fireplace for the upcoming season! Down the hallway leads to the first full bathroom. Then, further down the hallway, leads you to the four bedrooms! All bedroom are spacious with a great amount of storage! The primary bedroom is spacious and cozy with an en suite bathroom and a large closet. The bathroom has double vanities and glass door stand in shower. Last but not least, the backyard is perfect for those warm, summer nights! There is a 12x12 yard barn and an above ground pool to enjoy! New AC in 2024, Vinyl Plank Flooring, Remote Controlled Gas Fireplace, Above Ground Pool has an upgraded sand filter
Listing Agent
ERA FIRST ADVANTAGE REALTY, INC Brokerage Phone: 812-858-2400 Listed on: 10/27/2025

Property Details
Home Type
- Manufactured Home
Est. Annual Taxes
- $545
Year Built
- Built in 1988
Lot Details
- 0.25 Acre Lot
- Lot Dimensions are 75x139
- Corner Lot
Parking
- Gravel Driveway
Home Design
- Traditional Architecture
- Slab Foundation
- Asphalt Roof
- Wood Siding
Interior Spaces
- 1,568 Sq Ft Home
- 1-Story Property
- Gas Log Fireplace
- Living Room with Fireplace
- Vinyl Flooring
Bedrooms and Bathrooms
- 4 Bedrooms
- 2 Full Bathrooms
- Separate Shower
Schools
- Luce Elementary School
- South Spencer Middle School
- South Spencer High School
Additional Features
- Above Ground Pool
- Suburban Location
- Forced Air Heating and Cooling System
Community Details
- Community Pool
Listing and Financial Details
- Assessor Parcel Number 74-12-34-404-059.000-019
Map
Home Values in the Area
Average Home Value in this Area
Property History
| Date | Event | Price | List to Sale | Price per Sq Ft |
|---|---|---|---|---|
| 10/27/2025 10/27/25 | For Sale | $249,900 | -- | $159 / Sq Ft |
Source: Indiana Regional MLS
MLS Number: 202543775
- 4236 N Maple St
- 6205 W Lincoln St
- 4285 N Elm St
- 5861 W Adams St
- 0 State Rd Unit 202523367
- 19 W Old State Road 66 #19
- 9974 W County Road 125 N Rd
- 15 W
- 13 Old State Rd 66 #13
- 20 W Old State Road 66 #20
- 12 W Old Sr 66 #12
- 952 N County Road 575 W
- 922 N County Road 700 W
- 677 Manger Rd
- 1022 N County Road 800 W
- 8727 150 N
- 8727 W County Road 150 N Lot
- Lot 44 W Jessee St
- Lot 43 W Jessee St
- 4071 W State Road 66
- 3824 High Pointe Ln
- 3838 High Pointe Ln
- 6206 US Highway 60 W
- 3024 White Oak Trail
- 3042 White Oak Trail
- 832 Fogle Rd
- 3309 Wandering Ln
- 3406 Wandering Ln Unit B
- 316 Martin Way Unit B
- 717 Deer Trail Unit 720 Deer Trail
- 310 Martin Way Unit B
- 4122 Benttree Dr Unit B
- 5680 Kenwood Dr Unit 8937 Kenwood Drive
- 107 Olde Newburgh Dr
- 100 Allen St
- 8280 High Pointe Dr
- 7890 Melissa Ln
- 7778 Sandalwood Dr
- 5284 Canyon Cir Unit D
- 110 W Water St Unit 1 Bed






