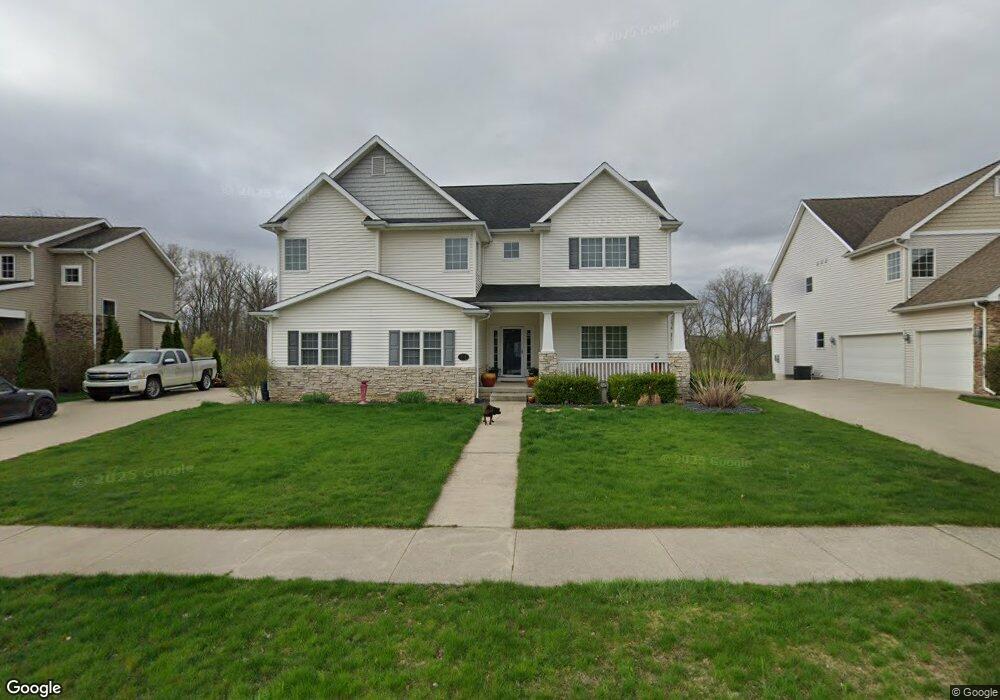4118 Oak St Unit 13 Grand Blanc, MI 48439
Estimated Value: $425,231 - $510,000
5
Beds
5
Baths
2,589
Sq Ft
$179/Sq Ft
Est. Value
About This Home
This home is located at 4118 Oak St Unit 13, Grand Blanc, MI 48439 and is currently estimated at $462,558, approximately $178 per square foot. 4118 Oak St Unit 13 is a home located in Genesee County with nearby schools including Brendel Elementary School, Grand Blanc West Middle School, and Grand Blanc High School.
Ownership History
Date
Name
Owned For
Owner Type
Purchase Details
Closed on
Jun 24, 2020
Sold by
Hardy Bruce and Hardy Tameria
Bought by
Hardy Bruce E and Hardy Tameria
Current Estimated Value
Purchase Details
Closed on
Jul 27, 2009
Sold by
Mortgage Electronic Registration Systems
Bought by
Gmac Mortgage Llc
Purchase Details
Closed on
Jul 22, 2009
Sold by
Shin Lonie J
Bought by
Mortgage Electronic Registration Systems
Purchase Details
Closed on
Jan 6, 2006
Sold by
Sonrise Homes Inc and Thomas Jack
Bought by
Shin Lonie J
Home Financials for this Owner
Home Financials are based on the most recent Mortgage that was taken out on this home.
Original Mortgage
$268,750
Interest Rate
1.25%
Mortgage Type
Fannie Mae Freddie Mac
Purchase Details
Closed on
May 26, 2005
Sold by
Platinum Developments Lc
Bought by
Sonrise Homes Inc
Create a Home Valuation Report for This Property
The Home Valuation Report is an in-depth analysis detailing your home's value as well as a comparison with similar homes in the area
Home Values in the Area
Average Home Value in this Area
Purchase History
| Date | Buyer | Sale Price | Title Company |
|---|---|---|---|
| Hardy Bruce E | -- | None Available | |
| Gmac Mortgage Llc | -- | None Available | |
| Mortgage Electronic Registration Systems | $158,950 | None Available | |
| Shin Lonie J | $335,938 | Garrow Title Agency | |
| Sonrise Homes Inc | $40,362 | Metropolitan Title Company |
Source: Public Records
Mortgage History
| Date | Status | Borrower | Loan Amount |
|---|---|---|---|
| Previous Owner | Shin Lonie J | $268,750 |
Source: Public Records
Tax History Compared to Growth
Tax History
| Year | Tax Paid | Tax Assessment Tax Assessment Total Assessment is a certain percentage of the fair market value that is determined by local assessors to be the total taxable value of land and additions on the property. | Land | Improvement |
|---|---|---|---|---|
| 2025 | $5,674 | $217,600 | $0 | $0 |
| 2024 | $3,390 | $208,500 | $0 | $0 |
| 2023 | $3,234 | $212,700 | $0 | $0 |
| 2022 | $5,036 | $197,100 | $0 | $0 |
| 2021 | $4,956 | $157,400 | $0 | $0 |
| 2020 | $2,982 | $139,400 | $0 | $0 |
| 2019 | $2,938 | $132,300 | $0 | $0 |
| 2018 | $4,584 | $130,600 | $0 | $0 |
| 2017 | $4,343 | $126,100 | $0 | $0 |
| 2016 | $4,260 | $123,700 | $0 | $0 |
| 2015 | $4,059 | $119,700 | $0 | $0 |
| 2012 | -- | $102,600 | $102,600 | $0 |
Source: Public Records
Map
Nearby Homes
- 4142 Oak St Unit 16
- 4249 Cedar Ln
- 4257 Cedar Ln
- Brooklyn Plan at Cambridge Park
- Peyton Plan at Cambridge Park
- Sawyer Plan at Cambridge Park
- Juliet Plan at Cambridge Park
- The Dover Plan at Cambridge Park
- The Everest Plan at Cambridge Park
- The Dawson Plan at Cambridge Park
- The Concord Plan at Cambridge Park
- Aubrey Plan at Cambridge Park
- 4254 Oak St
- 11106 Woodbridge Dr
- 4294 Oak St
- 4062 Oak St
- 527 Greenwich Ln
- 4257 Oak St
- 4249 Oak St
- 4278 Oak St
- 4117 Oak St
- 4109 Oak St
- 4110 Oak St Unit 12
- 4126 Oak St Unit 14
- 4101 Oak St
- 4102 Oak St Unit 11
- 4134 Oak St Unit 15
- 4134 Oak St Unit 20
- 4134 Oak St
- 4133 Oak St
- 4094 Oak St Unit 10
- 4125 Oak St Unit Bldg-Unit
- 4125 Oak St
- 4086 Oak St Unit 9
- 4150 Oak St Unit 17
- 4141 Oak St Unit 40
- 4078 Oak St Unit 8
- 4149 Oak St Unit 39
- 4158 Oak St Unit 18
- 4157 Oak St Unit 38
