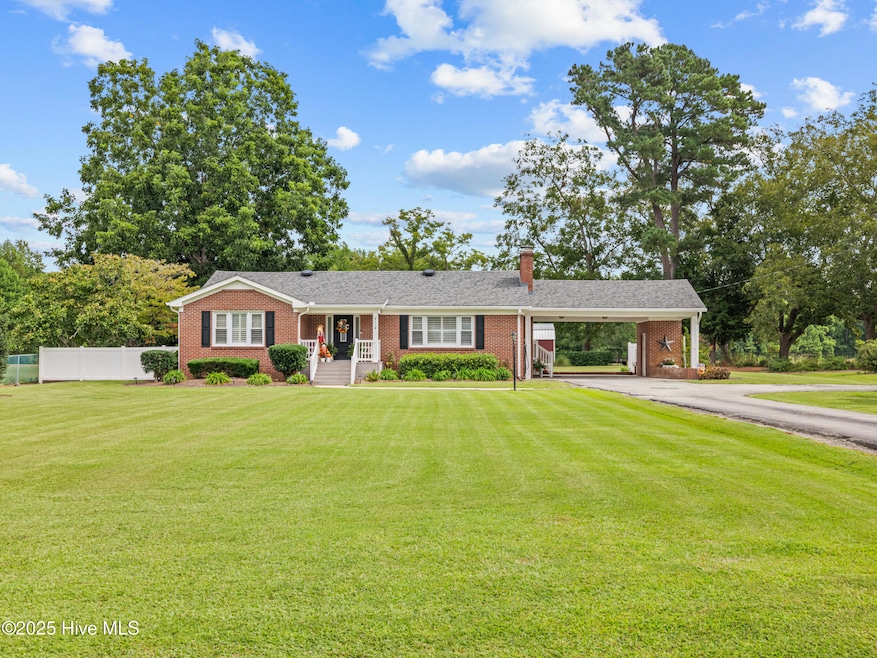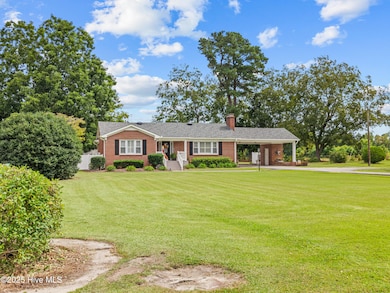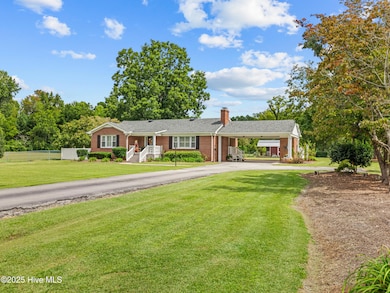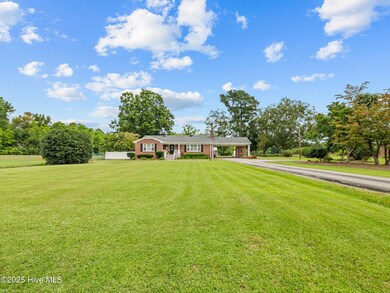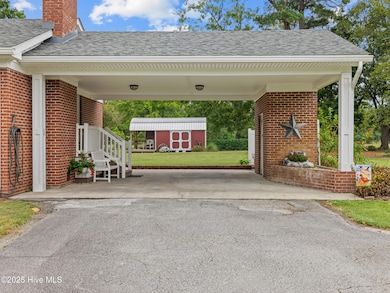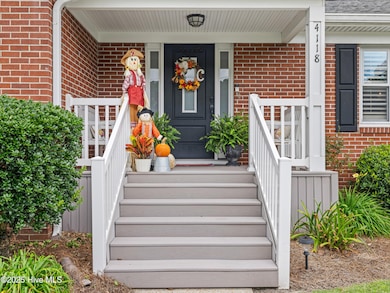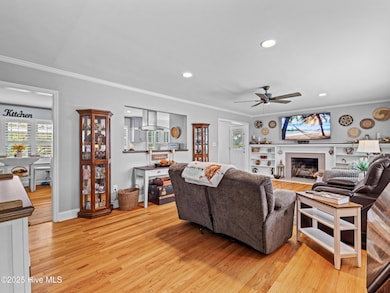4118 Old Cherry Point Rd New Bern, NC 28560
Estimated payment $1,933/month
Highlights
- Deck
- No HOA
- Kitchen Island
- Grover C. Fields Middle School Rated 9+
- Farmhouse Sink
- Walk-in Shower
About This Home
It's not every day you find a home that balances character, craftsmanship, and convenience this seamlessly. Built in the 1950s, this property has been fully renovated over the past 5-7 years, leaving no detail untouched while preserving its story. The result is a home that feels brand new yet carries the history and warmth of its original era.With 1,514 square feet of living space, this home features extensive updates including a new roof, HVAC system, leaf filter gutters, Rinnai tankless water heater, and a whole-home generator--offering comfort and peace of mind year-round. These upgrades mean you can move in and enjoy without worry, knowing the essentials have been handled with care.Inside, you'll find a thoughtfully designed layout enhanced by hardwood floors that flow through most of the home. The kitchen serves as the showpiece, showcasing new custom cabinets, quartz countertops, a granite composite farmhouse sink, and all new appliances. Every detail has been chosen with quality in mind, delivering both style and functionality.Beyond the visible updates, this home has a special story hidden in the attic. The flooring that spans the entire length of the attic was constructed with tongue-and-groove wood planks harvested directly from the land where the home sits. It's a rare and unique feature that highlights the craftsmanship and connection to the property's roots. This space offers not only a glimpse into the home's history but also exceptional storage potential.The renovations extend throughout the home, giving it the feel of a modern build while retaining timeless charm. High-end finishes, durable systems, and quality construction combine to create a home that's as functional as it is beautiful.
Home Details
Home Type
- Single Family
Est. Annual Taxes
- $1,065
Year Built
- Built in 1958
Lot Details
- 0.64 Acre Lot
- Lot Dimensions are 119 x 237 121 x 229
- Chain Link Fence
Parking
- Driveway
Home Design
- Brick Exterior Construction
- Wood Frame Construction
- Architectural Shingle Roof
- Stick Built Home
Interior Spaces
- 1,514 Sq Ft Home
- 1-Story Property
- Ceiling Fan
- Blinds
- Combination Dining and Living Room
- Crawl Space
Kitchen
- Kitchen Island
- Farmhouse Sink
Bedrooms and Bathrooms
- 3 Bedrooms
- 1 Full Bathroom
- Walk-in Shower
Outdoor Features
- Deck
Schools
- Brinson Elementary School
- Grover C.Fields Middle School
- New Bern High School
Utilities
- Heat Pump System
- Whole House Permanent Generator
Community Details
- No Home Owners Association
Listing and Financial Details
- Assessor Parcel Number 7-035 -015 2
Map
Home Values in the Area
Average Home Value in this Area
Tax History
| Year | Tax Paid | Tax Assessment Tax Assessment Total Assessment is a certain percentage of the fair market value that is determined by local assessors to be the total taxable value of land and additions on the property. | Land | Improvement |
|---|---|---|---|---|
| 2025 | $1,065 | $213,640 | $32,200 | $181,440 |
| 2024 | $1,065 | $213,640 | $32,200 | $181,440 |
| 2023 | $1,053 | $213,640 | $32,200 | $181,440 |
| 2022 | $967 | $155,090 | $32,000 | $123,090 |
| 2021 | $961 | $154,040 | $32,000 | $122,040 |
| 2020 | $945 | $154,040 | $32,000 | $122,040 |
| 2019 | $563 | $87,490 | $32,000 | $55,490 |
| 2018 | $608 | $101,260 | $32,000 | $69,260 |
| 2017 | $610 | $101,260 | $32,000 | $69,260 |
| 2016 | $604 | $116,920 | $32,000 | $84,920 |
| 2015 | $605 | $116,920 | $32,000 | $84,920 |
| 2014 | $603 | $116,920 | $32,000 | $84,920 |
Property History
| Date | Event | Price | List to Sale | Price per Sq Ft |
|---|---|---|---|---|
| 10/22/2025 10/22/25 | Pending | -- | -- | -- |
| 09/23/2025 09/23/25 | For Sale | $349,900 | -- | $231 / Sq Ft |
Purchase History
| Date | Type | Sale Price | Title Company |
|---|---|---|---|
| Deed | -- | None Available | |
| Interfamily Deed Transfer | -- | None Available | |
| Interfamily Deed Transfer | -- | None Available |
Source: Hive MLS
MLS Number: 100532140
APN: 7-035-015
- 4111 Ocracoke Ct
- 4204 Old Cherry Point Rd
- 308 Little Rossie Rd
- 4020 Atlantic Ave
- 4016 Atlantic Ave
- 4007 Topsail Trail
- 4007 Atlantic Ave
- 4004 Topsail Trail
- 4026 Atlantic Ave
- PENWELL Plan at Madeline Farm
- CALI Plan at Madeline Farm
- BELHAVEN Plan at Madeline Farm
- ARIA Plan at Madeline Farm
- HAYDEN Plan at Madeline Farm
- 4008 Topsail Trail
- 4010 Topsail Trail
- 4012 Topsail Trail
- 4014 Topsail Trail
- 124 Leonard Dr
- 4009 Topsail Trail
