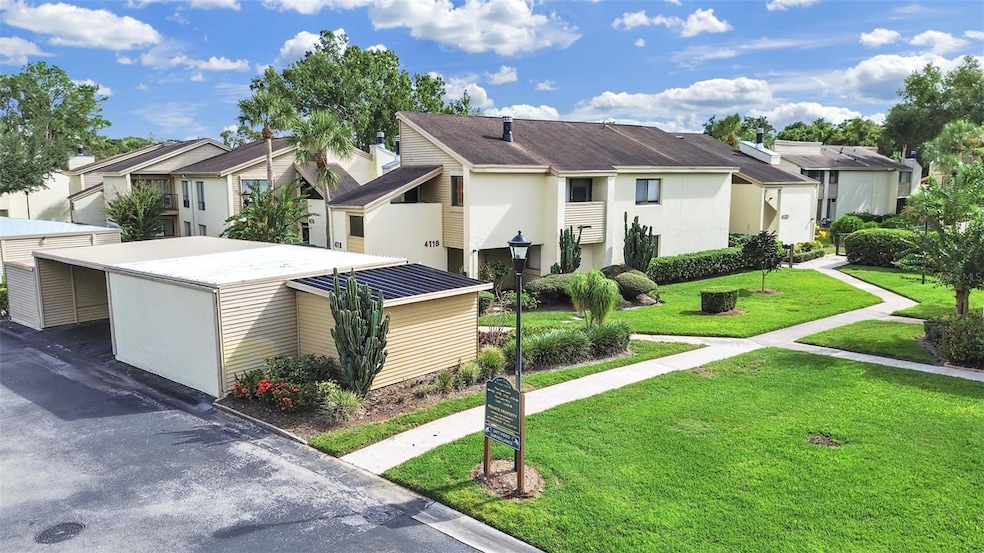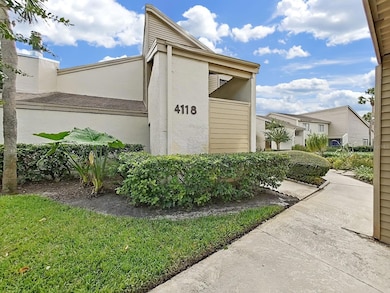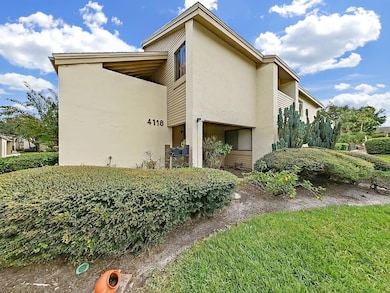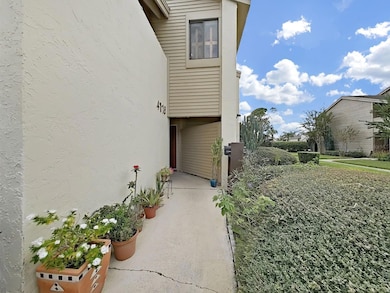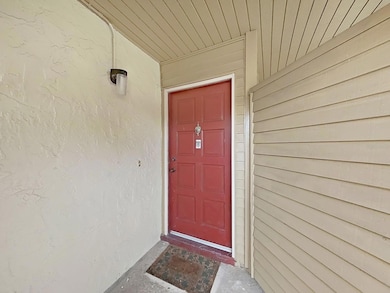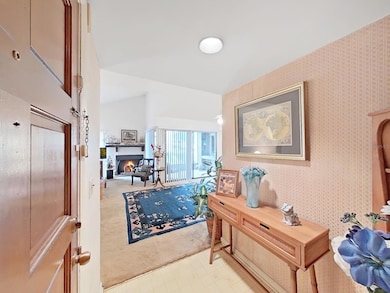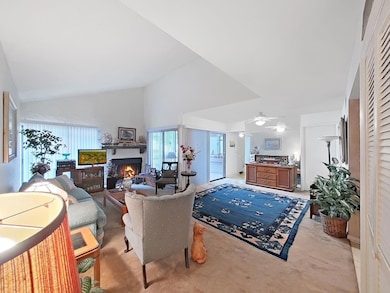Estimated payment $1,979/month
Highlights
- Pond View
- Clubhouse
- Main Floor Primary Bedroom
- Carrollwood Elementary School Rated A-
- Cathedral Ceiling
- Community Pool
About This Home
Offering a Great Deal in Carrollwood Village!! This FIRST FLOOR 2 bedroom, 2 bath home has plenty of space inside and out! Seller is motivated and ALSO offering an "update credit". The great room with cathedral ceiling opens to the dining room area/or flex space; maybe additional living area? Eat-In Kitchen with lots of cabinets and counter space, plus additional storage in laundry area and the separate pantry. Window over the kitchen sink looks onto the patio & opens as a pass-through to the shelf in the patio area ~ great for entertaining. The oversized primary bedroom currently fits the bed, a couch and a desk area! The 'wall of closets’ offers plenty of closet & storage space. Convenient Ensuite bath. The second bedroom also has a large closet and is across from the main bath. The enclosed patio is screened to allow option of leaving sliders open in nice weather. The patio is quite private and the exterior area can be extended with pavers for outside use. Pretty water view in back. The carport is close to the front entrance (& your private mailbox)...plus additional personal storage area in the same building. The monthly fee covers: full Spectrum cable with 200+ channels, internet, water, trash collection, building insurance, exterior building and grounds maintenance as well as the community pool and clubhouse. You'll be able to enjoy use of Carrollwood's beautiful parks and playgrounds. The home is located near major shopping, retail, restaurants, and in the 'heart of Tampa'.
Listing Agent
CHARLES RUTENBERG REALTY INC Brokerage Phone: 866-580-6402 License #3202835 Listed on: 10/29/2025

Property Details
Home Type
- Condominium
Est. Annual Taxes
- $962
Year Built
- Built in 1973
Lot Details
- West Facing Home
- Irrigation Equipment
HOA Fees
Parking
- 1 Carport Space
Home Design
- Entry on the 1st floor
- Block Foundation
- Shingle Roof
- Block Exterior
- Stucco
Interior Spaces
- 1,237 Sq Ft Home
- 2-Story Property
- Shelving
- Cathedral Ceiling
- Ceiling Fan
- Wood Burning Fireplace
- Window Treatments
- Sliding Doors
- Living Room
- Pond Views
Kitchen
- Eat-In Kitchen
- Walk-In Pantry
- Range
- Dishwasher
Flooring
- Carpet
- Linoleum
Bedrooms and Bathrooms
- 2 Bedrooms
- Primary Bedroom on Main
- En-Suite Bathroom
- 2 Full Bathrooms
Outdoor Features
- Enclosed Patio or Porch
- Exterior Lighting
- Outdoor Storage
- Private Mailbox
Utilities
- Central Heating and Cooling System
- Thermostat
- High Speed Internet
- Cable TV Available
Listing and Financial Details
- Visit Down Payment Resource Website
- Legal Lot and Block 1 / 4
- Assessor Parcel Number U-09-28-18-0YC-000004-04118.0
Community Details
Overview
- Association fees include cable TV, pool, escrow reserves fund, internet, maintenance structure, ground maintenance, recreational facilities, sewer, trash, water
- Greenacre Property Mgr/Patricia Smith Association, Phone Number (813) 600-1100
- Visit Association Website
- Carrollwood Village Association
- Carrollwood Village Pine Lake Subdivision
- On-Site Maintenance
- The community has rules related to deed restrictions
Amenities
- Clubhouse
- Community Storage Space
Recreation
- Community Pool
Pet Policy
- Pets up to 30 lbs
- 2 Pets Allowed
Map
Home Values in the Area
Average Home Value in this Area
Tax History
| Year | Tax Paid | Tax Assessment Tax Assessment Total Assessment is a certain percentage of the fair market value that is determined by local assessors to be the total taxable value of land and additions on the property. | Land | Improvement |
|---|---|---|---|---|
| 2024 | $962 | $66,079 | -- | -- |
| 2023 | $923 | $64,154 | $0 | $0 |
| 2022 | $843 | $62,285 | $0 | $0 |
| 2021 | $845 | $60,471 | $0 | $0 |
| 2020 | $786 | $59,636 | $0 | $0 |
| 2019 | $729 | $58,295 | $0 | $0 |
| 2018 | $725 | $57,208 | $0 | $0 |
| 2017 | $721 | $104,920 | $0 | $0 |
| 2016 | $716 | $54,879 | $0 | $0 |
| 2015 | $724 | $54,498 | $0 | $0 |
| 2014 | $716 | $54,065 | $0 | $0 |
| 2013 | -- | $53,266 | $0 | $0 |
Property History
| Date | Event | Price | List to Sale | Price per Sq Ft |
|---|---|---|---|---|
| 11/17/2025 11/17/25 | Price Changed | $215,000 | -6.1% | $174 / Sq Ft |
| 11/10/2025 11/10/25 | For Sale | $229,000 | 0.0% | $185 / Sq Ft |
| 11/03/2025 11/03/25 | Pending | -- | -- | -- |
| 10/29/2025 10/29/25 | For Sale | $229,000 | -- | $185 / Sq Ft |
Purchase History
| Date | Type | Sale Price | Title Company |
|---|---|---|---|
| Warranty Deed | $62,800 | -- | |
| Warranty Deed | $100 | -- | |
| Deed | $50,000 | -- | |
| Warranty Deed | $63,500 | -- |
Source: Stellar MLS
MLS Number: TB8441825
APN: U-09-28-18-0YC-000004-04118.0
- 4114 Pinelake Ln Unit 202
- 4138 Pinelake Ln Unit 101
- 13516 Palmwood Ln
- 13512 Palmwood Ln Unit 13512
- 4207 Fairway Run
- 4213 Fairway Run
- 12404 Stillwater Terrace Dr
- 13313 Golf Crest Cir
- 4220 Fairway Run Unit 4220
- 3845 Seena Manor Ct
- 13010 Lorna Place
- 3519 Heards Ferry Dr
- 3416 Cypress Head Ct
- 4407 Meadow Wood Way
- 3415 Heards Ferry Dr
- 3416 Heards Ferry Dr
- 4208 Carrollwood Village Dr
- 4509 Old Orchard Dr
- 13817 Cypress Village Cir
- 4218 Carrollwood Village Dr
- 4212 Fairway Cir
- 13618 Greenfield Dr Unit 405
- 12101 N Dale Mabry Hwy
- 4509 Old Orchard Dr
- 11500 N Dale Mabry Hwy
- 11703 Wesson Cir W
- 4520 Pine Hollow Dr
- 13941 Clubhouse Dr
- 3339 Handy Rd
- 3155 Lake Ellen Dr
- 11408 Galleria Dr
- 14009 Clubhouse Cir
- 4401 Summer Oak Dr
- 3848 Floyd Rd
- 13401 Park Lake Dr
- 13727 Juniper Blossom Dr Unit 101
- 2523 Lake Ellen Ln
- 10453 Carrollbrook Cir Unit 122
- 14506 Clifty Ct Unit ID1251295P
- 10423 Carrollbrook Ct Unit 201
