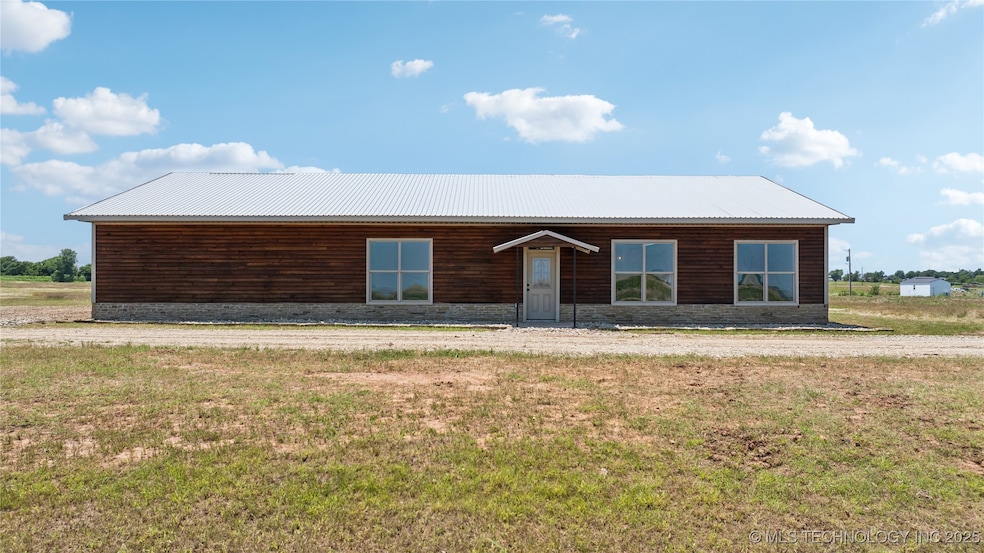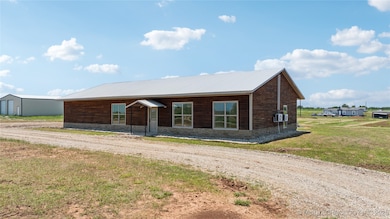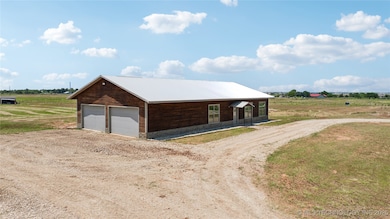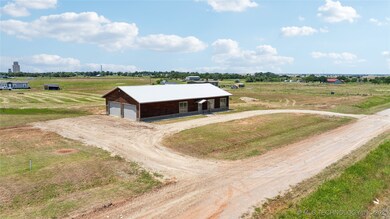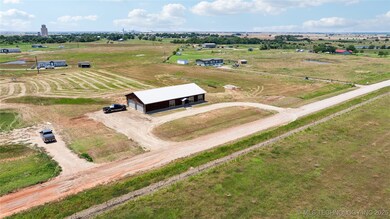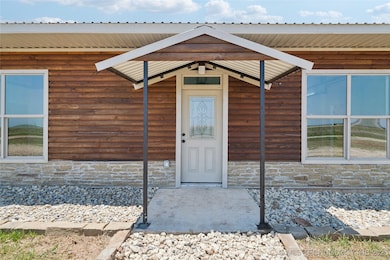4118 S 126th St Fairmont, OK 73736
Estimated payment $1,785/month
Highlights
- Horses Allowed On Property
- RV Access or Parking
- Converted Barn or Barndominium
- New Construction
- Vaulted Ceiling
- Granite Countertops
About This Home
New Construction Barndominium on approx. 3.77 Acres m/l - Move-In Ready! Brand new 2,157 sq ft (not reporting, new construction) Barndominium situated on approx. 3.77 m/l unrestricted acres with stunning views of open fields and frequent wildlife sightings. This 3-bedroom, 2.5-bath home features an open-concept layout with vaulted ceilings, oversized fans, and energy-efficient split units for year-round comfort. The kitchen includes an extra-large island with storage, granite countertops, stainless steel appliances, a vent hood, and LED lighting throughout. A spiral staircase adds a custom touch and leads to two versatile loft spaces perfect for an office, game room, guest area, or hobby room. Primary suite includes a private bath and an oversized closet with built-in dresser. Flooring is a combination of laminate and carpet. Exterior features include log siding, stone veneer, a metal roof, and a covered patio with easy potential for an outdoor kitchen. 4 car garage, aerobic septic system, and rural water. No restrictions! Bring your hobby farm dreams to life! Additional land available.
Listing Agent
Coldwell Banker Select License #210474 Listed on: 06/11/2025

Home Details
Home Type
- Single Family
Est. Annual Taxes
- $654
Year Built
- Built in 2024 | New Construction
Lot Details
- 3.77 Acre Lot
- East Facing Home
- Additional Land
Parking
- 4 Car Attached Garage
- Parking Storage or Cabinetry
- Workshop in Garage
- Side Facing Garage
- Gravel Driveway
- RV Access or Parking
Home Design
- Converted Barn or Barndominium
- Slab Foundation
- Wood Frame Construction
- Metal Roof
- Log Siding
- Stone Veneer
Interior Spaces
- 2,157 Sq Ft Home
- 1-Story Property
- Vaulted Ceiling
- Ceiling Fan
- Vinyl Clad Windows
- Insulated Windows
- Insulated Doors
- Fire and Smoke Detector
- Washer and Electric Dryer Hookup
Kitchen
- Convection Oven
- Range
- Ice Maker
- Dishwasher
- Granite Countertops
Flooring
- Carpet
- Laminate
Bedrooms and Bathrooms
- 3 Bedrooms
Eco-Friendly Details
- Energy-Efficient Appliances
- Energy-Efficient Windows
- Energy-Efficient HVAC
- Energy-Efficient Lighting
- Energy-Efficient Doors
- Ventilation
Schools
- Garber Elementary School
- Garber High School
Utilities
- Zoned Heating and Cooling
- Ductless Heating Or Cooling System
- Heat Pump System
- Geothermal Heating and Cooling
- Programmable Thermostat
- ENERGY STAR Qualified Water Heater
- Aerobic Septic System
Additional Features
- Covered Patio or Porch
- Horses Allowed On Property
Community Details
- No Home Owners Association
- Garfield Co Unplatted Subdivision
Map
Home Values in the Area
Average Home Value in this Area
Property History
| Date | Event | Price | List to Sale | Price per Sq Ft |
|---|---|---|---|---|
| 10/24/2025 10/24/25 | Price Changed | $329,900 | -5.7% | $153 / Sq Ft |
| 09/12/2025 09/12/25 | Price Changed | $349,900 | -5.4% | $162 / Sq Ft |
| 07/31/2025 07/31/25 | Price Changed | $369,900 | -5.1% | $171 / Sq Ft |
| 06/11/2025 06/11/25 | For Sale | $389,900 | -- | $181 / Sq Ft |
Source: MLS Technology
MLS Number: 2525089
APN: 0000-26-22N-05W-4-725-00
- 3422 S 126th St
- Garfield County Area
- 3818 Harlo
- 0 Bredhoft St
- 404 E Denver St
- 13504 E0470 Rd
- 225 S 150th St
- 19816 E Wheat Capital Rd
- 112 6th St
- 208 E Quincy
- 3605 Antelope Dr
- 0 S 30th St Unit Tract G 22207845
- 0 S 30th St Unit Tract F 22207846
- 0 S 30th St Unit Tract E 22207088
- 0 S 30th St Unit Tract H 22207847
- 0 S 30th St Unit Tract I 22207848
- 11 S 30th St
- 0 S 30th St Unit Tract J
- 2802 Paradise Ln
- 120 E Skeleton Rd
