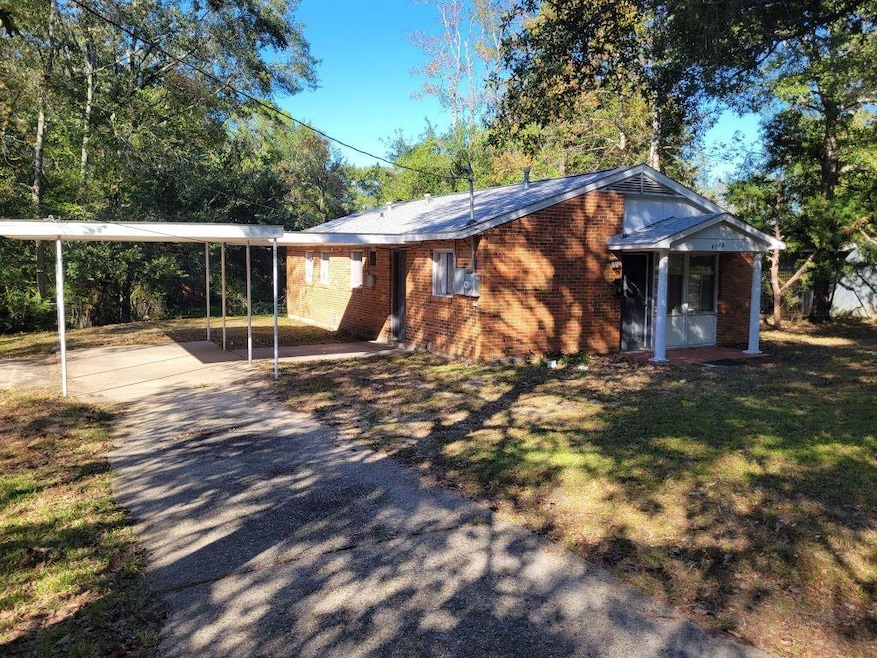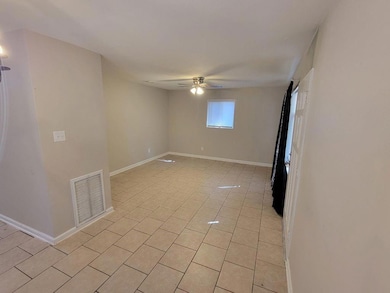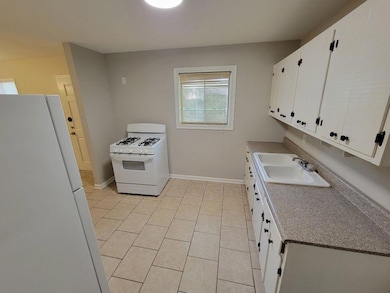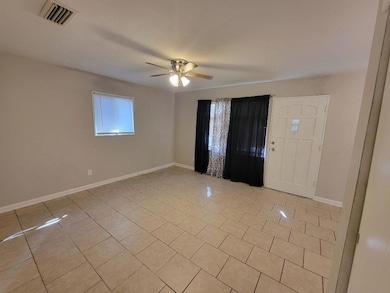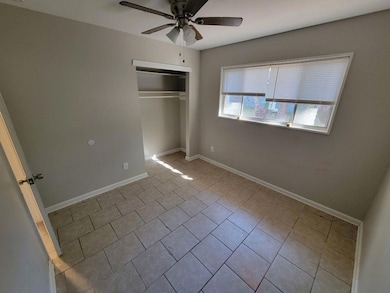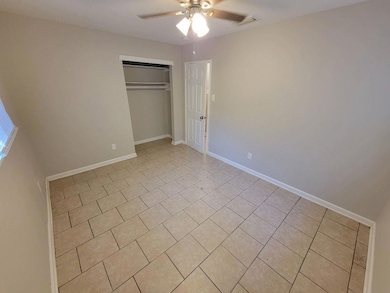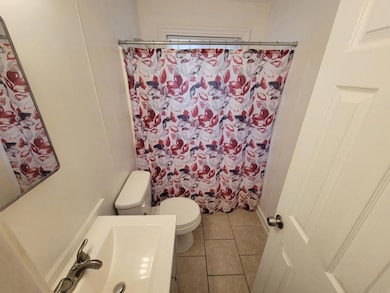4118 Seabreeze Rd N Mobile, AL 36609
Jackson Heights NeighborhoodEstimated payment $724/month
Highlights
- Open-Concept Dining Room
- Private Yard
- White Kitchen Cabinets
- Traditional Architecture
- Covered Patio or Porch
- Living Room
About This Home
Beautifully updated 3-bedroom, 1-bath full-brick home on a concrete slab, offering a bright and inviting layout with an open living area and stylish white kitchen featuring ample cabinet space. The home has been used as a rental for the past year, making it a great opportunity for investors or owner-occupants. Enjoy a spacious and private yard, perfect for outdoor living. Conveniently located near the University of South Alabama, Spring Hill College, Glenn Sebastian Nature Trail, shopping, and dining. Move-in ready and ready to impress- schedule your showing today! Can be purchased with the following MLS #'s 7666609, 7676384, 7676021, 7676007, 7675527, and 7675514
Home Details
Home Type
- Single Family
Est. Annual Taxes
- $796
Year Built
- Built in 1955
Lot Details
- 8,146 Sq Ft Lot
- Lot Dimensions are 87x101x40x63x94
- Chain Link Fence
- Private Yard
- Back and Front Yard
Home Design
- Traditional Architecture
- Slab Foundation
- Shingle Roof
- Four Sided Brick Exterior Elevation
Interior Spaces
- 1,025 Sq Ft Home
- 1-Story Property
- Awning
- Living Room
- Open-Concept Dining Room
- Ceramic Tile Flooring
- Fire and Smoke Detector
Kitchen
- Gas Range
- Laminate Countertops
- White Kitchen Cabinets
Bedrooms and Bathrooms
- 3 Main Level Bedrooms
- 1 Full Bathroom
Parking
- 1 Carport Space
- Driveway Level
Outdoor Features
- Covered Patio or Porch
Location
- Property is near schools
- Property is near shops
Schools
- Elizabeth Fonde Elementary School
- Chastang-Fournier Middle School
- Wp Davidson High School
Utilities
- Central Heating and Cooling System
- 220 Volts
- 110 Volts
- Phone Available
- Cable TV Available
Community Details
- Berkshire Hills Subdivision
Listing and Financial Details
- Legal Lot and Block 16 / p
- Assessor Parcel Number 2808384002028
Map
Home Values in the Area
Average Home Value in this Area
Tax History
| Year | Tax Paid | Tax Assessment Tax Assessment Total Assessment is a certain percentage of the fair market value that is determined by local assessors to be the total taxable value of land and additions on the property. | Land | Improvement |
|---|---|---|---|---|
| 2024 | $827 | $12,540 | $2,400 | $10,140 |
| 2023 | $806 | $11,320 | $2,400 | $8,920 |
| 2022 | $663 | $10,440 | $2,400 | $8,040 |
| 2021 | $626 | $9,860 | $2,200 | $7,660 |
| 2020 | $626 | $9,860 | $2,200 | $7,660 |
| 2019 | $601 | $9,460 | $0 | $0 |
| 2018 | $664 | $10,460 | $0 | $0 |
| 2017 | $500 | $7,880 | $0 | $0 |
| 2016 | $392 | $6,180 | $0 | $0 |
| 2013 | $587 | $8,940 | $0 | $0 |
Property History
| Date | Event | Price | List to Sale | Price per Sq Ft | Prior Sale |
|---|---|---|---|---|---|
| 11/05/2025 11/05/25 | For Sale | $124,500 | +301.6% | $121 / Sq Ft | |
| 11/05/2012 11/05/12 | Sold | $31,000 | -- | $30 / Sq Ft | View Prior Sale |
| 10/18/2012 10/18/12 | Pending | -- | -- | -- |
Purchase History
| Date | Type | Sale Price | Title Company |
|---|---|---|---|
| Warranty Deed | $98,900 | Delta South Title Inc | |
| Warranty Deed | $31,000 | Gtc | |
| Warranty Deed | -- | None Available |
Mortgage History
| Date | Status | Loan Amount | Loan Type |
|---|---|---|---|
| Open | $79,120 | New Conventional |
Source: Gulf Coast MLS (Mobile Area Association of REALTORS®)
MLS Number: 7676286
APN: 28-08-38-4-002-028
- 402 La Rose Dr
- 4131 Springdale Rd
- 4126 Springdale Rd
- 417 Thornton Place
- 4108 Bonnie Ln
- 4061 Sallie Ct
- 502 Meadow Wood Curve E
- 363 Mcqueen Ave
- 409 Byron Ave E
- 4317 Packingham Dr
- 4156 Palmdale Dr
- 5305 Oak Bend Ct
- 4001 Sunnyvale Ln S
- 3955 Bourgeois Dr
- 4303 Panorama Blvd
- 1429 Regency Oaks Dr E
- 1437 Regency Oaks Dr E
- 4256 Michael Blvd
- 1618 Catalina Dr
- 661 Ynestra Dr
- 401 Elmwood Dr
- 4108 Ridgedale Rd
- 833 S University Blvd
- 613 Wesley Ln E
- 701 University Blvd S
- 3907 Michael Blvd
- 508 Castile Dr
- 608 Azalea Rd
- 3800 Michael Blvd
- 4031 Airport Blvd
- 639 Azalea Rd
- 1701 Aspen Wood Ct
- 304 Dogwood Dr
- 900 Downtowner Blvd
- 656 Azalea Rd
- 3751 San Juan Dr
- 561 Village Green Dr E
- 4017 Cottage Hill Rd Unit 54
- 174 April St
- 1651 Knollwood Dr
