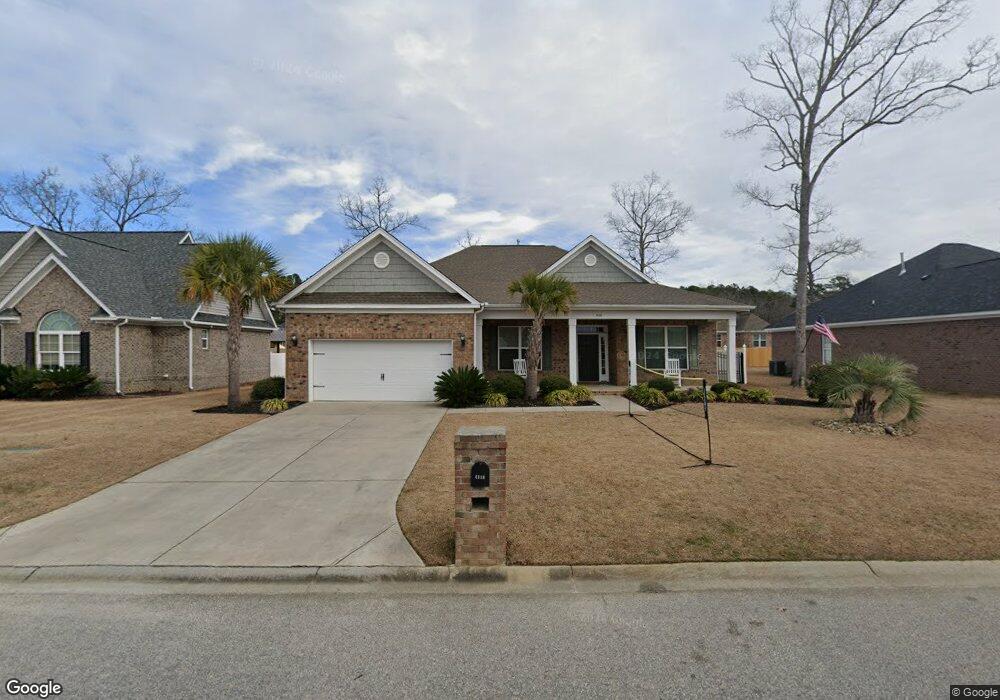4118 Tiffany Dr Unit 4118 Tiffany Dr Florence, SC 29501
Estimated Value: $402,352 - $450,000
4
Beds
3
Baths
2,601
Sq Ft
$164/Sq Ft
Est. Value
About This Home
This home is located at 4118 Tiffany Dr Unit 4118 Tiffany Dr, Florence, SC 29501 and is currently estimated at $426,338, approximately $163 per square foot. 4118 Tiffany Dr Unit 4118 Tiffany Dr is a home located in Florence County with nearby schools including Carver Elementary School, Henry L. Sneed Middle School, and John W. Moore Middle School.
Ownership History
Date
Name
Owned For
Owner Type
Purchase Details
Closed on
Apr 14, 2023
Sold by
Stem Patricia B
Bought by
Isgett Winter Grier
Current Estimated Value
Home Financials for this Owner
Home Financials are based on the most recent Mortgage that was taken out on this home.
Original Mortgage
$357,000
Outstanding Balance
$347,312
Interest Rate
6.73%
Mortgage Type
Construction
Estimated Equity
$79,026
Purchase Details
Closed on
Jul 9, 2019
Sold by
Nazzarie Dan and Desilva Joanne De
Bought by
Stem Michael H and Stem Patrica B
Home Financials for this Owner
Home Financials are based on the most recent Mortgage that was taken out on this home.
Original Mortgage
$248,000
Interest Rate
3.82%
Mortgage Type
New Conventional
Purchase Details
Closed on
Sep 28, 2018
Sold by
Nazarie Dan
Bought by
Nazarie Dan and Desilva Joanne
Home Financials for this Owner
Home Financials are based on the most recent Mortgage that was taken out on this home.
Original Mortgage
$225,600
Interest Rate
4.5%
Mortgage Type
New Conventional
Purchase Details
Closed on
Sep 5, 2018
Sold by
Snodgrass Jamie and Snodgrass Helen
Bought by
Nazarie Dan
Home Financials for this Owner
Home Financials are based on the most recent Mortgage that was taken out on this home.
Original Mortgage
$225,600
Interest Rate
4.5%
Mortgage Type
New Conventional
Purchase Details
Closed on
Jul 23, 2015
Sold by
Great Southern Homes Inc
Bought by
Snodgrass Jamie and Snodgrass Helen
Home Financials for this Owner
Home Financials are based on the most recent Mortgage that was taken out on this home.
Original Mortgage
$194,990
Interest Rate
4.04%
Mortgage Type
Future Advance Clause Open End Mortgage
Purchase Details
Closed on
Nov 18, 2014
Sold by
C & D Development Llc
Bought by
Great Southern Homes Inc
Create a Home Valuation Report for This Property
The Home Valuation Report is an in-depth analysis detailing your home's value as well as a comparison with similar homes in the area
Home Values in the Area
Average Home Value in this Area
Purchase History
| Date | Buyer | Sale Price | Title Company |
|---|---|---|---|
| Isgett Winter Grier | $420,000 | None Listed On Document | |
| Stem Michael H | $310,000 | None Available | |
| Nazarie Dan | -- | None Available | |
| Nazarie Dan | $282,000 | None Available | |
| Snodgrass Jamie | $269,900 | -- | |
| Great Southern Homes Inc | $141,500 | -- |
Source: Public Records
Mortgage History
| Date | Status | Borrower | Loan Amount |
|---|---|---|---|
| Open | Isgett Winter Grier | $357,000 | |
| Previous Owner | Stem Michael H | $248,000 | |
| Previous Owner | Nazarie Dan | $225,600 | |
| Previous Owner | Snodgrass Jamie | $194,990 |
Source: Public Records
Tax History Compared to Growth
Tax History
| Year | Tax Paid | Tax Assessment Tax Assessment Total Assessment is a certain percentage of the fair market value that is determined by local assessors to be the total taxable value of land and additions on the property. | Land | Improvement |
|---|---|---|---|---|
| 2024 | $1,747 | $16,732 | $1,600 | $15,132 |
| 2023 | $1,295 | $12,384 | $1,600 | $10,784 |
| 2022 | $1,531 | $12,384 | $1,600 | $10,784 |
| 2021 | $1,344 | $12,380 | $0 | $0 |
| 2020 | $1,422 | $12,380 | $0 | $0 |
| 2019 | $1,293 | $11,130 | $0 | $0 |
| 2018 | $1,128 | $10,690 | $0 | $0 |
| 2017 | $1,064 | $10,690 | $0 | $0 |
| 2016 | $983 | $10,690 | $0 | $0 |
| 2015 | $725 | $2,400 | $0 | $0 |
| 2014 | $47 | $0 | $0 | $0 |
Source: Public Records
Map
Nearby Homes
- 4165 Rodanthe Cir
- 4169 Rodanthe Cir
- 4145 Rodanthe Cir
- 731 Coventry Ln
- 711 A8 Coventry Ln
- 708 Muirfield Place
- 724 Caledonia Ct
- 644 Calumet Ct
- 4135 W Pelican Ln
- 711 Harriett Dr
- 608 Stoneybrook Terrace
- 4286 Monterey Dr
- Newlin Plan at Brookshire - Watermill Collection
- Beckman Plan at Brookshire - Watermill Collection
- Lookout Plan at Brookshire - Stonehill Collection
- Idlewood Plan at Brookshire - Stonehill Collection
- Pearce Plan at Brookshire - Watermill Collection
- Woodhaven Plan at Brookshire - Stonehill Collection
- 3821 Ashwood Ln
- 3825 Charters Dr
- 4118 Tiffany Dr
- 4120 Tiffany Dr
- 4116 Tiffany Dr
- 0 Tiffany Drive Lot 128 Unit 111299
- 0 Tiffany Drive Lot 134 Unit 111303
- 0 Tiffany Drive Lot 132 Unit 111302
- 4162 Rodanthe Cir
- 4164 Rodanthe Cir
- 4166 Rodanthe Cir
- 4122 Tiffany Dr
- 4114 Tiffany Dr
- 4119 Tiffany Dr
- 4160 Rodanthe Cir
- 4168 Rodanthe Cir
- Lot 174 Rodanthe Cir
- 4115 Tiffany Dr
- 4124 Tiffany Dr
- 4121 Tiffany Dr
- 0 Rodanthe Circle Lot 177 Unit 111337
- 0 Rodanthe Circle Lot 176 Unit 111336
