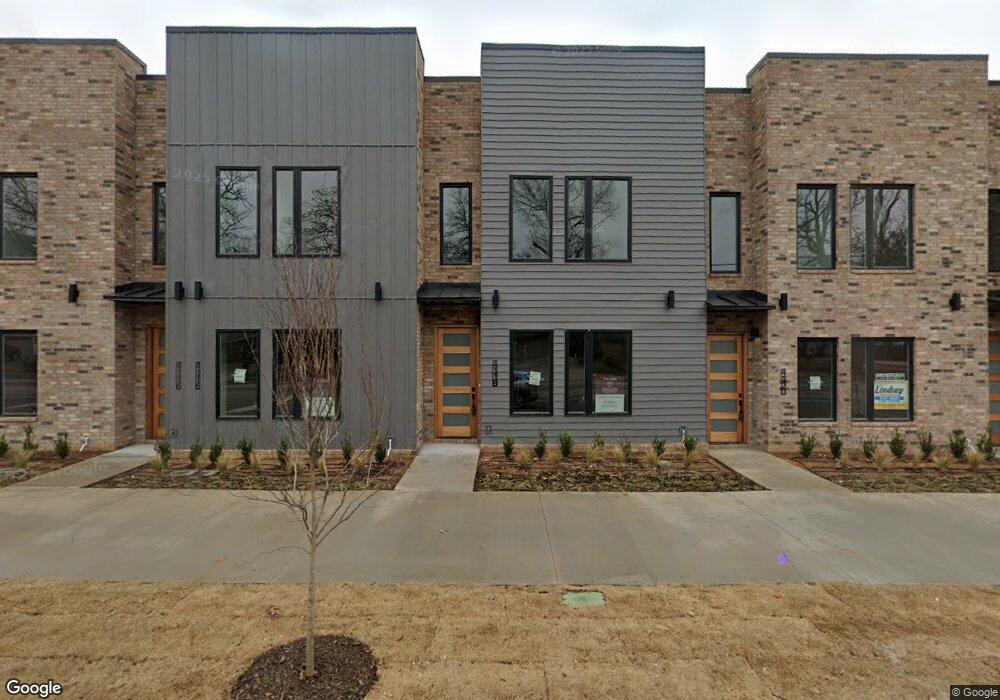4118 W Olive St Rogers, AR 72756
3
Beds
3
Baths
2,029
Sq Ft
2,178
Sq Ft Lot
About This Home
This home is located at 4118 W Olive St, Rogers, AR 72756. 4118 W Olive St is a home located in Benton County with nearby schools including Reagan Elementary School, Oakdale Middle School, and Rogers Heritage High School.
Ownership History
Date
Name
Owned For
Owner Type
Purchase Details
Closed on
Sep 29, 2023
Sold by
Yellow Brick Road Llc
Bought by
Townhomes At Scottsdale Llc
Create a Home Valuation Report for This Property
The Home Valuation Report is an in-depth analysis detailing your home's value as well as a comparison with similar homes in the area
Home Values in the Area
Average Home Value in this Area
Purchase History
| Date | Buyer | Sale Price | Title Company |
|---|---|---|---|
| Townhomes At Scottsdale Llc | -- | None Listed On Document |
Source: Public Records
Tax History Compared to Growth
Tax History
| Year | Tax Paid | Tax Assessment Tax Assessment Total Assessment is a certain percentage of the fair market value that is determined by local assessors to be the total taxable value of land and additions on the property. | Land | Improvement |
|---|---|---|---|---|
| 2025 | $10,440 | $192,557 | $192,557 | -- |
| 2024 | $10,186 | $192,557 | $192,557 | $0 |
| 2023 | $6,615 | $125,040 | $125,040 | $0 |
| 2022 | $6,877 | $125,040 | $125,040 | $0 |
Source: Public Records
Map
Nearby Homes
- 4126 (MODEL UNIT) W Olive St
- 3807 W Locust St
- 1105 N Cardinal Dr
- Lots 44-47 N Cardinal Dr
- 3807 W Cedar St
- 3801 W Cedar St
- 1204 N Cardinal Dr
- 3407 W Mockingbird Ln
- 505 N 37th St
- 3605 W Center St
- 401 N 38th Place
- 3506 W Olive St
- 3604 W Beechwood Dr
- 1205 N Mallard Ln
- 3505 W Center St
- 3907 W Easy St
- 3402 W Margaret Place
- 9348 Arkansas 12
- 3907 Lupine Way
- 2913 Richwood Cir
- 4120 W Olive St
- 4120 W Olive St Unit 5
- 4116 W Olive St
- 4114 W Olive St
- 4122 W Olive St
- 4124 W Olive St
- 4124 W Olive St Unit 3
- 2.29 Acres W Olive St
- 4128 W Olive St
- 700 N 40th St Unit 1
- 700 N 40th St
- 0 N 42nd St
- 4105 W Olive St
- 4103 W Olive St
- 801 N 42nd St
- 4101 W Olive St
- 710 N 42nd St
- 708 N 42nd St
- 4007 W Olive St
- 800 N Raven Rd
