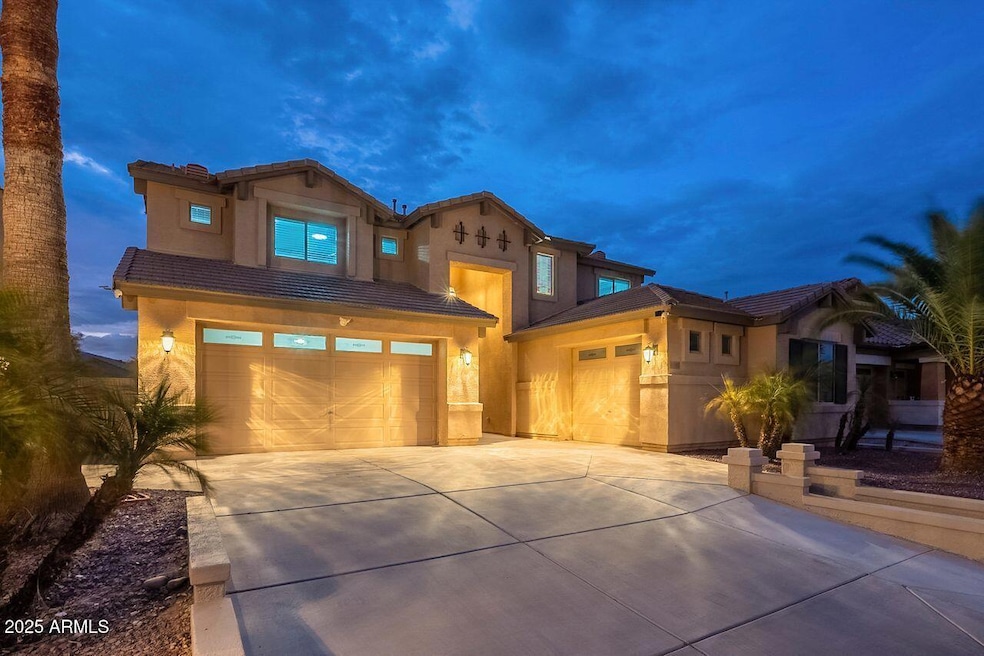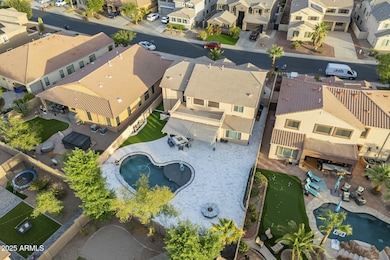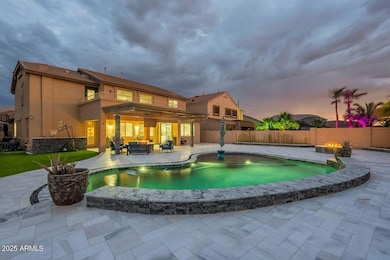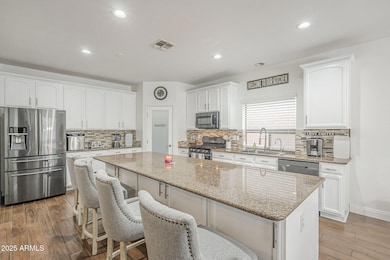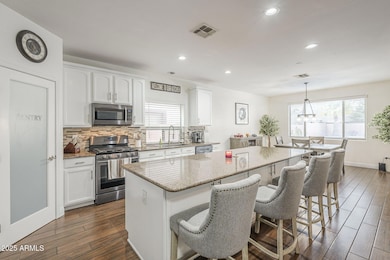41182 W Robbins Dr Maricopa, AZ 85138
Estimated payment $3,109/month
Highlights
- Heated Pool
- 3 Car Direct Access Garage
- Soaking Tub
- Granite Countertops
- Fireplace
- Dual Vanity Sinks in Primary Bathroom
About This Home
Rare Find with Downstairs Master & Dream Backyard! Luxury living meets smart design in this stunning home featuring a DOWNSTAIRS MASTER SUITE and soaring 20-ft ceilings in the living room. The open loft adds spacious charm, while every bedroom includes a walk-in closet. The chef's kitchen stuns with updated white cabinets, granite counters, a walk-in pantry, stainless appliances, including a 4-door fridge and 5-burner gas range. The remodeled master bath features a custom tiled shower, soaking tub, and dual sinks. Step outside to an 8800 SF lot with north/south exposure, full-width balcony, and an entertainer's dream yard: custom pool with Baja deck, artificial grass, fire pits, and expansive covered patio.
Home Details
Home Type
- Single Family
Est. Annual Taxes
- $2,751
Year Built
- Built in 2007
Lot Details
- 8,787 Sq Ft Lot
- Desert faces the front and back of the property
- Block Wall Fence
- Artificial Turf
- Front and Back Yard Sprinklers
- Sprinklers on Timer
HOA Fees
- $94 Monthly HOA Fees
Parking
- 3 Car Direct Access Garage
- 2 Open Parking Spaces
- Garage Door Opener
Home Design
- Wood Frame Construction
- Tile Roof
- Concrete Roof
- Block Exterior
- Stucco
Interior Spaces
- 3,012 Sq Ft Home
- 2-Story Property
- Fireplace
Kitchen
- Breakfast Bar
- Built-In Microwave
- Kitchen Island
- Granite Countertops
Flooring
- Tile
- Vinyl
Bedrooms and Bathrooms
- 4 Bedrooms
- Primary Bathroom is a Full Bathroom
- 2.5 Bathrooms
- Dual Vanity Sinks in Primary Bathroom
- Soaking Tub
- Bathtub With Separate Shower Stall
Outdoor Features
- Heated Pool
- Fire Pit
Schools
- Butterfield Elementary School
- Maricopa Wells Middle School
- Maricopa High School
Utilities
- Central Air
- Heating System Uses Natural Gas
Listing and Financial Details
- Tax Lot 11
- Assessor Parcel Number 512-43-363
Community Details
Overview
- Association fees include ground maintenance, street maintenance
- Homestead North Association, Phone Number (602) 957-9191
- Built by DR Horton
- Homestead North Subdivision
Recreation
- Community Playground
- Bike Trail
Map
Home Values in the Area
Average Home Value in this Area
Tax History
| Year | Tax Paid | Tax Assessment Tax Assessment Total Assessment is a certain percentage of the fair market value that is determined by local assessors to be the total taxable value of land and additions on the property. | Land | Improvement |
|---|---|---|---|---|
| 2025 | $2,751 | $39,038 | -- | -- |
| 2024 | $2,603 | $47,601 | -- | -- |
| 2023 | $2,679 | $29,526 | $2,614 | $26,912 |
| 2022 | $2,603 | $23,521 | $2,614 | $20,907 |
| 2021 | $2,485 | $21,478 | $0 | $0 |
| 2020 | $2,372 | $21,263 | $0 | $0 |
| 2019 | $3,092 | $18,392 | $0 | $0 |
| 2018 | $3,032 | $17,145 | $0 | $0 |
| 2017 | $2,962 | $17,356 | $0 | $0 |
| 2016 | $2,707 | $17,716 | $1,250 | $16,466 |
| 2014 | $2,598 | $11,855 | $1,000 | $10,855 |
Property History
| Date | Event | Price | List to Sale | Price per Sq Ft | Prior Sale |
|---|---|---|---|---|---|
| 12/19/2025 12/19/25 | Price Changed | $530,000 | 0.0% | $176 / Sq Ft | |
| 12/19/2025 12/19/25 | For Sale | $530,000 | -1.9% | $176 / Sq Ft | |
| 12/19/2025 12/19/25 | Off Market | $540,000 | -- | -- | |
| 10/21/2025 10/21/25 | Price Changed | $540,000 | -3.6% | $179 / Sq Ft | |
| 07/18/2025 07/18/25 | For Sale | $560,000 | +83.6% | $186 / Sq Ft | |
| 07/29/2019 07/29/19 | Sold | $305,000 | -1.6% | $101 / Sq Ft | View Prior Sale |
| 07/04/2019 07/04/19 | For Sale | $309,900 | +1.6% | $103 / Sq Ft | |
| 07/04/2019 07/04/19 | Off Market | $305,000 | -- | -- | |
| 06/25/2019 06/25/19 | For Sale | $309,900 | +113.6% | $103 / Sq Ft | |
| 08/20/2012 08/20/12 | Sold | $145,100 | +11.6% | $48 / Sq Ft | View Prior Sale |
| 07/17/2012 07/17/12 | Pending | -- | -- | -- | |
| 07/06/2012 07/06/12 | For Sale | $130,000 | -- | $43 / Sq Ft |
Purchase History
| Date | Type | Sale Price | Title Company |
|---|---|---|---|
| Warranty Deed | $305,000 | First Arizona Title Agency | |
| Special Warranty Deed | -- | Grand Canyon Title Agency | |
| Trustee Deed | $292,359 | None Available | |
| Corporate Deed | -- | None Available | |
| Interfamily Deed Transfer | -- | None Available | |
| Corporate Deed | $259,700 | Dhi Title Of Arizona Inc | |
| Corporate Deed | -- | Dhi Title Of Arizona Inc |
Mortgage History
| Date | Status | Loan Amount | Loan Type |
|---|---|---|---|
| Open | $299,475 | FHA | |
| Previous Owner | $256,053 | FHA |
Source: Arizona Regional Multiple Listing Service (ARMLS)
MLS Number: 6895992
APN: 512-43-363
- 38145 W Amalfi Ave
- 16129 N Catanzaro Dr
- 16150 N Catanzaro Dr
- 16140 N Catanzaro Dr
- 20806 N Lauren Rd
- 41106 W Coltin Way
- 41404 W Coltin Way
- 41388 W Hopper Dr
- 40914 W Hopper Dr
- 41575 W Saguaro Dr
- 21341 N Liles Ln
- 41378 W Pryor Ln
- 21346 N Klock Ct
- 41027 W Pryor Ln
- 20475 N Herbert Ave
- 21444 N Liles Ln
- 41615 W Cathedral Rock Pass
- 40967 W Bedford Dr
- 20391 N Herbert Ave
- 21150 N Evergreen Dr
- 41209 W Hayden Dr
- 21103 N Danielle Ave
- 41615 W Cathedral Rock Pass
- 41767 W Sagebrush Ct
- 40768 W Rio Grande Dr
- 40399 W Thornberry Ln
- 41897 W Colby Dr
- 20104 N Jill Ave
- 21664 N Dietz Dr
- 21918 N Bradford Dr
- 20580 N Confetti Ct
- 21549 N Backus Dr
- 41187 W Bravo Dr
- 41180 W Bravo Dr
- 40571 W Parkhill Dr
- 21619 N Van Loo Dr
- 42187 W Chisholm Dr
- 41331 W Hensley Way
- 20026 N Wilford Ave
- 41919 W Chambers Ct
