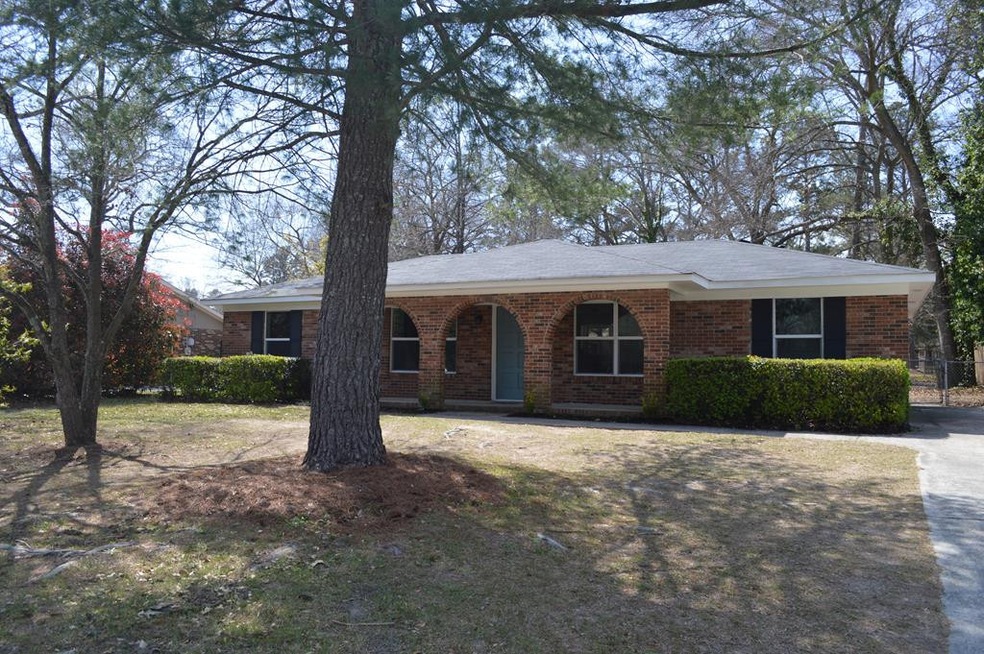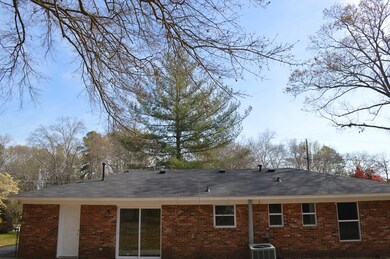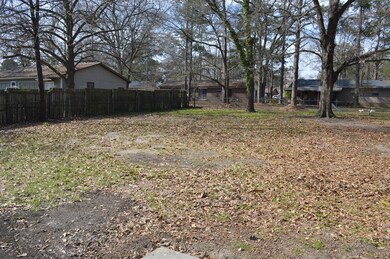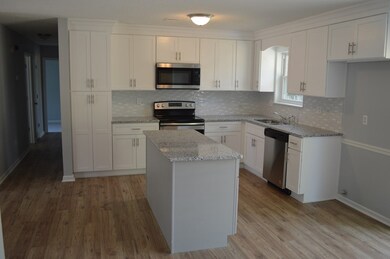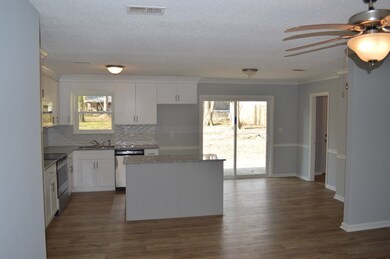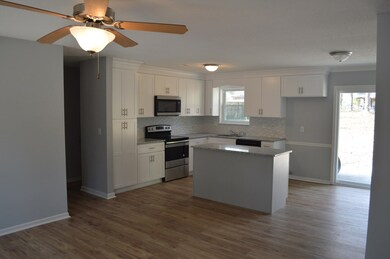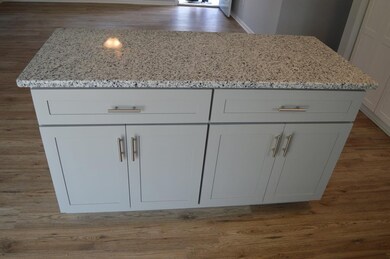
4119 Allison Rd Augusta, GA 30907
Highlights
- Ranch Style House
- Bonus Room
- No HOA
- Martinez Elementary School Rated A
- Great Room
- Breakfast Room
About This Home
As of May 2018Back on the Market!!!!! Don't miss out on this beautifully renovated, charming brick ranch centrally located in Martinez. Enter the front door and you are greeted with a gorgeous, updated, and open floor plan. The new kitchen is open and has been completely renovated with a kitchen island, granite counters, tile backsplash, Dovetail self-closing wooden cabinets and drawers, and new fixtures. The bathrooms have been done with the same cabinets and counters as the kitchen, new vanities with rectangular under mount sinks, new tile and fresh glaze for the tubs. The roof and windows are brand new and sliding glass doors open up to the backyard. There is new laminate flooring and carpet throughout and the home has been tastefully painted. Even the laundry room got an update with a folding counter to help with the chores. The bonus room is versatile and could be used as a fourth bedroom or living room. This house is ready to be a home.
Last Agent to Sell the Property
Clifton Mcclain
Gateway Realty & Prop. Management License #364002 Listed on: 03/16/2018
Home Details
Home Type
- Single Family
Est. Annual Taxes
- $1,820
Year Built
- Built in 1976
Lot Details
- Fenced
Home Design
- Ranch Style House
- Brick Exterior Construction
- Slab Foundation
- Composition Roof
Interior Spaces
- 1,400 Sq Ft Home
- Ceiling Fan
- Great Room
- Family Room
- Living Room
- Breakfast Room
- Dining Room
- Bonus Room
Kitchen
- Eat-In Kitchen
- Electric Range
- Dishwasher
Flooring
- Carpet
- Laminate
- Ceramic Tile
Bedrooms and Bathrooms
- 3 Bedrooms
- 2 Full Bathrooms
Laundry
- Laundry Room
- Washer and Gas Dryer Hookup
Outdoor Features
- Patio
- Front Porch
Schools
- Martinez Elementary School
- Evans Middle School
- Evans High School
Utilities
- Forced Air Heating and Cooling System
- Heating System Uses Natural Gas
- Vented Exhaust Fan
- Cable TV Available
Community Details
- No Home Owners Association
- Merrymont Subdivision
Listing and Financial Details
- Assessor Parcel Number 073E121
Ownership History
Purchase Details
Home Financials for this Owner
Home Financials are based on the most recent Mortgage that was taken out on this home.Purchase Details
Home Financials for this Owner
Home Financials are based on the most recent Mortgage that was taken out on this home.Purchase Details
Home Financials for this Owner
Home Financials are based on the most recent Mortgage that was taken out on this home.Purchase Details
Similar Homes in Augusta, GA
Home Values in the Area
Average Home Value in this Area
Purchase History
| Date | Type | Sale Price | Title Company |
|---|---|---|---|
| Warranty Deed | $150,000 | -- | |
| Warranty Deed | $98,000 | -- | |
| Deed | $88,200 | -- | |
| Warranty Deed | $88,200 | -- | |
| Warranty Deed | -- | -- |
Mortgage History
| Date | Status | Loan Amount | Loan Type |
|---|---|---|---|
| Open | $137,200 | New Conventional | |
| Closed | $142,500 | New Conventional | |
| Previous Owner | $110,400 | Purchase Money Mortgage | |
| Previous Owner | $66,150 | New Conventional |
Property History
| Date | Event | Price | Change | Sq Ft Price |
|---|---|---|---|---|
| 05/25/2018 05/25/18 | Sold | $150,000 | -6.2% | $107 / Sq Ft |
| 04/18/2018 04/18/18 | Pending | -- | -- | -- |
| 03/16/2018 03/16/18 | For Sale | $159,900 | +63.2% | $114 / Sq Ft |
| 01/22/2018 01/22/18 | Sold | $98,000 | -18.3% | $70 / Sq Ft |
| 12/23/2017 12/23/17 | Pending | -- | -- | -- |
| 09/15/2017 09/15/17 | For Sale | $119,900 | -4.0% | $86 / Sq Ft |
| 10/22/2016 10/22/16 | Sold | -- | -- | -- |
| 09/22/2016 09/22/16 | Pending | -- | -- | -- |
| 06/14/2016 06/14/16 | For Sale | $124,900 | 0.0% | $92 / Sq Ft |
| 12/06/2012 12/06/12 | Rented | $800 | -- | -- |
Tax History Compared to Growth
Tax History
| Year | Tax Paid | Tax Assessment Tax Assessment Total Assessment is a certain percentage of the fair market value that is determined by local assessors to be the total taxable value of land and additions on the property. | Land | Improvement |
|---|---|---|---|---|
| 2024 | $1,820 | $72,446 | $15,504 | $56,942 |
| 2023 | $1,820 | $70,481 | $13,904 | $56,577 |
| 2022 | $1,617 | $61,925 | $12,704 | $49,221 |
| 2021 | $1,528 | $55,979 | $11,204 | $44,775 |
| 2020 | $1,448 | $51,969 | $10,604 | $41,365 |
| 2019 | $1,359 | $48,734 | $10,104 | $38,630 |
| 2018 | $1,193 | $40,698 | $8,804 | $31,894 |
| 2017 | $1,230 | $41,886 | $9,804 | $32,082 |
| 2016 | $1,111 | $39,033 | $9,380 | $29,653 |
| 2015 | $985 | $34,261 | $7,780 | $26,481 |
| 2014 | $1,014 | $34,897 | $7,880 | $27,017 |
Agents Affiliated with this Home
-
C
Seller's Agent in 2018
Clifton Mcclain
Gateway Realty & Prop. Management
-

Seller's Agent in 2018
Kim Courson
Jim Courson Realty
(706) 306-4887
23 in this area
98 Total Sales
-
G
Seller Co-Listing Agent in 2018
Gerald Havens
Gateway Realty & Prop. Management
(706) 284-6394
2 in this area
5 Total Sales
-

Buyer's Agent in 2018
Jim Thompson
Blanchard & Calhoun - Scott Nixon
(706) 533-6624
1 in this area
63 Total Sales
Map
Source: REALTORS® of Greater Augusta
MLS Number: 424508
APN: 073E121
- 4122 Langley St
- 355 Park Way Ct E
- 522 Gray Dr
- 121 Thomas Dr
- 619 Thomas Dr
- 621 Thomas Dr
- 306 Merrymont Dr
- 630 Thomas Dr
- 620 Clinton Way W
- 180 Stone Mill Dr
- 4222 Green Ivy Cir
- 189 Stone Mill Dr
- 4355 Columbia Rd
- 161 Springlakes Dr
- 211 Kestwick Dr W
- 4130 Knollcrest Cir N
- 112 W Lynne Dr
- 108 Morehead Dr
- 245 Kestwick Dr W
- 116 W Lynne Dr
