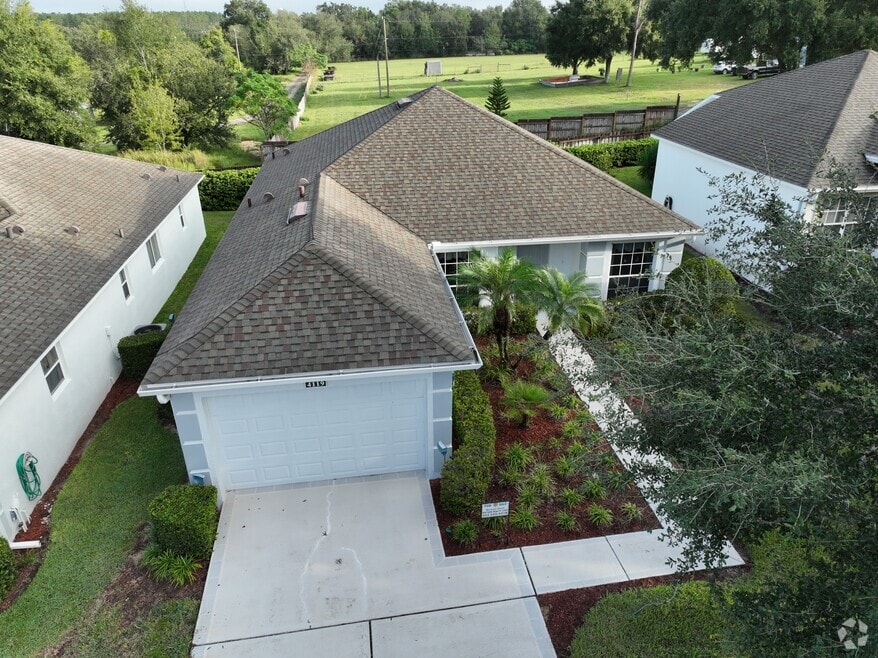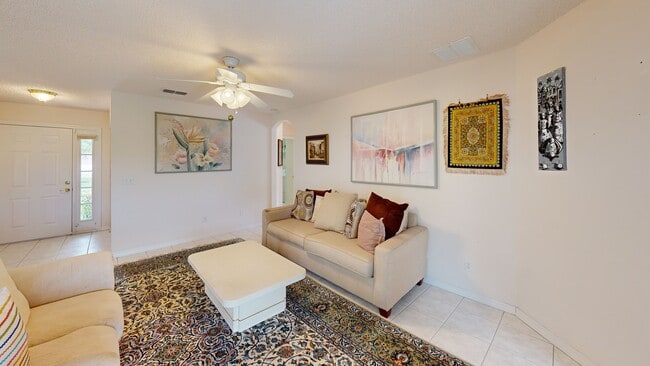
4119 Capland Ave Clermont, FL 34711
Kings Ridge NeighborhoodEstimated payment $2,044/month
Highlights
- Hot Property
- Fitness Center
- Gated Community
- Golf Course Community
- Active Adult
- Clubhouse
About This Home
This Crown Model Features 2 Bedrooms, 2 Baths, Den and a Screened Patio. Practical Upgrades—2018 HVAC, Roof 2014, Hurricane Shutters, Lightening Protection System Ensure Peace of Mind and a Seamless Move-In. NO Rear Neighbors, 7 to 10 Minutes to Publix, Hospitals, Restaurants, Fire Department, Medical Centers, Shopping Centers and Box Stores (Costco, BJ's, Walmart, etc.), 15 Minutes to Lake Louisa State Park, 27 Minutes to Turnpike, 35 Minutes to Disney, 45 minutes to the Orlando Airport, all the Everyday Conveniences You Need are Right Around the Corner. Kings Ridge Offers a 24-Hour-Guarded, Golf-Cart-Friendly Oasis Featuring 2 18-hole Privately Owned Courses Homeowner Dues Include a 24-hour Guard Gated Golf Community, Escrow Reserves, Cable, Complete Lawn Care Including Watering, Fertilization and Mulching and use of the Multi-million Dollar Clubhouse with its 3 Pools, 2 Fitness Centers and Tennis, Basketball, and Pickle Ball Courts. The Grand Ballroom hosts Plays, Dances and Movies while there are Craft, Billiard, Computer and Card Rooms along with a Library. The Home is Painted Outside every 6 Years. If You Don't Like Driving a Car You can take a Golf Cart to the Market, Bank or Dine. This Home Comes With a Transferable Termite Bond.
Listing Agent
WATSON REALTY CORP., REALTORS Brokerage Phone: 352-243-7374 License #3247396 Listed on: 09/24/2025

Home Details
Home Type
- Single Family
Est. Annual Taxes
- $1,390
Year Built
- Built in 2002
Lot Details
- 5,050 Sq Ft Lot
- Lot Dimensions are 50x100
- South Facing Home
- Mature Landscaping
- Private Lot
- Level Lot
- Property is zoned PUD
HOA Fees
Parking
- 1 Car Attached Garage
- Ground Level Parking
- Driveway
- Deeded Parking
Home Design
- Ranch Style House
- Slab Foundation
- Shingle Roof
- Block Exterior
- Stucco
Interior Spaces
- 1,293 Sq Ft Home
- Partially Furnished
- Blinds
- Great Room
- Family Room Off Kitchen
- Dining Room
- Home Office
- Inside Utility
- Walk-Up Access
- Fire and Smoke Detector
Kitchen
- Range
- Microwave
- Dishwasher
- Disposal
Flooring
- Carpet
- Tile
Bedrooms and Bathrooms
- 3 Bedrooms
- 2 Full Bathrooms
Laundry
- Laundry in unit
- Dryer
- Washer
Outdoor Features
- Covered Patio or Porch
- Rain Gutters
- Private Mailbox
Utilities
- Central Heating and Cooling System
- Heat Pump System
- Thermostat
- Underground Utilities
- Electric Water Heater
- Cable TV Available
Additional Features
- Wheelchair Access
- Reclaimed Water Irrigation System
- Property is near a golf course
Listing and Financial Details
- Visit Down Payment Resource Website
- Tax Lot 19
- Assessor Parcel Number 04-23-26-1935-000-01900
Community Details
Overview
- Active Adult
- Association fees include 24-Hour Guard, cable TV, internet, ground maintenance, maintenance, private road
- Leland Mgmt. / Samuel Woodget Association, Phone Number (407) 906-0095
- Visit Association Website
- Leland Mgmt. Association, Phone Number (407) 374-2322
- Built by LENNAR
- Susset/Kings Rdg Subdivision, Crown Floorplan
- On-Site Maintenance
- The community has rules related to deed restrictions, fencing, allowable golf cart usage in the community, vehicle restrictions
- Community features wheelchair access
- Handicap Modified Features In Community
Amenities
- Sauna
- Clubhouse
Recreation
- Golf Course Community
- Tennis Courts
- Community Basketball Court
- Pickleball Courts
- Shuffleboard Court
- Fitness Center
- Community Pool
- Community Spa
Security
- Security Guard
- Gated Community
Map
Home Values in the Area
Average Home Value in this Area
Tax History
| Year | Tax Paid | Tax Assessment Tax Assessment Total Assessment is a certain percentage of the fair market value that is determined by local assessors to be the total taxable value of land and additions on the property. | Land | Improvement |
|---|---|---|---|---|
| 2025 | $1,347 | $131,280 | -- | -- |
| 2024 | $1,347 | $131,280 | -- | -- |
| 2023 | $1,347 | $123,750 | $0 | $0 |
| 2022 | $1,368 | $120,150 | $0 | $0 |
| 2021 | $1,286 | $116,651 | $0 | $0 |
| 2020 | $1,270 | $115,041 | $0 | $0 |
| 2019 | $1,282 | $112,455 | $0 | $0 |
| 2018 | $1,216 | $110,359 | $0 | $0 |
| 2017 | $1,188 | $108,090 | $0 | $0 |
| 2016 | $1,174 | $105,867 | $0 | $0 |
| 2015 | $1,199 | $105,132 | $0 | $0 |
| 2014 | $1,167 | $104,298 | $0 | $0 |
Property History
| Date | Event | Price | List to Sale | Price per Sq Ft |
|---|---|---|---|---|
| 09/24/2025 09/24/25 | For Sale | $277,000 | -- | $214 / Sq Ft |
Purchase History
| Date | Type | Sale Price | Title Company |
|---|---|---|---|
| Deed | $118,300 | -- | |
| Warranty Deed | $237,300 | -- |
Mortgage History
| Date | Status | Loan Amount | Loan Type |
|---|---|---|---|
| Open | $94,600 | Purchase Money Mortgage |
About the Listing Agent

Originally from the coastal city of Huntington Beach, California, Mike brings a unique blend of West Coast energy and Florida charm to every real estate experience. Now a proud resident of Kings Ridge, a picturesque 55+ community nestled in the heart of Clermont, Mike has found both a home and a calling in Central Florida.
With over twenty years of proven success in sales, Mike has developed a deep understanding of people, negotiation, and delivering exceptional results. Just this past year,
Michael's Other Listings
Source: Stellar MLS
MLS Number: G5102158
APN: 04-23-26-1935-000-01900
- 2076 Aibonito Cir
- 2088 Aibonito Cir
- 3416 Capland Ave
- 4020 Capland Ave
- 4012 Capland Ave
- 2118 Aibonito Cir
- 2129 Aibonito Cir
- 3572 Capland Ave
- 2168 Aibonito Cir
- 3439 Capland Ave
- 3528 Chapel Hill Blvd
- 2225 Elverson Ave
- 2907 Southern Pines Loop
- 3559 Chapel Hill Blvd
- 3550 Chessington St
- 2243 Addison Ave
- 2227 Addison Ave
- 14520 Lost Lake Rd
- 2160 Addison Ave
- 12333 Hancock Rd
- 3458 Chessington St
- 14915 Windy Mt Cir
- 14816 Windy Mt Cir
- 2925 White Magnolia Loop
- 2855 White Magnolia Loop
- 1601 Johns Lake Rd
- 1480 Hammock Ridge Rd
- 12110 Woodglen Cir
- 2550 Citrus Tower Blvd
- 1624 Kennesaw Dr
- 2129 Braxton St
- 13307 Tamarack Blvd
- 12134 Still Meadow Dr
- 3820 Liberty Hill Dr
- 12213 Still Meadow Dr
- 13130 Pinyon Dr
- 4348 Renly Ln
- 4330 Davos Dr
- 2069 Valencia Blossom St
- 2300 Hooks St





