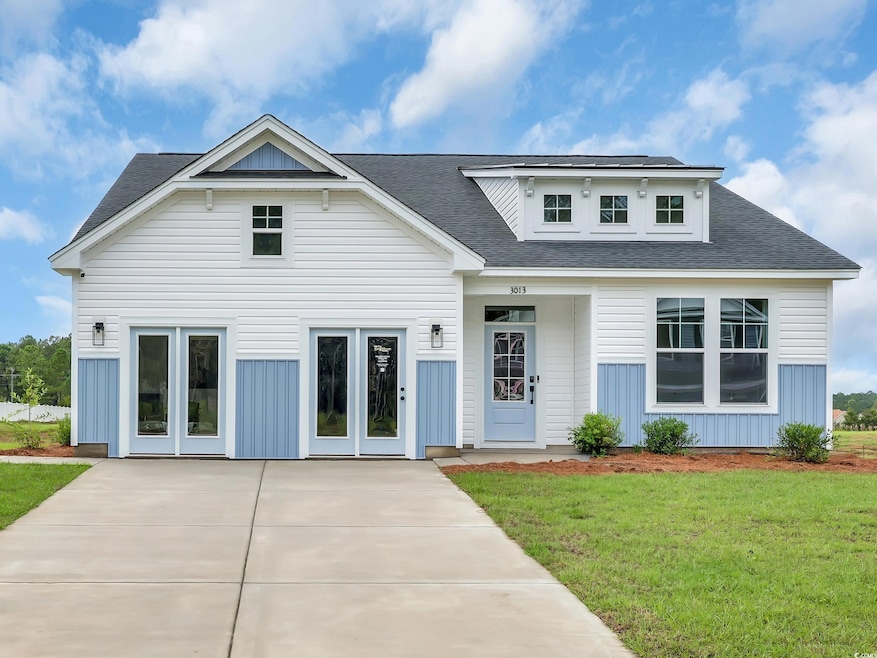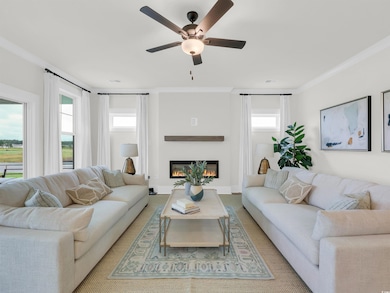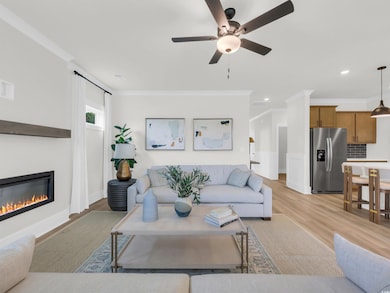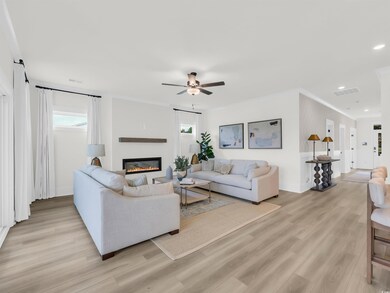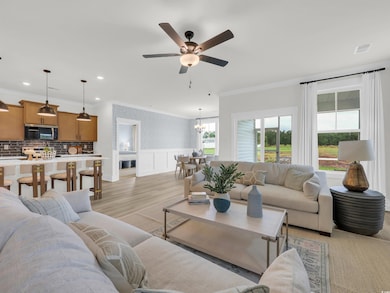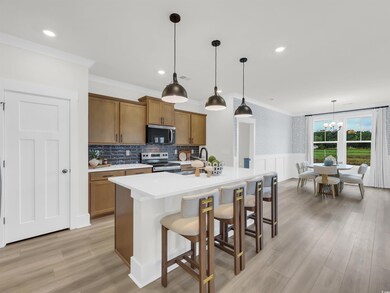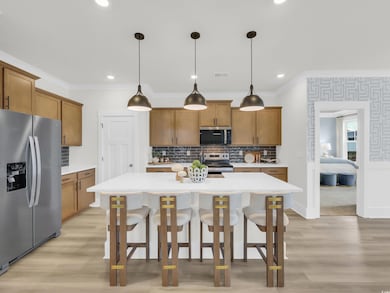4119 Collins Farm Way Unit Lot 82 Courtland ll Conway, SC 29526
Estimated payment $2,309/month
Highlights
- New Construction
- Clubhouse
- Ranch Style House
- Kingston Elementary School Rated A-
- Vaulted Ceiling
- Solid Surface Countertops
About This Home
[] Welcome to our newest community, Westwood Reserve. Introducing the Courtland-II, a beautifully designed, single-level home that perfectly blends modern style with everyday comfort. Featuring 4 spacious bedrooms and 2 full bathrooms, the Courtland offers an open-concept layout ideal for both relaxed living and entertaining. Cement fiber board siding, home automation, comfort height toilets and irrigation are just a few included features worth mentioning. Homeowners love the many available options, including a deluxe kitchen for the home chef, elegant tray ceilings, a cozy fireplace, and covered rear porch that extend your living space outdoors. With its clean, modern design and luxurious finishes throughout, the Courtland delivers timeless appeal and versatile living for anyone seeking the ease of one-level living. Welcome to Westwood Reserve, Conway’s hottest new community where nature and modern living come together in perfect harmony. Nestled within a beautifully preserved conservation area, this exclusive neighborhood offers private homesites surrounded by serene nature trails, a resort-style pool and pool house, and even a dedicated pickleball court — all just under 15 minutes from the heart of downtown Conway. Whether you're seeking tranquility, connection with nature, or a vibrant community atmosphere, Westwood Reserve is the place to be — and the place to call home. Photos are of a representative model.
Home Details
Home Type
- Single Family
Year Built
- Built in 2025 | New Construction
Lot Details
- 9,148 Sq Ft Lot
- Rectangular Lot
HOA Fees
- $88 Monthly HOA Fees
Parking
- 2 Car Attached Garage
- Garage Door Opener
Home Design
- Ranch Style House
- Split Level Home
- Slab Foundation
- Concrete Siding
- Masonry Siding
Interior Spaces
- 1,885 Sq Ft Home
- Vaulted Ceiling
- Ceiling Fan
- Fireplace
- Formal Dining Room
- Pull Down Stairs to Attic
- Fire and Smoke Detector
Kitchen
- Breakfast Bar
- Range
- Microwave
- Dishwasher
- Stainless Steel Appliances
- Solid Surface Countertops
- Disposal
Flooring
- Carpet
- Luxury Vinyl Tile
Bedrooms and Bathrooms
- 4 Bedrooms
- Split Bedroom Floorplan
- Bathroom on Main Level
- 2 Full Bathrooms
Laundry
- Laundry Room
- Washer and Dryer Hookup
Accessible Home Design
- No Carpet
Schools
- Conway Elementary School
- Conway Middle School
- Conway High School
Utilities
- Central Heating and Cooling System
- Underground Utilities
- Water Heater
Listing and Financial Details
- Home warranty included in the sale of the property
Community Details
Overview
- Association fees include electric common, pool service, manager, common maint/repair, recreation facilities, legal and accounting
- The community has rules related to allowable golf cart usage in the community
Amenities
- Clubhouse
Recreation
- Tennis Courts
- Community Pool
Map
Home Values in the Area
Average Home Value in this Area
Property History
| Date | Event | Price | List to Sale | Price per Sq Ft |
|---|---|---|---|---|
| 11/15/2025 11/15/25 | For Sale | $354,216 | -- | $188 / Sq Ft |
Source: Coastal Carolinas Association of REALTORS®
MLS Number: 2527486
- 4115 Collins Farm Way Unit Lot 81 Wisteria II
- 4122 Collins Farm Way Unit Lot 19 Driftwood II
- 4205 Collins Farm Way Unit Lot 85 Courtland ll
- 4107 Collins Farm Way Unit Lot 79 Wisteria II
- 4209 Collins Farm Way Unit Lot 86 Wisteria II E
- Barnard II Plan at Westwood Reserve
- Gardener ll Plan at Westwood Reserve
- Rivercrest II Plan at Westwood Reserve
- Grayson II Plan at Westwood Reserve
- Courtland II Plan at Westwood Reserve
- Carolyn II Plan at Westwood Reserve
- Driftwood II Plan at Westwood Reserve
- Wisteria II Plan at Westwood Reserve
- 4206 Ridgewood Dr
- 4008 Tupelo Ct
- BECKMAN Plan at Kingston Oaks
- PEARCE Plan at Kingston Oaks
- RAMSEY Plan at Kingston Oaks
- LITTLETON Plan at Kingston Oaks
- NEWLIN Plan at Kingston Oaks
- 524 Tillage Ct
- 539 Tillage Ct
- TBD Highway 501 Business
- 1076 Moen Loop Unit Lot 20
- 1072 Moen Loop Unit Lot 19
- 1064 Moen Loop Unit Lot 17
- 1068 Moen Loop Unit Lot 18
- 1060 Moen Loop Unit Lot 16
- 1056 Moen Loop Unit Lot 15
- 1016 Moen Loop Unit Lot 5
- 2600 Mercer Dr
- 1745 Bridgewater Dr
- 105 Clover Walk Dr
- 157 Foxford Dr
- 179 Foxford Dr
- TBD 16th Ave Unit adjacent to United C
- 395 Dunbarton Ln
- 4890 S Carolina 319
- 1517 Tinkertown Ave Unit B
- 317 Brighton Place
