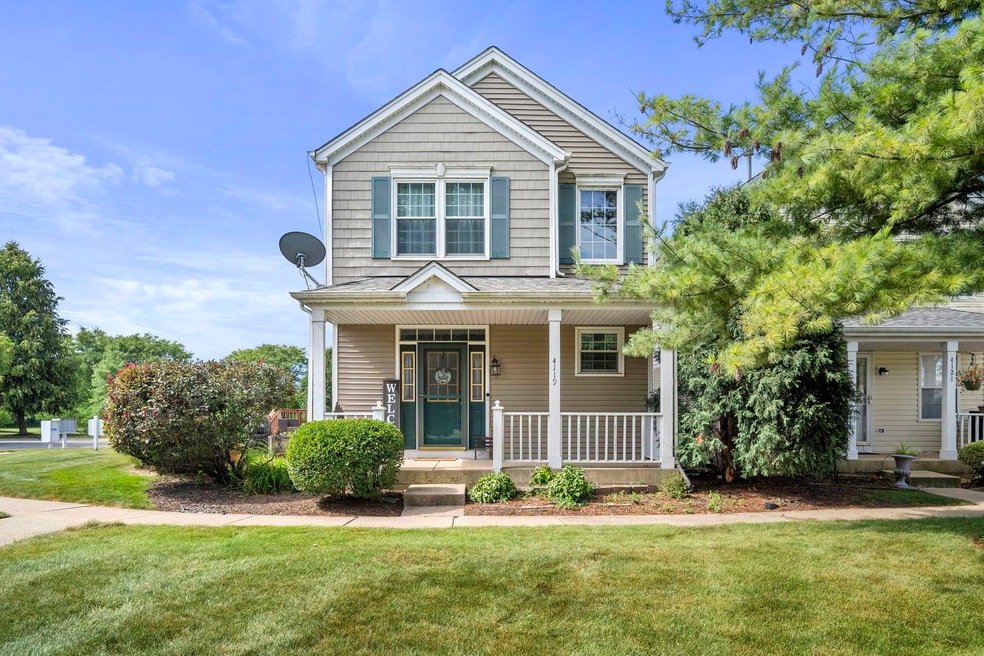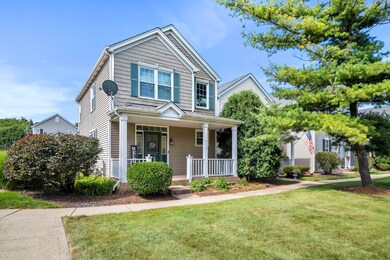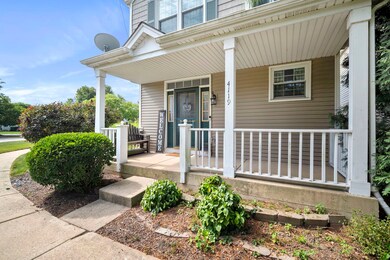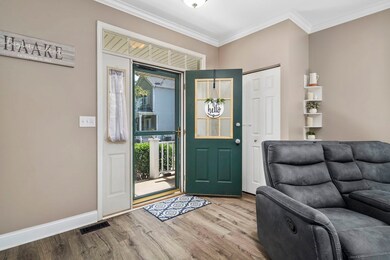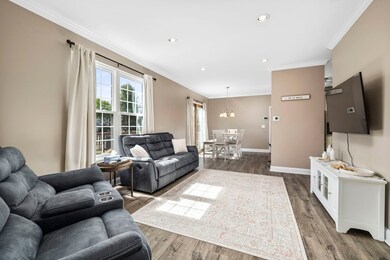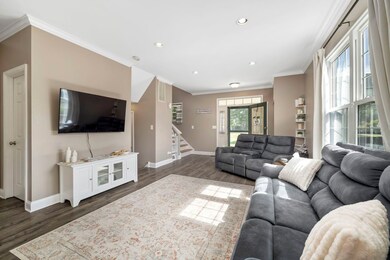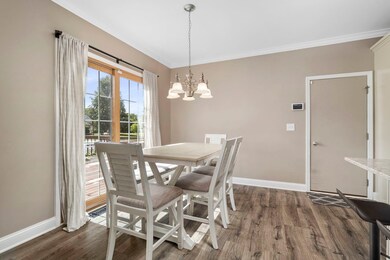
4119 Dalewood Dr Plainfield, IL 60586
Fall Creek NeighborhoodHighlights
- Heated Floors
- Deck
- L-Shaped Dining Room
- Plainfield Central High School Rated A-
- Property is near a park
- Stainless Steel Appliances
About This Home
As of October 2023Welcome to this amazing home in the desirable Riverside Townes with 2 bedrooms, 2-1/2 baths, a 2 car attached garage and a full basement that is finished. The exterior offers a rare deck and patio as well as a covered full front porch. The main floor offers a living room, a dining area and an updated kitchen with updated floors, baseboards and crown molding. The kitchen has plenty of cabinet space, newer cabeniets, quartz counter tops, an attractive backsplash, and stainless steel appliances. The upstairs features two generous sized bedrooms. The master bedroom has vaulted ceilings, a full/private bathroom with heated floors and a walk in closet with ample closet space. Finished basement that is ideal for entertaining or storage. Low HOA fee. All exterior maintenance is handled by Home Owners Association. Conveniently located near shopping, dining, Wedgewood Golf Course and the DuPage River where you can canoe and fish. Bike path for riding and walking. 3 miles to I-55. ***THIS HOME IS NOT ABLE TO BE RENTED PER HOA!*** New roof in 2018/2019. New water heater in 2022. New garage door opener and spring in 2021. Deck redone in 2019 Windows and patio door have been replaced. Kitchen updated in 2019.
Last Agent to Sell the Property
Keller Williams Infinity License #475171491 Listed on: 09/06/2023

Home Details
Home Type
- Single Family
Est. Annual Taxes
- $4,324
Year Built
- Built in 1996
Lot Details
- 5,663 Sq Ft Lot
- Lot Dimensions are 26x90
- Paved or Partially Paved Lot
HOA Fees
- $150 Monthly HOA Fees
Parking
- 2 Car Attached Garage
- Garage Transmitter
- Garage Door Opener
- Parking Included in Price
Home Design
- Asphalt Roof
- Vinyl Siding
- Radon Mitigation System
- Concrete Perimeter Foundation
Interior Spaces
- 1,580 Sq Ft Home
- 2-Story Property
- Ceiling Fan
- Family Room
- Living Room
- L-Shaped Dining Room
- Laundry Room
Kitchen
- Range
- Microwave
- Dishwasher
- Stainless Steel Appliances
- Disposal
Flooring
- Wood
- Heated Floors
- Laminate
Bedrooms and Bathrooms
- 2 Bedrooms
- 2 Potential Bedrooms
- Walk-In Closet
Finished Basement
- Basement Fills Entire Space Under The House
- Sump Pump
Home Security
- Storm Screens
- Carbon Monoxide Detectors
Outdoor Features
- Deck
- Patio
- Porch
Location
- Property is near a park
Schools
- River View Elementary School
- Timber Ridge Middle School
- Plainfield Central High School
Utilities
- Forced Air Heating and Cooling System
- Heating System Uses Natural Gas
Community Details
- Association fees include exterior maintenance, lawn care, snow removal
- Dave Hyland Association, Phone Number (815) 556-0687
- Riverside Townes Subdivision
- Property managed by Rivertowne
Listing and Financial Details
- Homeowner Tax Exemptions
Ownership History
Purchase Details
Home Financials for this Owner
Home Financials are based on the most recent Mortgage that was taken out on this home.Purchase Details
Home Financials for this Owner
Home Financials are based on the most recent Mortgage that was taken out on this home.Similar Homes in Plainfield, IL
Home Values in the Area
Average Home Value in this Area
Purchase History
| Date | Type | Sale Price | Title Company |
|---|---|---|---|
| Warranty Deed | $220,000 | First American Title | |
| Trustee Deed | $128,500 | Enterprise Land Title Ltd |
Mortgage History
| Date | Status | Loan Amount | Loan Type |
|---|---|---|---|
| Open | $189,000 | New Conventional | |
| Previous Owner | $180,668 | Unknown | |
| Previous Owner | $50,000 | Credit Line Revolving | |
| Previous Owner | $126,320 | Unknown | |
| Previous Owner | $25,000 | Credit Line Revolving | |
| Previous Owner | $12,000 | Unknown | |
| Previous Owner | $133,000 | Unknown | |
| Previous Owner | $128,750 | Unknown | |
| Previous Owner | $130,522 | FHA |
Property History
| Date | Event | Price | Change | Sq Ft Price |
|---|---|---|---|---|
| 10/13/2023 10/13/23 | Sold | $280,000 | 0.0% | $177 / Sq Ft |
| 09/14/2023 09/14/23 | Pending | -- | -- | -- |
| 09/11/2023 09/11/23 | Off Market | $280,000 | -- | -- |
| 09/06/2023 09/06/23 | For Sale | $259,900 | +18.1% | $164 / Sq Ft |
| 03/24/2021 03/24/21 | Sold | $220,000 | +7.4% | $168 / Sq Ft |
| 02/17/2021 02/17/21 | Pending | -- | -- | -- |
| 02/17/2021 02/17/21 | For Sale | $204,900 | -- | $157 / Sq Ft |
Tax History Compared to Growth
Tax History
| Year | Tax Paid | Tax Assessment Tax Assessment Total Assessment is a certain percentage of the fair market value that is determined by local assessors to be the total taxable value of land and additions on the property. | Land | Improvement |
|---|---|---|---|---|
| 2023 | $4,818 | $67,983 | $13,962 | $54,021 |
| 2022 | $4,324 | $61,058 | $12,540 | $48,518 |
| 2021 | $4,087 | $57,064 | $11,720 | $45,344 |
| 2020 | $4,020 | $55,445 | $11,387 | $44,058 |
| 2019 | $3,870 | $52,830 | $10,850 | $41,980 |
| 2018 | $3,389 | $46,051 | $10,195 | $35,856 |
| 2017 | $3,275 | $43,762 | $9,688 | $34,074 |
| 2016 | $3,198 | $41,738 | $9,240 | $32,498 |
| 2015 | $2,958 | $39,099 | $8,656 | $30,443 |
| 2014 | $2,958 | $37,718 | $8,350 | $29,368 |
| 2013 | $2,958 | $37,718 | $8,350 | $29,368 |
Agents Affiliated with this Home
-

Seller's Agent in 2023
Omar Tharani
Keller Williams Infinity
(630) 412-1642
8 in this area
179 Total Sales
-

Seller Co-Listing Agent in 2023
Patricia Duda Tharani
Keller Williams Infinity
(630) 885-5243
3 in this area
37 Total Sales
-

Buyer's Agent in 2023
Hector Martinez
RE/MAX
(630) 514-2592
1 in this area
1 Total Sale
-

Seller's Agent in 2021
Janet Infanger
RE/MAX
2 in this area
32 Total Sales
-

Buyer's Agent in 2021
George Kleanthis
24/7 Real Estate, Inc.
(630) 340-8344
1 in this area
31 Total Sales
Map
Source: Midwest Real Estate Data (MRED)
MLS Number: 11858486
APN: 03-34-206-155
- 4118 Rivertowne Dr Unit 1
- 2326 Woodhill Ct
- 2328 Woodhill Ct Unit 2
- 4203 Bunratty Ln
- 4218 Glenlo Dr
- 4220 Glenlo Dr
- 2226 Honeywood Ct
- 2517 Oak Tree Ln
- 4318 Bronk Corner
- 3115 September Dr
- 2425 Lockner Blvd
- 3411 Caton Farm Rd
- 23742 Caton Farm Rd
- 2173 Rossiter Pkwy
- 3535 Tyler Dr Unit 735
- 2107 Vermette Cir
- 1519 Parkside Dr Unit 1
- 2013 Graystone Dr
- 1930 Heather Ln
- 4756 Flanders Ct
