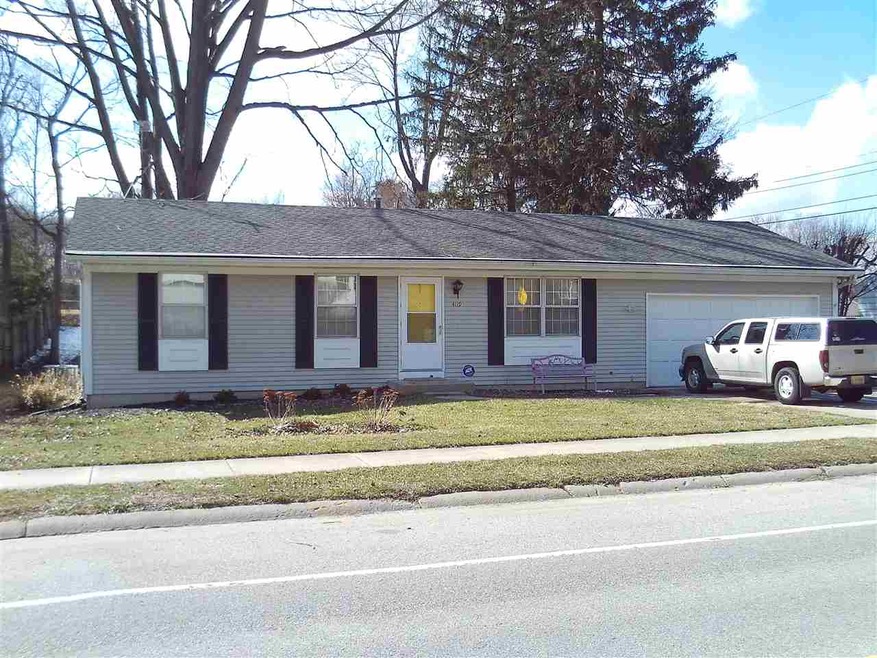
4119 Fellows St South Bend, IN 46614
Highlights
- Open Floorplan
- Backs to Open Ground
- Covered patio or porch
- Ranch Style House
- Cathedral Ceiling
- 2 Car Attached Garage
About This Home
As of May 2018Clean bright home move in ready. Cathedral ceiling living room, carpeted. Dining area with access to galley style kitchen, New gas stove and Above Microwave. 3 bedrooms one guest bath. Hall way linen and coat closet. First floor laundry with attached 2 garage access. Garage has a work bench area. Master has its own stand up shower and large linen. Lower level finished den. Other side has huge storage area or finish and double the living space. Covered porch large backyard with O'Brien center right in your back yard. New A/C and furnace fall of 2017. All wood doors and pella windows throughout. Nice location.
Home Details
Home Type
- Single Family
Est. Annual Taxes
- $1,412
Year Built
- Built in 1988
Lot Details
- 10,833 Sq Ft Lot
- Lot Dimensions are 69 x 157
- Backs to Open Ground
- Landscaped
- Level Lot
Parking
- 2 Car Attached Garage
- Garage Door Opener
Home Design
- Ranch Style House
- Poured Concrete
- Vinyl Construction Material
Interior Spaces
- Open Floorplan
- Built-in Bookshelves
- Woodwork
- Cathedral Ceiling
- Ceiling Fan
- Storage In Attic
- Storm Doors
- Laminate Countertops
Bedrooms and Bathrooms
- 3 Bedrooms
- En-Suite Primary Bedroom
- 2 Full Bathrooms
- Bathtub With Separate Shower Stall
Laundry
- Laundry on main level
- Gas Dryer Hookup
Partially Finished Basement
- Basement Fills Entire Space Under The House
- Sump Pump
Outdoor Features
- Covered patio or porch
Utilities
- Forced Air Heating and Cooling System
- Heating System Uses Gas
Listing and Financial Details
- Assessor Parcel Number 71-08-25-176-022.000-026
Ownership History
Purchase Details
Home Financials for this Owner
Home Financials are based on the most recent Mortgage that was taken out on this home.Purchase Details
Home Financials for this Owner
Home Financials are based on the most recent Mortgage that was taken out on this home.Purchase Details
Home Financials for this Owner
Home Financials are based on the most recent Mortgage that was taken out on this home.Similar Homes in South Bend, IN
Home Values in the Area
Average Home Value in this Area
Purchase History
| Date | Type | Sale Price | Title Company |
|---|---|---|---|
| Warranty Deed | $145,236 | Metropolitan Title | |
| Warranty Deed | -- | Metropolitan Title | |
| Warranty Deed | -- | Metropolitan Title |
Mortgage History
| Date | Status | Loan Amount | Loan Type |
|---|---|---|---|
| Previous Owner | $109,200 | New Conventional | |
| Previous Owner | $109,200 | New Conventional | |
| Previous Owner | $108,465 | VA | |
| Previous Owner | $86,400 | New Conventional |
Property History
| Date | Event | Price | Change | Sq Ft Price |
|---|---|---|---|---|
| 05/25/2018 05/25/18 | Sold | $136,500 | -2.5% | $80 / Sq Ft |
| 04/24/2018 04/24/18 | For Sale | $140,000 | +1.8% | $83 / Sq Ft |
| 03/23/2018 03/23/18 | Pending | -- | -- | -- |
| 03/19/2018 03/19/18 | For Sale | $137,500 | +31.0% | $81 / Sq Ft |
| 12/31/2014 12/31/14 | Sold | $105,000 | 0.0% | $57 / Sq Ft |
| 10/03/2014 10/03/14 | Pending | -- | -- | -- |
| 07/22/2014 07/22/14 | For Sale | $105,000 | -- | $57 / Sq Ft |
Tax History Compared to Growth
Tax History
| Year | Tax Paid | Tax Assessment Tax Assessment Total Assessment is a certain percentage of the fair market value that is determined by local assessors to be the total taxable value of land and additions on the property. | Land | Improvement |
|---|---|---|---|---|
| 2024 | $2,941 | $245,600 | $14,800 | $230,800 |
| 2023 | $2,430 | $206,500 | $14,800 | $191,700 |
| 2022 | $2,042 | $171,400 | $14,800 | $156,600 |
| 2021 | $1,550 | $128,900 | $17,400 | $111,500 |
| 2020 | $1,513 | $124,800 | $16,900 | $107,900 |
| 2019 | $1,397 | $135,400 | $16,400 | $119,000 |
| 2018 | $457 | $120,100 | $14,100 | $106,000 |
| 2017 | $364 | $117,000 | $14,100 | $102,900 |
| 2016 | $1,452 | $117,000 | $14,100 | $102,900 |
| 2014 | $1,230 | $101,800 | $16,900 | $84,900 |
| 2013 | $1,263 | $104,100 | $16,900 | $87,200 |
Agents Affiliated with this Home
-
C
Seller's Agent in 2018
Cheri Middleton
Open Door Realty, Inc
(574) 621-8623
10 Total Sales
-
P
Seller's Agent in 2014
Penny Hughes
Hughes Investments, LLC
(574) 276-2571
16 Total Sales
Map
Source: Indiana Regional MLS
MLS Number: 201810319
APN: 71-08-25-176-022.000-026
- 328 Barbie St
- 5621 S Main St
- 3410 Addison St
- 3212 S Saint Joseph St
- 1022 Amhurst Ave
- 4002 Kirby Ct
- 3205 S Michigan St
- 18 W Tasher St
- 1022 Dover Dr
- 507 Donmoyer Ave
- 2915 Erskine Blvd
- 4106 Brookton Dr
- 602 E Woodside St
- 1206 Honan Dr
- 809 Donmoyer Ave
- 829 Donmoyer Ave
- 19551 Jewell Ave
- 128 E Oakside St
- 1342 Byron Dr
- 1166 Ridgedale Rd
