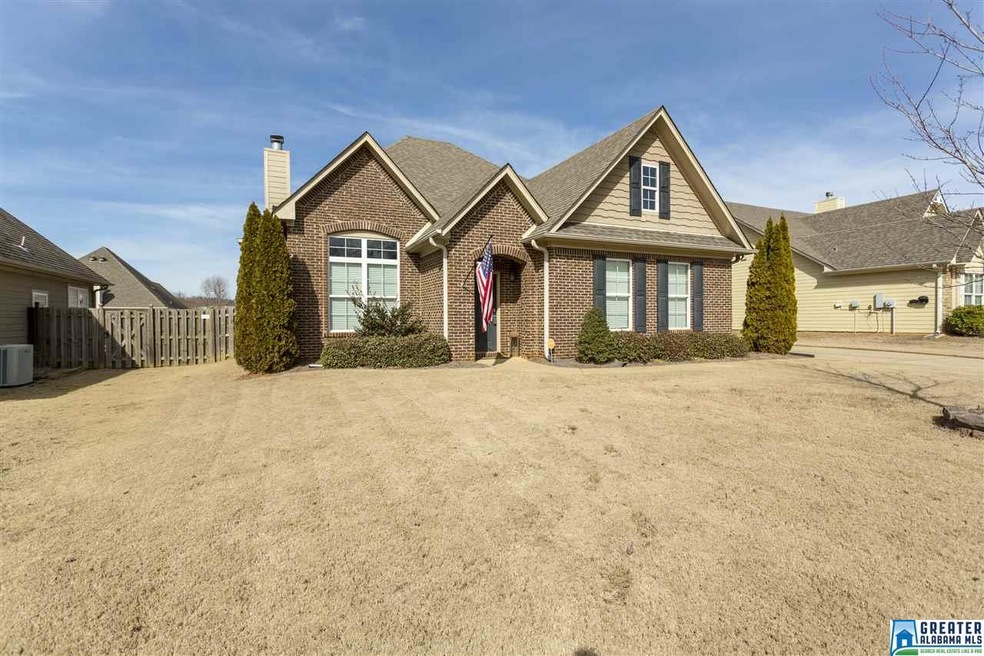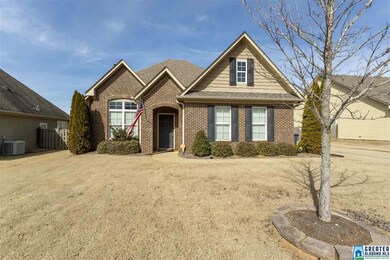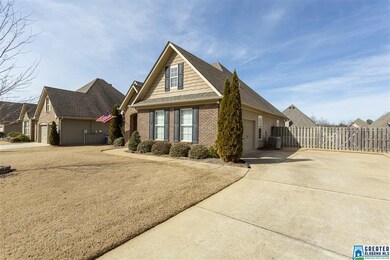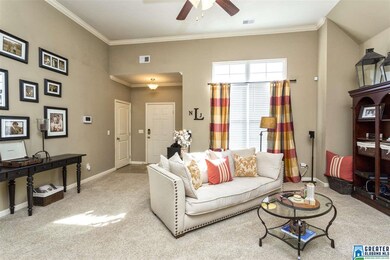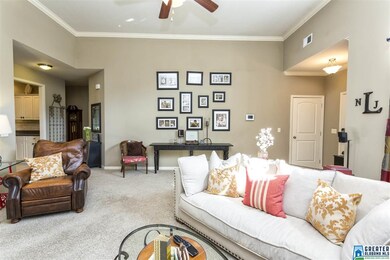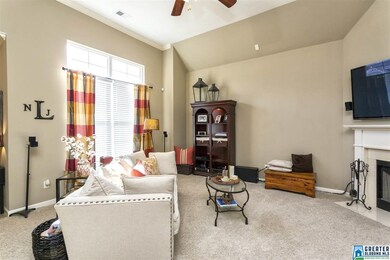
Highlights
- Attic
- Covered patio or porch
- 2 Car Attached Garage
- Great Room with Fireplace
- Fenced Yard
- Double Pane Windows
About This Home
As of April 2020Welcome to the The Arbors Subdivision in Moody! This 3 bedroom 2 bath home is conveniently located by the Moody Schools, new Moody Civic Center, a park and I20. The property offers a flat, well manicured lawn with sprinkler system complete with a separate water meter. As you enter into the single level home you will be welcomed by the 12’ ceiling in the living room finished with crown molding and a wood burning fireplace. The master bedroom boasts a tray ceiling, walk-in closet, and master bath. In the master bath is an extended vanity with double sinks, linen closet, and oversized garden tub. The 2 additional bedrooms features nice size closets and abundant natural light. The eat-in kitchen offers ceramic tile floor, custom tile backsplash, plenty of counter space, and walk-in pantry. Enjoy beautiful sunsets from your private fenced in backyard while sitting under your covered patio. Lastly, the home has an attached 2 car garage with generous storage & attic access.
Last Agent to Sell the Property
Tyler Thrasher
UList Realty License #107823 Listed on: 02/01/2018
Home Details
Home Type
- Single Family
Est. Annual Taxes
- $543
Year Built
- Built in 2010
Lot Details
- 10,019 Sq Ft Lot
- Fenced Yard
- Sprinkler System
HOA Fees
- $13 Monthly HOA Fees
Parking
- 2 Car Attached Garage
- Side Facing Garage
- Driveway
- On-Street Parking
Home Design
- Brick Exterior Construction
- Slab Foundation
- HardiePlank Siding
Interior Spaces
- 1,586 Sq Ft Home
- 1-Story Property
- Crown Molding
- Smooth Ceilings
- Ceiling Fan
- Recessed Lighting
- Wood Burning Fireplace
- Marble Fireplace
- Double Pane Windows
- Window Treatments
- Great Room with Fireplace
- Pull Down Stairs to Attic
- Home Security System
Kitchen
- Electric Oven
- Electric Cooktop
- Stove
- Built-In Microwave
- Dishwasher
- Laminate Countertops
- Disposal
Flooring
- Carpet
- Tile
- Vinyl
Bedrooms and Bathrooms
- 3 Bedrooms
- Split Bedroom Floorplan
- Walk-In Closet
- 2 Full Bathrooms
- Bathtub and Shower Combination in Primary Bathroom
- Garden Bath
- Separate Shower
- Linen Closet In Bathroom
Laundry
- Laundry Room
- Laundry on main level
- Washer and Electric Dryer Hookup
Outdoor Features
- Covered patio or porch
Utilities
- Central Air
- Heat Pump System
- Underground Utilities
- Electric Water Heater
Listing and Financial Details
- Assessor Parcel Number 115-25-07-360-004-004.052
Community Details
Overview
- $10 Other Monthly Fees
- Newcastle Association, Phone Number (205) 326-7406
Recreation
- Community Playground
Ownership History
Purchase Details
Home Financials for this Owner
Home Financials are based on the most recent Mortgage that was taken out on this home.Purchase Details
Home Financials for this Owner
Home Financials are based on the most recent Mortgage that was taken out on this home.Purchase Details
Home Financials for this Owner
Home Financials are based on the most recent Mortgage that was taken out on this home.Similar Homes in Moody, AL
Home Values in the Area
Average Home Value in this Area
Purchase History
| Date | Type | Sale Price | Title Company |
|---|---|---|---|
| Warranty Deed | $239,900 | None Available | |
| Warranty Deed | $196,900 | None Available | |
| Warranty Deed | $157,000 | None Available |
Mortgage History
| Date | Status | Loan Amount | Loan Type |
|---|---|---|---|
| Open | $235,554 | FHA | |
| Previous Owner | $187,055 | New Conventional | |
| Previous Owner | $149,572 | FHA |
Property History
| Date | Event | Price | Change | Sq Ft Price |
|---|---|---|---|---|
| 04/30/2020 04/30/20 | Sold | $239,900 | 0.0% | $151 / Sq Ft |
| 03/12/2020 03/12/20 | For Sale | $239,900 | +21.8% | $151 / Sq Ft |
| 03/09/2018 03/09/18 | Sold | $196,900 | 0.0% | $124 / Sq Ft |
| 02/12/2018 02/12/18 | Pending | -- | -- | -- |
| 02/01/2018 02/01/18 | For Sale | $196,900 | -- | $124 / Sq Ft |
Tax History Compared to Growth
Tax History
| Year | Tax Paid | Tax Assessment Tax Assessment Total Assessment is a certain percentage of the fair market value that is determined by local assessors to be the total taxable value of land and additions on the property. | Land | Improvement |
|---|---|---|---|---|
| 2024 | $1,352 | $54,900 | $12,000 | $42,900 |
| 2023 | $1,352 | $54,900 | $12,000 | $42,900 |
| 2022 | $1,095 | $22,411 | $5,000 | $17,411 |
| 2021 | $695 | $22,411 | $5,000 | $17,411 |
| 2020 | $626 | $19,971 | $3,850 | $16,121 |
| 2019 | $621 | $18,558 | $3,850 | $14,708 |
| 2018 | $516 | $15,680 | $0 | $0 |
| 2017 | $522 | $15,680 | $0 | $0 |
| 2016 | $516 | $15,680 | $0 | $0 |
| 2015 | $522 | $15,680 | $0 | $0 |
| 2014 | $522 | $15,840 | $0 | $0 |
Agents Affiliated with this Home
-

Seller's Agent in 2020
Judy Kirkland
ERA King Real Estate - Moody
(205) 640-0133
14 in this area
109 Total Sales
-
D
Buyer's Agent in 2020
Darius King
Epique Inc
(205) 400-7464
1 in this area
41 Total Sales
-
T
Seller's Agent in 2018
Tyler Thrasher
UList Realty
-

Buyer's Agent in 2018
Katie McLaughlin
Curtis White Companies Inc
(205) 281-0580
14 in this area
44 Total Sales
Map
Source: Greater Alabama MLS
MLS Number: 805943
APN: 25-07-36-0-004-004.052
- 4013 Verbena Dr
- 12345 Arbor Ridge
- The Langford Arbor Ridge
- 1234 Arbor Ridge
- THE TELFAIR Arbor Ridge
- 7008 Lavender Ct
- THE LANCASTER Arbor Ridge
- The Bradley Arbor Ridge
- The Kingswood Arbor Ridge
- The Avondale Arbor Ridge
- THE AVERY Arbor Ridge
- 0020 Arbor Ridge
- 0024 Arbor Ridge
- 0023 Arbor Ridge
- 0021 Arbor Ridge
- The Avery Plan at Arbor Ridge
- The Bradley Plan at Arbor Ridge
- The Telfair Plan at Arbor Ridge
- The Lancaster Plan at Arbor Ridge
- The Kingswood Plan at Arbor Ridge
