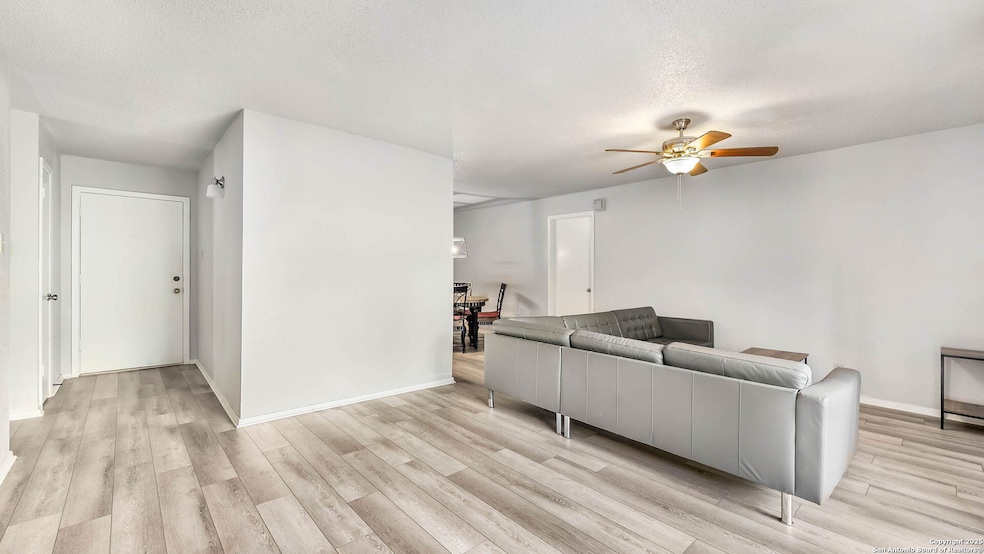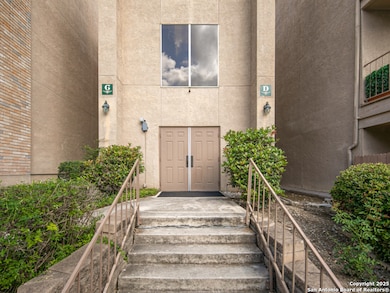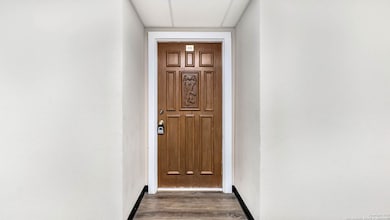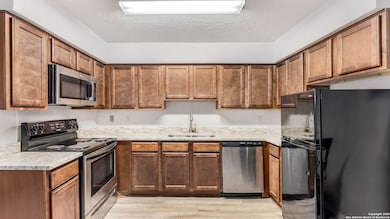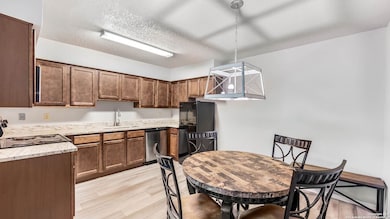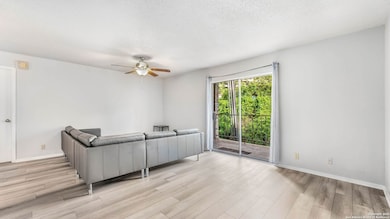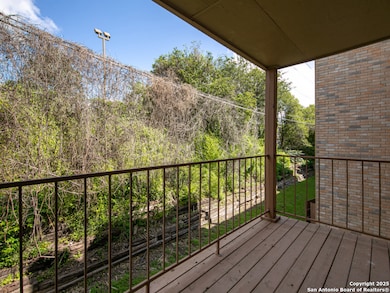4119 Medical Dr Unit 201D San Antonio, TX 78229
Medical Center NeighborhoodHighlights
- Detached Garage
- Eat-In Kitchen
- Central Heating and Cooling System
- Clark High School Rated A
- Laundry closet
- Combination Dining and Living Room
About This Home
Quiet retreat in the heart of San Antonio's bustling Medical Center! This 2-bedroom, 2-bathroom condo at Castlewood Condos puts you just steps from University Health University Hospital (3 blocks), South Texas Medical Center (2 blocks), and Methodist Hospital (17-minute walk). Perfect for medical professionals, students, or anyone wanting prime access to San Antonio's healthcare corridor. The smart layout features two spacious bedrooms separated by an open living space, each with private full bathroom for maximum privacy and comfort. Additional features include walk-in closets, covered balcony, in-unit washer and dryer, refrigerator, dishwasher, microwave, central heat and air, and one covered parking space. Located in a gated community with quiet building atmosphere, this Medical Drive location offers unbeatable convenience while providing the tranquility of a private, secure environment.
Listing Agent
Mizani Simpson
Stonepoint Properties Inc Listed on: 07/10/2025
Home Details
Home Type
- Single Family
Year Built
- Built in 1982
Parking
- Detached Garage
Home Design
- Brick Exterior Construction
Interior Spaces
- 1,005 Sq Ft Home
- 3-Story Property
- Window Treatments
- Combination Dining and Living Room
Kitchen
- Eat-In Kitchen
- Stove
- Cooktop
- Microwave
- Dishwasher
Flooring
- Carpet
- Vinyl
Bedrooms and Bathrooms
- 2 Bedrooms
- 2 Full Bathrooms
Laundry
- Laundry closet
- Dryer
- Washer
- Laundry Tub
Schools
- Mead Elementary School
- Hobby Will Middle School
- Clark High School
Utilities
- Central Heating and Cooling System
Listing and Financial Details
- Assessor Parcel Number 145951042010
Map
Source: San Antonio Board of REALTORS®
MLS Number: 1883065
- 4119 Medical Dr Unit C303
- 4119 Medical Dr Unit 102D
- 4119 Medical Dr Unit 304F
- 4119 Medical Dr Unit 206D
- 4119 Medical Dr Unit D101
- 4111 Medical Dr Unit 308A
- 4111 Medical Dr Unit 105A
- 4212 Medical Dr Unit 1712
- 4212 Medical Dr Unit 1607
- 4212 Medical Dr Unit 1407
- 4212 Medical Dr Unit 413
- 4212 Medical Dr Unit 301
- 4212 Medical Dr Unit 1408
- 4212 Medical Dr Unit 1304
- 4212 Medical Dr Unit 1404
- 4212 Medical Dr Unit 909
- 4212 Medical Dr Unit 503
- 4212 Medical Dr Unit 1705
- 4212 Medical Dr Unit 1604
- 4212 Medical Dr Unit 201
- 4119 Medical Dr Unit F203
- 4119 Medical Dr Unit 304F
- 4119 Medical Dr Unit 103F
- 4119 Medical Dr
- 4212 Medical Dr Unit 401
- 4212 Medical Dr Unit 714
- 4212 Medical Dr Unit 212
- 4212 Medical Dr Unit 109
- 4212 Medical Dr Unit 1007
- 4212 Medical Dr Unit 1414
- 4114 Medical Dr
- 4107 Medical Dr Unit 6107
- 4107 Medical Dr Unit 2204
- 4107 Medical Dr Unit 1203
- 4107 Medical Dr Unit 8105
- 4107 Medical Dr Unit 2208
- 8631 Fairhaven St
- 8639 Fairhaven St
- 7923 Donore Place Unit 5
- 7923 Donore Place Unit 12
