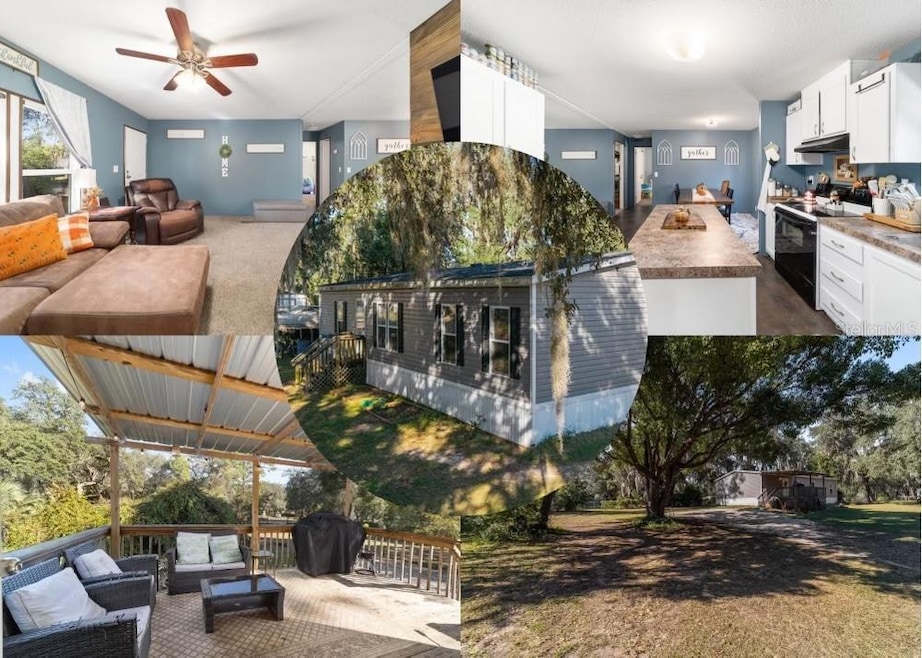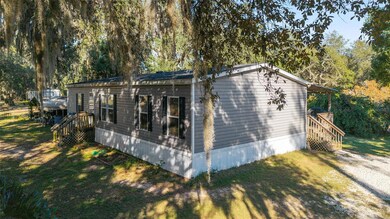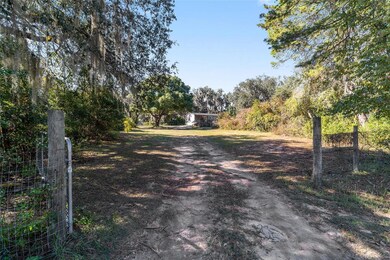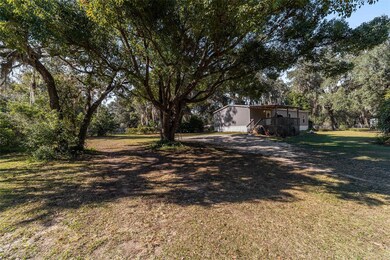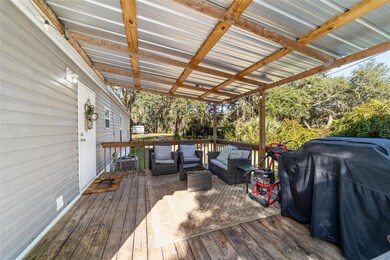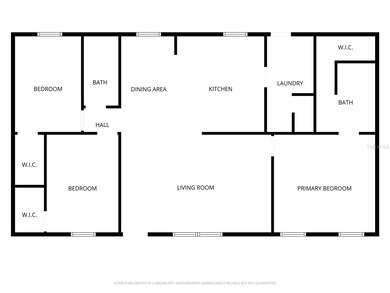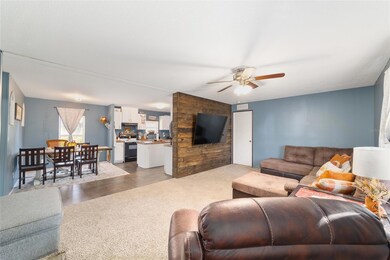4119 NE 172nd Ct Silver Springs, FL 34488
Estimated payment $1,041/month
Highlights
- Open Floorplan
- No HOA
- Walk-In Closet
- Solid Surface Countertops
- Eat-In Kitchen
- Living Room
About This Home
Welcome home! This well-kept 2016-built home feels like new and offers three bedrooms, two bathrooms and is spread out over nearly 1,300 living square feet. The open floor plan provides a connected layout that’s perfect for everyday living and entertaining. The living room is large and flows easily into the kitchen and dining area, making the home feel open and inviting. The home has a split bedroom floor plan that provides privacy and space apart from the additional bedrooms. The primary bedroom is large, with a large walk-in closet and bathroom for all of your pampering needs. The utilities are inside, just off of the covered back porch which is the perfect place for grilling and enjoying the outdoors with your morning cup of Joe. The backyard has plenty of room to play, garden, or expand. Located near the Ocala National Forest, just off of Highway 40 and County Road 314A, you’ll enjoy quick access to thousands of acres of natural beauty—perfect for hiking, kayaking, fishing, hunting, and exploring Florida’s crystal-clear springs. Hurry, make this home your own!
Listing Agent
COLDWELL REALTY SOLD GUARANTEE Brokerage Phone: 352-209-0000 License #3450442 Listed on: 11/25/2025

Property Details
Home Type
- Manufactured Home
Est. Annual Taxes
- $2,040
Year Built
- Built in 2016
Lot Details
- 0.62 Acre Lot
- Lot Dimensions are 160x100
- West Facing Home
Parking
- 1 Carport Space
Home Design
- Pillar, Post or Pier Foundation
- Shingle Roof
- Vinyl Siding
Interior Spaces
- 1,296 Sq Ft Home
- 1-Story Property
- Open Floorplan
- Ceiling Fan
- Living Room
- Crawl Space
- Laundry in unit
Kitchen
- Eat-In Kitchen
- Convection Oven
- Dishwasher
- Solid Surface Countertops
Flooring
- Carpet
- Laminate
- Vinyl
Bedrooms and Bathrooms
- 3 Bedrooms
- Split Bedroom Floorplan
- Walk-In Closet
- 2 Full Bathrooms
Outdoor Features
- Outdoor Storage
- Private Mailbox
Mobile Home
- Manufactured Home
Utilities
- Central Heating and Cooling System
- Thermostat
- Well
- Electric Water Heater
- Septic Tank
- Private Sewer
Community Details
- No Home Owners Association
- National Forest Recreation Subdivision
Listing and Financial Details
- Visit Down Payment Resource Website
- Legal Lot and Block 355 / 2
- Assessor Parcel Number 16628-313-00
Map
Home Values in the Area
Average Home Value in this Area
Property History
| Date | Event | Price | List to Sale | Price per Sq Ft |
|---|---|---|---|---|
| 11/25/2025 11/25/25 | For Sale | $164,900 | -- | $127 / Sq Ft |
Source: Stellar MLS
MLS Number: OM714146
- 000 NE 172nd Ct
- 0 NE 171st Ct Unit MFROM711563
- 0 NE 171st Ct Unit MFROM711560
- 0 NE 174th Ct
- 4331 NE 172nd Ave
- 17405 NE 38th Lane Rd
- TBD NE 38th Place
- 17185 NE 37th Ln
- 4051 N Highway 314 A
- 17360 NE 37th Ln
- TBD N Highway 314 A
- 5505 NE 166th Terrace
- 0 NE 165th Terrace Rd
- 5726 NE 166th Terrace
- TBD NE 59th St
- UNDETERMINED NE 42nd St
- 0 NE 167th Terrace Unit MFROM677949
- 621 NE 165th Terrace
- 323 & 283 NE 170th Ct
- 2899 NE 147th Ct
- 874 NE 130th Terrace
- 691 NE 130th Ct
- 12862 SE 7th St
- 18449 SE 52nd Place
- 15375 SE 64th Place
- 6750 NE 7th St Unit 1
- 8 Redwood Track Run
- 12959 NE 250th Ct
- 15 Redwood Run Loop
- 304 SE 66th Ct
- 378 SE 66th Ct
- 5 Pecan Pass
- 6604 Lakewood Dr Unit 168
- 14 Sunrise Dr
- 6602 Lakewood Dr Unit 45
- 6708 Lakewood Dr Unit 116
- 15 Hickory Course Way
- 7 Teak Ct
- 334 Lake Dr
- 51 Fir Dr
