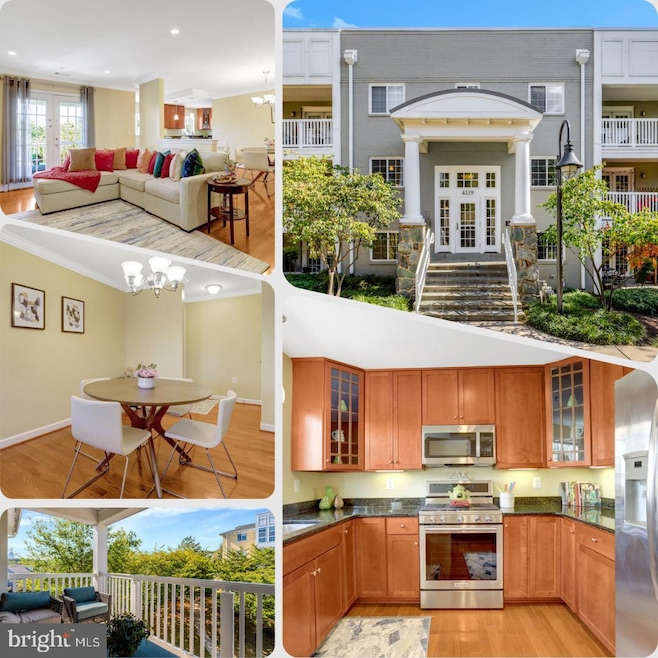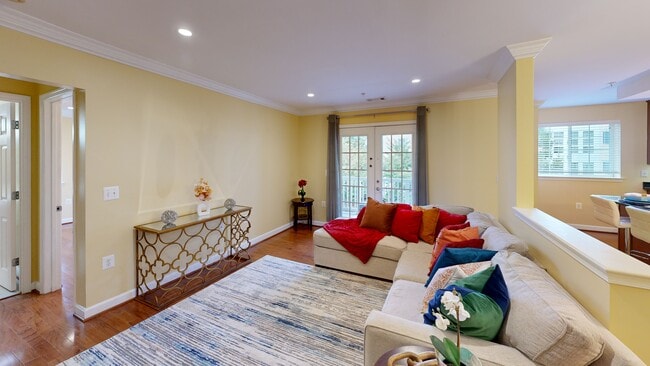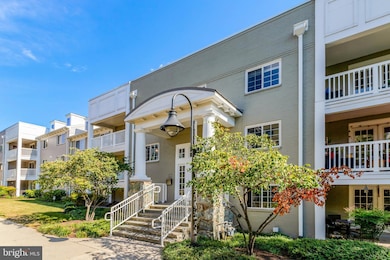
4119 S Four Mile Run Dr Unit 404 Arlington, VA 22204
Douglas Park NeighborhoodEstimated payment $2,725/month
Highlights
- Fitness Center
- Contemporary Architecture
- Community Pool
- Thomas Jefferson Middle School Rated A-
- Wood Flooring
- Community Center
About This Home
Bright and airy top-floor one-bedroom corner unit located in sought-after West Village of Shirlington. This rarely available floor plan offers the community’s largest kitchen layout, abundant cabinet space, and an open, inviting design. The unit is filled with natural light and offers serene views of mature trees and green space year-round—blossoms in spring, rich foliage in summer, and vibrant colors in the fall. Enjoy a shaded corner patio with skyline views, plus a versatile bump-out perfect for a home office or reading nook. Storage is never an issue with a coat closet, walk-in closet, and the bonus of an oversized storage unit (11.5’ x 6.5’) ideal for seasonal items. Recent updates include a Trane AC and water heater (2020), dishwasher (2023), gas stove and oven (2024), microwave (2025), and new bedroom blackout “light touch” blinds (2024). West Village at Shirlington offers an impressive list of amenities including a pool, well-equipped gym, party room, business center, BBQ areas, bike lockers, community shuttle to Metro (M–F), and more—all with a low HOA fee. One assigned parking space conveys. Conveniently close to dining, shopping, and entertainment in Shirlington, with easy access to major commuter routes.
Property Details
Home Type
- Condominium
Est. Annual Taxes
- $3,809
Year Built
- Built in 1966
Lot Details
- Property is in very good condition
HOA Fees
- $366 Monthly HOA Fees
Home Design
- Contemporary Architecture
- Entry on the 4th floor
- Brick Exterior Construction
Interior Spaces
- 941 Sq Ft Home
- Property has 1 Level
- Wood Flooring
- Washer and Dryer Hookup
Bedrooms and Bathrooms
- 1 Main Level Bedroom
- 1 Full Bathroom
Parking
- 1 Open Parking Space
- 1 Parking Space
- Parking Lot
Schools
- Drew Elementary School
- Gunston Middle School
- Wakefield High School
Utilities
- Central Heating
- Heat Pump System
- Natural Gas Water Heater
Listing and Financial Details
- Assessor Parcel Number 27-007-810
Community Details
Overview
- Association fees include water, sewer, trash, pest control, lawn maintenance, management, exterior building maintenance, pool(s), recreation facility, snow removal
- Low-Rise Condominium
- West Village At Shirlington Condos
- West Village Of Shirlington Community
- West Village Of Shirlington Subdivision
Amenities
- Community Center
- Party Room
Recreation
- Fitness Center
- Community Pool
Pet Policy
- Dogs and Cats Allowed
Matterport 3D Tour
Floorplan
Map
Home Values in the Area
Average Home Value in this Area
Tax History
| Year | Tax Paid | Tax Assessment Tax Assessment Total Assessment is a certain percentage of the fair market value that is determined by local assessors to be the total taxable value of land and additions on the property. | Land | Improvement |
|---|---|---|---|---|
| 2025 | $3,990 | $386,300 | $72,500 | $313,800 |
| 2024 | $3,809 | $368,700 | $72,500 | $296,200 |
| 2023 | $3,798 | $368,700 | $72,500 | $296,200 |
| 2022 | $3,523 | $342,000 | $72,500 | $269,500 |
| 2021 | $3,469 | $336,800 | $72,500 | $264,300 |
| 2020 | $3,304 | $322,000 | $37,600 | $284,400 |
| 2019 | $3,275 | $319,200 | $37,600 | $281,600 |
| 2018 | $3,170 | $315,100 | $37,600 | $277,500 |
| 2017 | $3,116 | $309,700 | $37,600 | $272,100 |
| 2016 | $3,124 | $315,200 | $37,600 | $277,600 |
| 2015 | $3,139 | $315,200 | $37,600 | $277,600 |
| 2014 | $3,060 | $307,200 | $37,600 | $269,600 |
Property History
| Date | Event | Price | List to Sale | Price per Sq Ft |
|---|---|---|---|---|
| 10/16/2025 10/16/25 | Price Changed | $390,000 | -2.5% | $414 / Sq Ft |
| 09/04/2025 09/04/25 | For Sale | $400,000 | 0.0% | $425 / Sq Ft |
| 05/06/2017 05/06/17 | Rented | $1,995 | 0.0% | -- |
| 04/24/2017 04/24/17 | Under Contract | -- | -- | -- |
| 04/14/2017 04/14/17 | For Rent | $1,995 | +7.8% | -- |
| 05/20/2015 05/20/15 | Rented | $1,850 | -5.1% | -- |
| 05/17/2015 05/17/15 | Under Contract | -- | -- | -- |
| 04/27/2015 04/27/15 | For Rent | $1,950 | -- | -- |
Purchase History
| Date | Type | Sale Price | Title Company |
|---|---|---|---|
| Deed | $350,000 | None Available | |
| Warranty Deed | $329,000 | -- |
Mortgage History
| Date | Status | Loan Amount | Loan Type |
|---|---|---|---|
| Open | $332,500 | New Conventional | |
| Previous Owner | $246,750 | New Conventional |
About the Listing Agent

At The Mike Webb Team, we don’t just sell houses; we provide expert real estate services tailored to your unique needs.
As a Northern Virginia resident since 1976 and a full-time Realtor since 1991, I bring extensive local knowledge and decades of hands-on experience to every transaction.
With over 1,000 successful sales, we’ve guided clients through nearly every situation imaginable. Whether you're buying your first home, upgrading, downsizing, or navigating a complex sale, we’re
Michael's Other Listings
Source: Bright MLS
MLS Number: VAAR2062788
APN: 27-007-810
- 4127 S Four Mile Run Dr Unit 304
- 4175 S Four Mile Run Dr Unit B
- 2100 S Quebec St
- 4141 S Four Mile Run Dr Unit 201
- 4195 S Four Mile Run Dr Unit 203
- 2020 S Pollard St
- 4206 16th Rd S
- 2118 S Quincy St Unit 1
- 1805 S Pollard St
- 2204 S Quincy St Unit 1
- 2246 S Randolph St Unit 1
- 2121 S Oxford St
- 2446 S Walter Reed Dr Unit 2
- 1601 S Stafford St
- 4519 28th Rd S Unit A
- 2447 S Oxford St
- 1712 S Nelson St
- 1615 S Oakland St
- 2444 S Oakland St
- 2540 S Walter Reed Dr Unit 4
- 4115 D S Four Mile Run Dr
- 4173 S Four Mile Run Dr Unit B
- 4089 S Four Mile Run Dr Unit 202
- 1900 S Randolph St Unit A
- 4163 S Four Mile Run Dr Unit 204
- 4149 S Four Mile Run Dr Unit 304
- 1917 S Quebec St
- 1718 S Taylor St
- 1601 S Stafford St
- 2216 S Quincy St Unit 2
- 2104 S Nelson St
- 4531 28th Rd S Unit C
- 4533 28th Rd S Unit 912
- 2823 S Wakefield St Unit C
- 2534 S Arlington Mill Dr Unit B
- 2510 D S Arlington Mill Dr Unit 4
- 2136 S Monroe St
- 2444 S Oakland St
- 2612 #4 S Arlington Mill Dr Unit 4
- 1529 S George Mason Dr Unit 10





