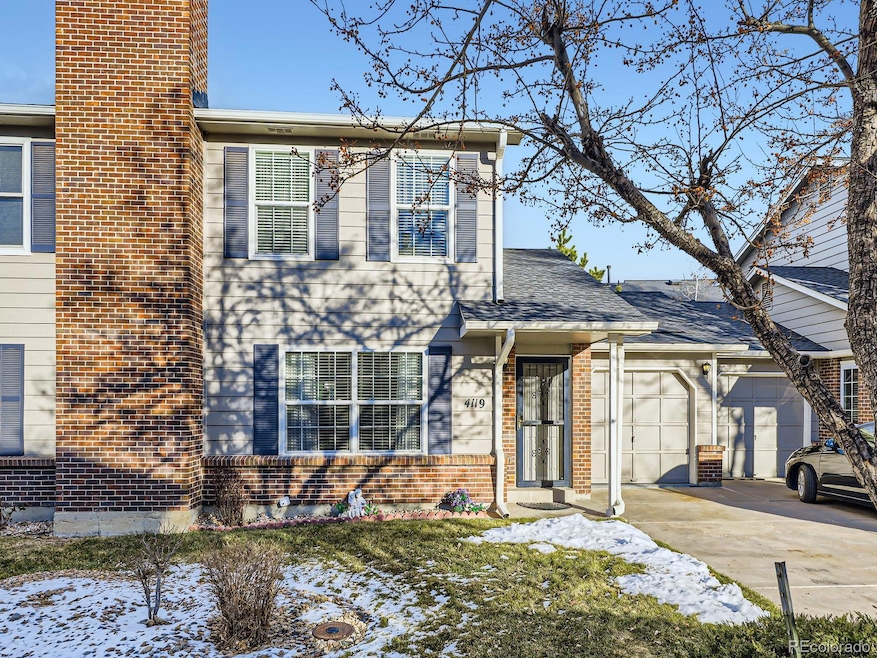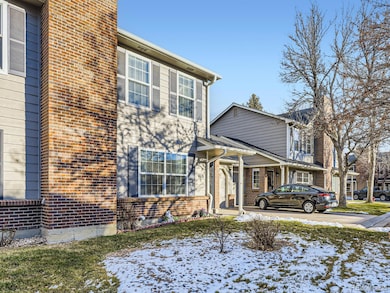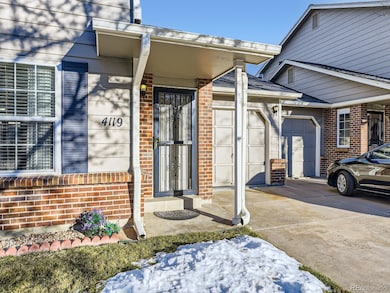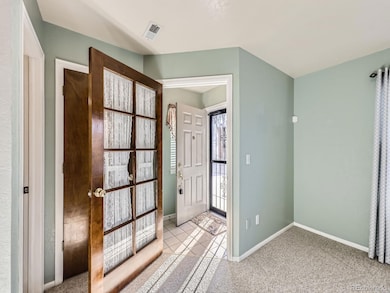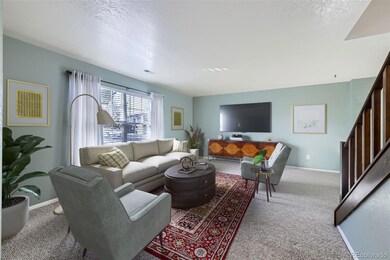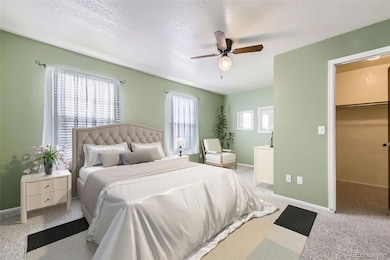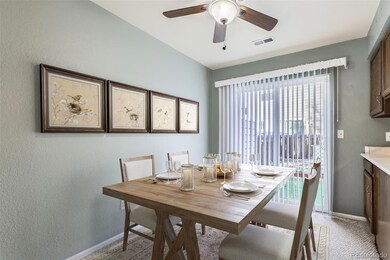
4119 W 111th Cir Westminster, CO 80031
Legacy Ridge NeighborhoodHighlights
- No Units Above
- Open Floorplan
- Mud Room
- Cotton Creek Elementary School Rated A-
- Property is near public transit
- Private Yard
About This Home
As of February 2025Welcome to your new Home Sweet Home in Highly Desired Cotton Creek. Lovingly Cared for Comfy 2 bedrooms 2 bathrooms with a Charming Fenced Private back yard to enjoy outside time for you and your pets.
All Kitchen & Laundry Room Appliances Included. Convenient main floor laundry off kitchen and Attached 1 car garage.
Quick close available & Possession available directly after close.
Don't miss your chance to make it yours—schedule a viewing today before it's gone, call Shawna Craig or your own agent for your private showing at your convenience.
The location can't be beat as it's very close to HWY 36 and I-25 for Denver/Boulder commuters while being just minutes away from Cotton Creek Park, Front Range Community College, Big Dry Creek Trail System and Open Space, Westminster Recreation Center, Westminster Promenade, shopping, restaurants on, retail, public transportation, walking paths and so much more.
Last Agent to Sell the Property
Dreiling Real Estate Co Brokerage Email: s_lcraig@comcast.net,303-960-6803 License #100046128 Listed on: 01/19/2025
Townhouse Details
Home Type
- Townhome
Est. Annual Taxes
- $1,535
Year Built
- Built in 1985
Lot Details
- No Units Above
- No Units Located Below
- 1 Common Wall
- Cul-De-Sac
- Partially Fenced Property
- Private Yard
HOA Fees
- $300 Monthly HOA Fees
Parking
- 1 Car Attached Garage
Home Design
- Frame Construction
- Composition Roof
Interior Spaces
- 1,242 Sq Ft Home
- 2-Story Property
- Open Floorplan
- Mud Room
- Living Room
- Dining Room
- Carpet
- Crawl Space
Kitchen
- Oven
- Cooktop
- Microwave
- Dishwasher
Bedrooms and Bathrooms
- 2 Bedrooms
- Walk-In Closet
Laundry
- Laundry Room
- Dryer
- Washer
Outdoor Features
- Patio
- Front Porch
Location
- Ground Level
- Property is near public transit
Schools
- Cotton Creek Elementary School
- Silver Hills Middle School
- Northglenn High School
Utilities
- Evaporated cooling system
- Forced Air Heating System
- Gas Water Heater
- Cable TV Available
Listing and Financial Details
- Assessor Parcel Number R0033138
Community Details
Overview
- Association fees include reserves, irrigation, ground maintenance, maintenance structure, recycling, road maintenance, snow removal, trash
- Advanced HOA, Phone Number (303) 482-2213
- Cotton Creek Subdivision
Pet Policy
- Pets Allowed
Ownership History
Purchase Details
Home Financials for this Owner
Home Financials are based on the most recent Mortgage that was taken out on this home.Purchase Details
Similar Homes in the area
Home Values in the Area
Average Home Value in this Area
Purchase History
| Date | Type | Sale Price | Title Company |
|---|---|---|---|
| Special Warranty Deed | $417,000 | Stewart Title | |
| Warranty Deed | $77,800 | -- | |
| Quit Claim Deed | -- | -- |
Mortgage History
| Date | Status | Loan Amount | Loan Type |
|---|---|---|---|
| Open | $291,900 | New Conventional |
Property History
| Date | Event | Price | Change | Sq Ft Price |
|---|---|---|---|---|
| 02/27/2025 02/27/25 | Sold | $417,000 | +1.7% | $336 / Sq Ft |
| 01/19/2025 01/19/25 | For Sale | $410,000 | -- | $330 / Sq Ft |
Tax History Compared to Growth
Tax History
| Year | Tax Paid | Tax Assessment Tax Assessment Total Assessment is a certain percentage of the fair market value that is determined by local assessors to be the total taxable value of land and additions on the property. | Land | Improvement |
|---|---|---|---|---|
| 2024 | $1,551 | $23,940 | $5,690 | $18,250 |
| 2023 | $1,535 | $26,250 | $5,410 | $20,840 |
| 2022 | $1,425 | $20,510 | $4,170 | $16,340 |
| 2021 | $1,472 | $20,510 | $4,170 | $16,340 |
| 2020 | $1,375 | $20,070 | $4,290 | $15,780 |
| 2019 | $1,378 | $20,070 | $4,290 | $15,780 |
| 2018 | $1,104 | $17,210 | $2,160 | $15,050 |
| 2017 | $996 | $17,210 | $2,160 | $15,050 |
| 2016 | $664 | $12,940 | $2,390 | $10,550 |
| 2015 | $663 | $6,470 | $1,190 | $5,280 |
| 2014 | $455 | $4,290 | $1,190 | $3,100 |
Agents Affiliated with this Home
-
Shawna Craig

Seller's Agent in 2025
Shawna Craig
Dreiling Real Estate Co
(303) 960-6803
1 in this area
5 Total Sales
-
Mike Burns
M
Buyer's Agent in 2025
Mike Burns
RE/MAX
1 in this area
14 Total Sales
Map
Source: REcolorado®
MLS Number: 8289980
APN: 1719-07-1-15-014
- 4116 W 111th Cir
- 11131 Seton Place
- 11149 Seton Place
- 11008 Vrain Ct
- 4644 W 112th Ct
- 10940 Utica Ct
- 4714 W 112th Ct
- 10890 Stuart Ct
- 10891 Tennyson Ct
- 11417 King Way
- 11271 Xavier Dr
- 4620 W 108th Place
- 3378 W 111th Dr
- 11481 King St
- 4740 W 108th Place
- 11674 Newton St
- 3413 W 114th Cir Unit B
- 11687 Newton St
- 3240 W 114th Cir Unit D
- 4379 W 117th Way
