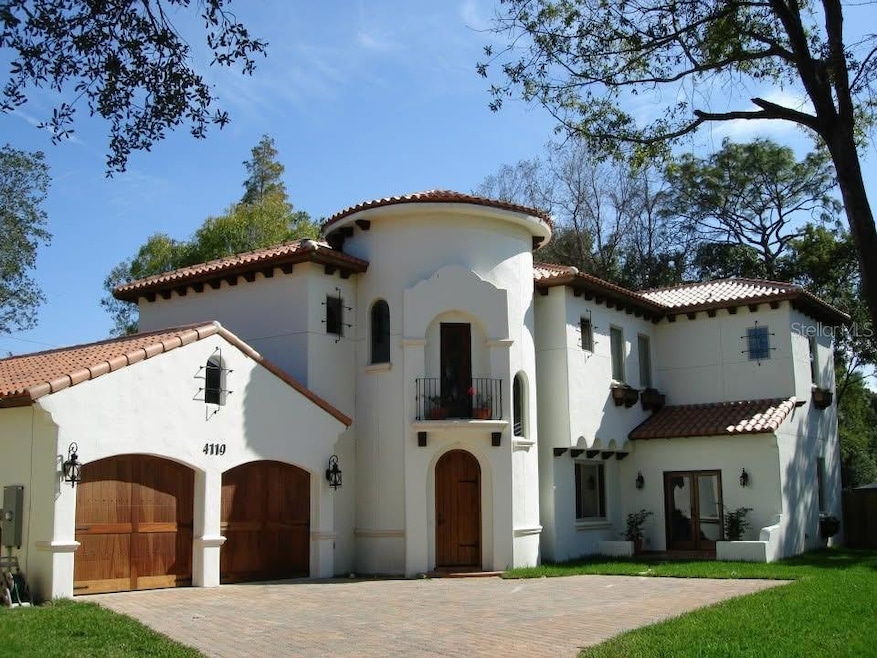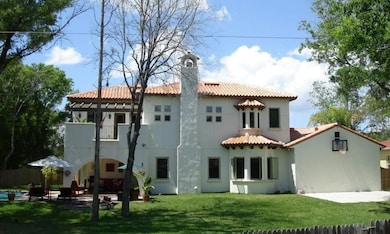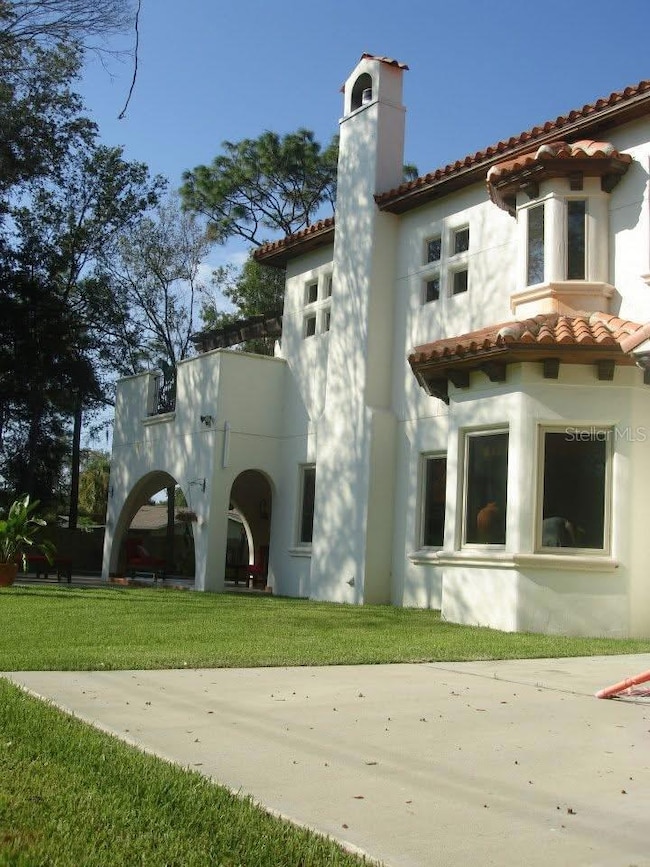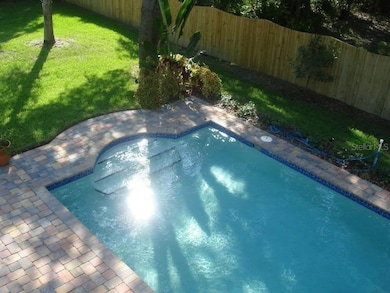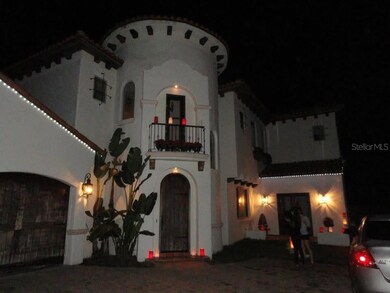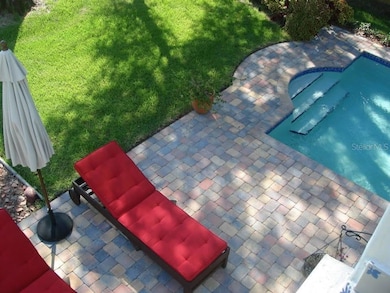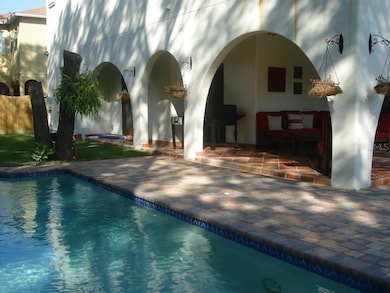Estimated payment $4,727/month
Highlights
- Very Popular Property
- Oak Trees
- Pond View
- Eagleview Middle School Rated A-
- In Ground Pool
- Open Floorplan
About This Home
Welcome to our beautifully designed house in the sought-after Northdale/Woodacre Estates community of Tampa. Built in 2006, this home offers the perfect blend of modern construction, timeless design, and Florida lifestyle living. With 2,829 square feet of interior space and a generous 0.27-acre lot (plus a generous easement that can be enjoyed as if it was part of the property)this property provides both elegance and functionality for families, professionals, and entertainers alike. Step inside and you’ll immediately notice the open-concept floor plan that seamlessly connects the living, dining, and kitchen areas. High ceilings and abundant natural light create a sense of spaciousness, while carefully chosen finishes add warmth and sophistication. The chef’s kitchen is the heart of the home, featuring ample cabinetry, modern appliances, and a central island that makes cooking and hosting effortless. Whether preparing a casual breakfast or entertaining guests, this kitchen is designed to inspire. The primary suite is a true retreat, offering a large bedroom with space for a sitting area, a spa-style bathroom with dual vanities, soaking tub, and walk-in shower, plus a generous walk-in closet. Two additional bedrooms and bathrooms are thoughtfully positioned to provide privacy and comfort, making this home ideal for families or those who love to host overnight guests. Beyond the interiors, the property’s outdoor living potential is exceptional. The expansive backyard offers endless possibilities—whether you envision a sparkling pool, lush garden, or outdoor kitchen for entertaining under the Florida sun. With nearly 12,000 square feet of land, you’ll enjoy both privacy and space to create your own oasis. Additional highlights include: • Attached garage with ample storage and parking.
• Central heating and cooling for year-round comfort.
• Updated finishes and well-maintained construction.
• Versatile living spaces perfect for home offices, playrooms, or creative studios. Location is everything, and this home delivers. Situated in Tampa’s 33624 zip code, you’ll enjoy proximity to top-rated schools, shopping centers, dining options, golf courses
Listing Agent
ARGO GROUP PROPERTIES LLC Brokerage Phone: 813-969-0301 License #3439167 Listed on: 11/16/2025
Home Details
Home Type
- Single Family
Est. Annual Taxes
- $5,183
Year Built
- Built in 2006
Lot Details
- 8,811 Sq Ft Lot
- Lot Dimensions are 77.97x113
- East Facing Home
- Vinyl Fence
- Oak Trees
- Fruit Trees
- Garden
- Property is zoned PD
Parking
- 2 Car Attached Garage
- Garage Door Opener
- Driveway
Home Design
- Mediterranean Architecture
- Slab Foundation
- Stem Wall Foundation
- Tile Roof
- Concrete Siding
- Block Exterior
Interior Spaces
- 2,829 Sq Ft Home
- 2-Story Property
- Open Floorplan
- Built-In Features
- High Ceiling
- Ceiling Fan
- Wood Burning Fireplace
- Insulated Windows
- Blinds
- French Doors
- Entrance Foyer
- Family Room with Fireplace
- Great Room
- Family Room Off Kitchen
- Dining Room
- Home Office
- Bonus Room
- Pond Views
Kitchen
- Eat-In Kitchen
- Dinette
- Range with Range Hood
- Microwave
- Dishwasher
- Solid Surface Countertops
- Solid Wood Cabinet
- Disposal
Flooring
- Travertine
- Vinyl
Bedrooms and Bathrooms
- 3 Bedrooms
- Walk-In Closet
- 3 Full Bathrooms
- Soaking Tub
Laundry
- Laundry Room
- Laundry on upper level
- Washer and Electric Dryer Hookup
Eco-Friendly Details
- Reclaimed Water Irrigation System
Pool
- In Ground Pool
- Gunite Pool
- Pool Deck
Outdoor Features
- Balcony
- Deck
- Covered Patio or Porch
Schools
- Crestwood Elementary School
- Hill Middle School
- Gaither High School
Utilities
- Central Heating and Cooling System
- Thermostat
- Underground Utilities
- Electric Water Heater
- High Speed Internet
- Phone Available
- Cable TV Available
Community Details
- No Home Owners Association
- Woodacre Estates Of Northdale Subdivision
Listing and Financial Details
- Visit Down Payment Resource Website
- Tax Lot 11
- Assessor Parcel Number U-28-27-18-637-000000-00011.0
Map
Home Values in the Area
Average Home Value in this Area
Tax History
| Year | Tax Paid | Tax Assessment Tax Assessment Total Assessment is a certain percentage of the fair market value that is determined by local assessors to be the total taxable value of land and additions on the property. | Land | Improvement |
|---|---|---|---|---|
| 2024 | $5,183 | $286,894 | -- | -- |
| 2023 | $5,010 | $278,538 | $0 | $0 |
| 2022 | $4,801 | $270,425 | $0 | $0 |
| 2021 | $4,737 | $262,549 | $0 | $0 |
| 2020 | $4,641 | $258,924 | $0 | $0 |
| 2019 | $4,521 | $253,103 | $0 | $0 |
| 2018 | $4,464 | $248,384 | $0 | $0 |
| 2017 | $4,410 | $349,720 | $0 | $0 |
| 2016 | $4,368 | $238,271 | $0 | $0 |
| 2015 | $4,413 | $236,615 | $0 | $0 |
| 2014 | $4,386 | $234,737 | $0 | $0 |
| 2013 | -- | $231,268 | $0 | $0 |
Property History
| Date | Event | Price | List to Sale | Price per Sq Ft |
|---|---|---|---|---|
| 11/16/2025 11/16/25 | For Sale | $815,000 | -- | $288 / Sq Ft |
Purchase History
| Date | Type | Sale Price | Title Company |
|---|---|---|---|
| Quit Claim Deed | -- | Rocky Point Title Inc | |
| Warranty Deed | $73,500 | All Real Estate Title Servic |
Mortgage History
| Date | Status | Loan Amount | Loan Type |
|---|---|---|---|
| Previous Owner | $58,800 | Unknown |
Source: Stellar MLS
MLS Number: TB8448729
APN: U-28-27-18-637-000000-00011.0
- 4116 Woodacre Ln
- 4012 Woodacre Ln
- 16521 Silverhill Dr
- 3722 Cypress Meadows Rd
- 4208 Summerdale Dr
- 16076 Dawnview Dr
- 4127 Brentwood Park Cir
- 4146 Brentwood Park Cir
- 16191 Rambling Vine Dr E
- 16175 Rambling Vine Dr E
- 16221 Rambling Vine Dr W
- 4204 Briarberry Ln
- 16218 Rambling Vine Dr W
- 15711 Springmoss Ln
- 16112 Rambling Vine Dr W
- 4313 Hollow Hill Dr
- 4315 Honey Vista Cir
- 3426 Cullendale Dr
- 16605 Round Oak Dr
- 4405 Honeybrook Cir
- 3831 Northgreen Ave
- 16413 Bonneville Dr
- 4180 Brentwood Park Cir
- 16335 Rambling Vine Dr W
- 4209 Brentwood Park Cir
- 3605 Landings Way Dr
- 3303-3401 N Lakeview Dr
- 4208 Northwind Ln
- 4602 Brownwood Ct
- 16521 Lake Heather Dr
- 3101 Sandspur Dr
- 15631 N Himes Ave
- 3433 Laurel Dale Dr
- 15611 Walden Ave
- 2917 Burr Oak Dr
- 15308 E Pond Woods Dr
- 16111 Gardendale Dr
- 4004 Foxtail Palm Ct Unit 4004
- 2806 Burr Oak Dr
- 2714 Doerun Ct
