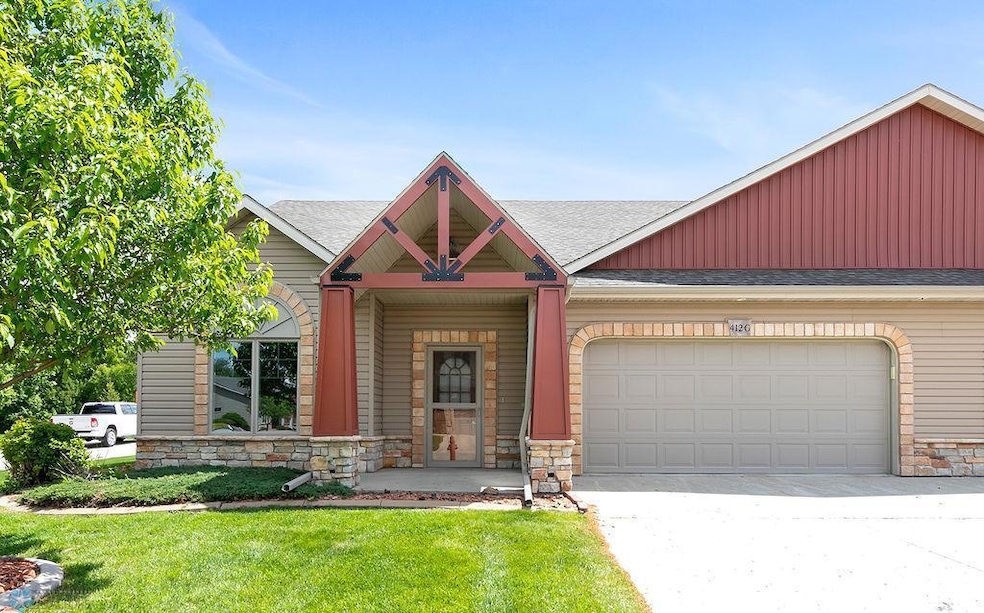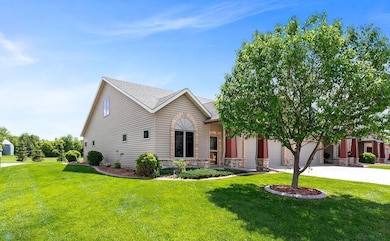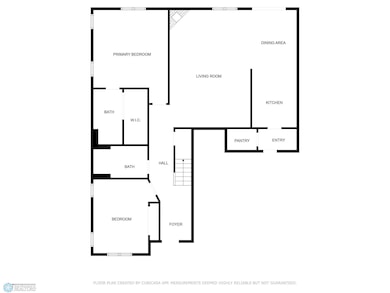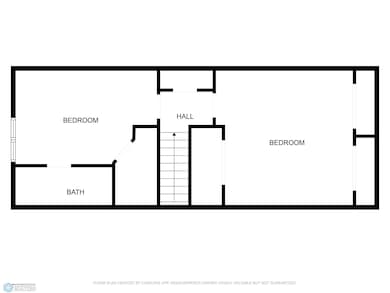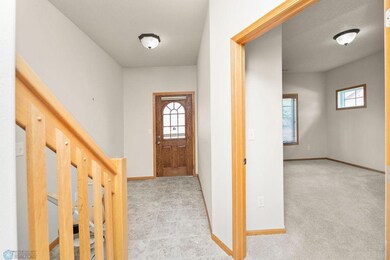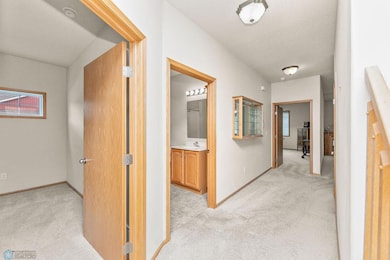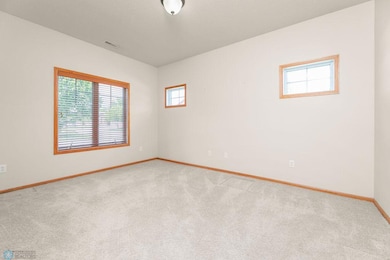
412 19th Ave W Unit G West Fargo, ND 58078
Elmwood Court NeighborhoodHighlights
- Heated Floors: Yes
- Open Floorplan
- Bonus Room
- Two Primary Bathrooms
- Main Floor Primary Bedroom
- 3-minute walk to South Elmwood Park
About This Home
As of June 2025Spacious 3 bed, 3 bath slab-on-grade townhome in a sought-after neighborhood near parks and walking trails! This end-unit offers a convenient location close to amenities, a walking path, and easy travel access. Enjoy true main-floor living with everything you need on one level—including a primary suite, laundry, in-floor heat, and open-concept living, kitchen, and dining—plus a bonus upper-level suite that can serve as a second primary or guest retreat. The home is very livable as-is and just needs a bit of TLC to reach its full potential. Attached 2-stall garage provides added storage and comfort. HOA takes care of snow removal, lawn care, landscaping, sewer, water, garbage, and exterior building maintenance and insurance—giving you peace of mind and low-maintenance living. A great opportunity to customize and create your ideal space in a fantastic location!
Townhouse Details
Home Type
- Townhome
Est. Annual Taxes
- $4,429
Year Built
- Built in 2006
Lot Details
- 6,534 Sq Ft Lot
- 1 Common Wall
- Partially Fenced Property
- Privacy Fence
- Sprinkler System
- Few Trees
HOA Fees
- $277 Monthly HOA Fees
Parking
- 2 Car Garage
- Parking Storage or Cabinetry
- Garage Door Opener
- Secured Garage or Parking
Home Design
- Brick Exterior Construction
- Slab Foundation
- Architectural Shingle Roof
- Vinyl Construction Material
Interior Spaces
- 2,195 Sq Ft Home
- 1.5-Story Property
- Open Floorplan
- Woodwork
- Ceiling Fan
- Gas Fireplace
- Entrance Foyer
- Family Room
- Living Room
- Combination Kitchen and Dining Room
- Bonus Room
Kitchen
- Eat-In Kitchen
- Range
- Microwave
- Dishwasher
Flooring
- Carpet
- Heated Floors
- Tile
- Vinyl
Bedrooms and Bathrooms
- 3 Bedrooms
- Primary Bedroom on Main
- Walk-In Closet
- Two Primary Bathrooms
- Walk-in Shower
Laundry
- Laundry Room
- Laundry on main level
Accessible Home Design
- Grab Bar In Bathroom
- Stair Lift
- Level Entry For Accessibility
Schools
- West Fargo High School
Additional Features
- Patio
- Forced Air Heating and Cooling System
Listing and Financial Details
- No Rentals Allowed
- Assessor Parcel Number 02055100080007
- $2,252 per year additional tax assessments
Community Details
Overview
- Association fees include building exterior, lawn care, outside maintenance, sanitation, sewer, snow removal, water
- Association Phone (701) 866-3169
- Elmwood Parkplace Townhouse Condos HOA
- Elmwood Court Second Add Subdivision
- Property is near a preserve or public land
Pet Policy
- Dogs and Cats Allowed
- Breed Restrictions
Ownership History
Purchase Details
Home Financials for this Owner
Home Financials are based on the most recent Mortgage that was taken out on this home.Purchase Details
Home Financials for this Owner
Home Financials are based on the most recent Mortgage that was taken out on this home.Similar Homes in West Fargo, ND
Home Values in the Area
Average Home Value in this Area
Purchase History
| Date | Type | Sale Price | Title Company |
|---|---|---|---|
| Warranty Deed | $386,000 | None Listed On Document | |
| Deed Of Distribution | -- | None Listed On Document | |
| Warranty Deed | -- | -- |
Mortgage History
| Date | Status | Loan Amount | Loan Type |
|---|---|---|---|
| Previous Owner | $100,000 | New Conventional |
Property History
| Date | Event | Price | Change | Sq Ft Price |
|---|---|---|---|---|
| 06/30/2025 06/30/25 | Off Market | -- | -- | -- |
| 06/27/2025 06/27/25 | Sold | -- | -- | -- |
| 06/04/2025 06/04/25 | Pending | -- | -- | -- |
| 05/30/2025 05/30/25 | For Sale | $375,000 | -- | $171 / Sq Ft |
Tax History Compared to Growth
Tax History
| Year | Tax Paid | Tax Assessment Tax Assessment Total Assessment is a certain percentage of the fair market value that is determined by local assessors to be the total taxable value of land and additions on the property. | Land | Improvement |
|---|---|---|---|---|
| 2024 | $4,323 | $168,650 | $20,000 | $148,650 |
| 2023 | $4,670 | $163,050 | $20,000 | $143,050 |
| 2022 | $4,616 | $154,550 | $20,000 | $134,550 |
| 2021 | $4,417 | $136,300 | $10,000 | $126,300 |
| 2020 | $4,299 | $136,800 | $10,000 | $126,800 |
| 2019 | $4,108 | $133,300 | $10,000 | $123,300 |
| 2018 | $3,810 | $128,700 | $10,000 | $118,700 |
| 2017 | $3,558 | $123,900 | $10,000 | $113,900 |
| 2016 | $3,059 | $115,450 | $10,000 | $105,450 |
| 2015 | $3,100 | $107,700 | $7,200 | $100,500 |
| 2014 | $3,048 | $100,650 | $7,200 | $93,450 |
| 2013 | $2,990 | $100,650 | $7,200 | $93,450 |
Agents Affiliated with this Home
-
Jeremy Qualley

Seller's Agent in 2025
Jeremy Qualley
eXp Realty (219 WF)
(701) 306-1823
5 in this area
253 Total Sales
-
Dave Werth
D
Buyer's Agent in 2025
Dave Werth
Werth Realty
(218) 790-7653
1 in this area
54 Total Sales
Map
Source: Fargo-Moorhead Area Association of REALTORS®
MLS Number: 6726519
APN: 02-0551-00080-007
