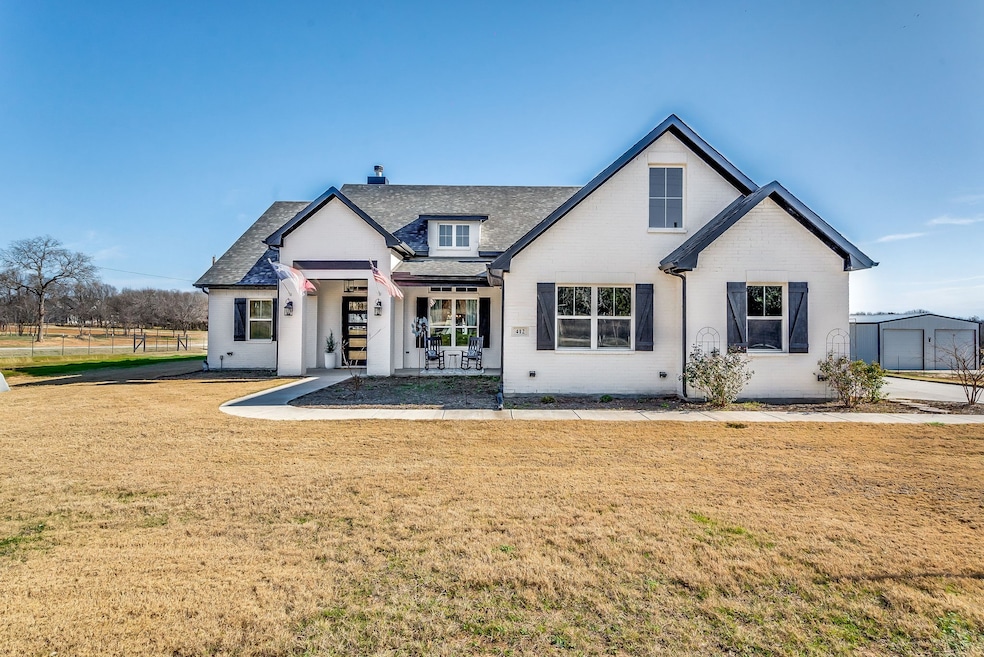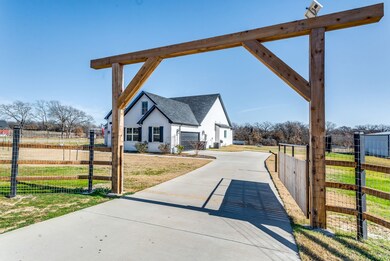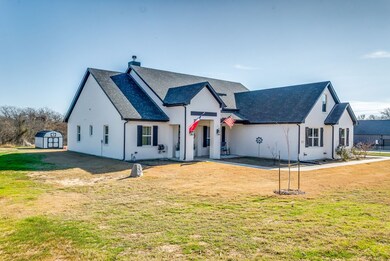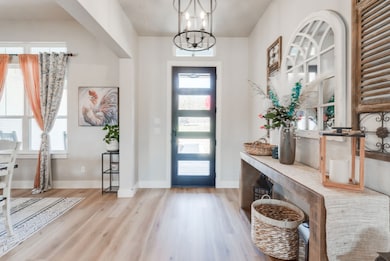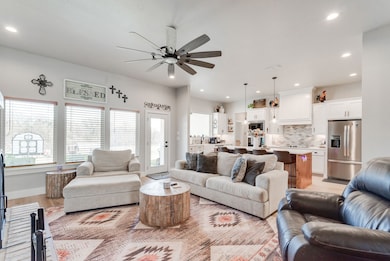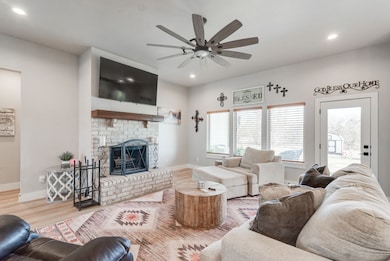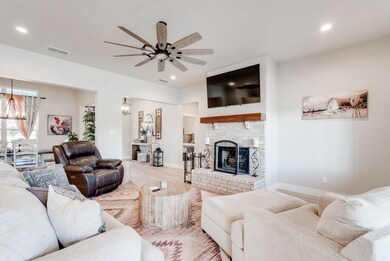412 Adell Cir Weatherford, TX 76088
Estimated payment $3,548/month
Highlights
- Gated Parking
- Corner Lot
- Lawn
- Open Floorplan
- Granite Countertops
- Covered Patio or Porch
About This Home
TEXAS COUNTRY LIVING!! Quiet Country Lifestyle, but minutes to Weatherford and less than an hour to downtown Fort Worth! PEASTER ISD SCHOOL DISTRICT is very highly sought after. NO HOA Home is only 2 years old and sits on a lovely 2.006 acres private corner lot in Liberty Meadows. Convenient to Weatherford and Mineral Wells! Privately fenced with an electric entry gate to the driveway. As you walk in the front door you will immediately see the lovely open concept with tall ceilings and light and beautiful designs. Chef's kitchen with large island for prepping a meal or entertaining guests. The finishing touches of this home will not go unappreciated. Primary suite is large with a wonderful roomy primary bath with his and her vanities. Utility room offers tons of room for organizing your home! There is a large closet next to the utility room and garage that the home plan showed a staircase for an upstairs bonus room or 4th bedroom and bathroom. So the possibility for adding a 4th bedroom is there! Plenty of room in the backyard for a pool or shop. Nice patio for enjoying morning coffee or relaxing evenings. Call today for your private showing!
Listing Agent
Century 21 Mike Bowman, Inc. Brokerage Phone: 817-354-7653 License #0385794 Listed on: 01/03/2025

Home Details
Home Type
- Single Family
Est. Annual Taxes
- $8,401
Year Built
- Built in 2022
Lot Details
- 2.01 Acre Lot
- Chain Link Fence
- Corner Lot
- Sprinkler System
- Lawn
- Back Yard
Parking
- 2 Car Attached Garage
- Garage Door Opener
- Gated Parking
Home Design
- Brick Exterior Construction
- Slab Foundation
- Composition Roof
Interior Spaces
- 2,165 Sq Ft Home
- 1-Story Property
- Open Floorplan
- Decorative Lighting
- Fireplace Features Masonry
- Living Room with Fireplace
- Fire and Smoke Detector
Kitchen
- Electric Oven
- Electric Cooktop
- Microwave
- Dishwasher
- Kitchen Island
- Granite Countertops
- Disposal
Flooring
- Carpet
- Ceramic Tile
Bedrooms and Bathrooms
- 3 Bedrooms
- Walk-In Closet
- 2 Full Bathrooms
- Double Vanity
Laundry
- Laundry in Utility Room
- Washer and Electric Dryer Hookup
Outdoor Features
- Covered Patio or Porch
- Rain Gutters
Schools
- Peaster Elementary School
- Peaster High School
Utilities
- Central Heating and Cooling System
- Aerobic Septic System
- High Speed Internet
- Cable TV Available
Community Details
- Liberty Meadows Pc Subdivision
Listing and Financial Details
- Legal Lot and Block 23 / 1
- Assessor Parcel Number R000118075
Map
Home Values in the Area
Average Home Value in this Area
Tax History
| Year | Tax Paid | Tax Assessment Tax Assessment Total Assessment is a certain percentage of the fair market value that is determined by local assessors to be the total taxable value of land and additions on the property. | Land | Improvement |
|---|---|---|---|---|
| 2024 | $7,120 | $476,980 | $84,250 | $392,730 |
| 2023 | $7,120 | $476,180 | $84,250 | $391,930 |
| 2022 | $1,576 | $79,000 | $79,000 | $0 |
Property History
| Date | Event | Price | Change | Sq Ft Price |
|---|---|---|---|---|
| 05/23/2025 05/23/25 | Price Changed | $534,500 | -0.1% | $247 / Sq Ft |
| 04/17/2025 04/17/25 | Price Changed | $535,000 | -1.3% | $247 / Sq Ft |
| 04/12/2025 04/12/25 | Price Changed | $542,000 | -1.1% | $250 / Sq Ft |
| 01/03/2025 01/03/25 | For Sale | $548,000 | +22.0% | $253 / Sq Ft |
| 11/02/2022 11/02/22 | Sold | -- | -- | -- |
| 08/30/2022 08/30/22 | Pending | -- | -- | -- |
| 07/20/2022 07/20/22 | Price Changed | $449,000 | -4.4% | $207 / Sq Ft |
| 06/07/2022 06/07/22 | For Sale | $469,805 | 0.0% | $217 / Sq Ft |
| 05/27/2022 05/27/22 | Pending | -- | -- | -- |
| 05/25/2022 05/25/22 | For Sale | $469,805 | -- | $217 / Sq Ft |
Purchase History
| Date | Type | Sale Price | Title Company |
|---|---|---|---|
| Special Warranty Deed | -- | Aurum Title | |
| Deed | -- | None Listed On Document |
Mortgage History
| Date | Status | Loan Amount | Loan Type |
|---|---|---|---|
| Open | $24,160 | FHA | |
| Closed | $14,576 | FHA | |
| Open | $440,867 | FHA | |
| Previous Owner | $304,000 | New Conventional |
Source: North Texas Real Estate Information Systems (NTREIS)
MLS Number: 20807750
APN: 14554-001-023-00
- 1012 Freedom Ct
- 750 Adell Cir
- 6915 Fm 1885
- TBD Adell Cir
- 408 Lake Arbor Dr
- 223 Reata Ranch Dr
- 6500 Fm Rd Unit 1885
- 227 Reata Ranch Dr
- 431 Advance Rd
- 2312 Advance Rd
- 105 Norene Ln
- 101 Norene Ln
- 201 Jefferson Way
- 308 Rickys Rd
- 312 Rickys Rd
- 309 Rickys Rd
- Lot 3 Advance
- 108 Stafford Trail
- 1631 Russell Bend Rd
- 261 Dub Ln
- 2750 Cabaniss Ln
- 2700 N Fm 113
- 123 Dealva Ct
- 1400 E Dry Creek Rd
- 1400 E Dry Creek Rd
- 630 Hobson Bend Rd
- 162 Blue Ridge Dr
- 202 Blue Bell Ct
- 2084 Glenhollow Dr
- 136 Cottongame Rd
- 400 Watkins Trail
- 105 Granada Dr
- 119 Collett Ct
- 128 Collett Ct
- 122 Jolin Ln
- 100 Country Club Pkwy
- 177 County Road 3940
- 105 Wood River Rd
- 3001 NE 2nd St
- 120 Cochran Rd
