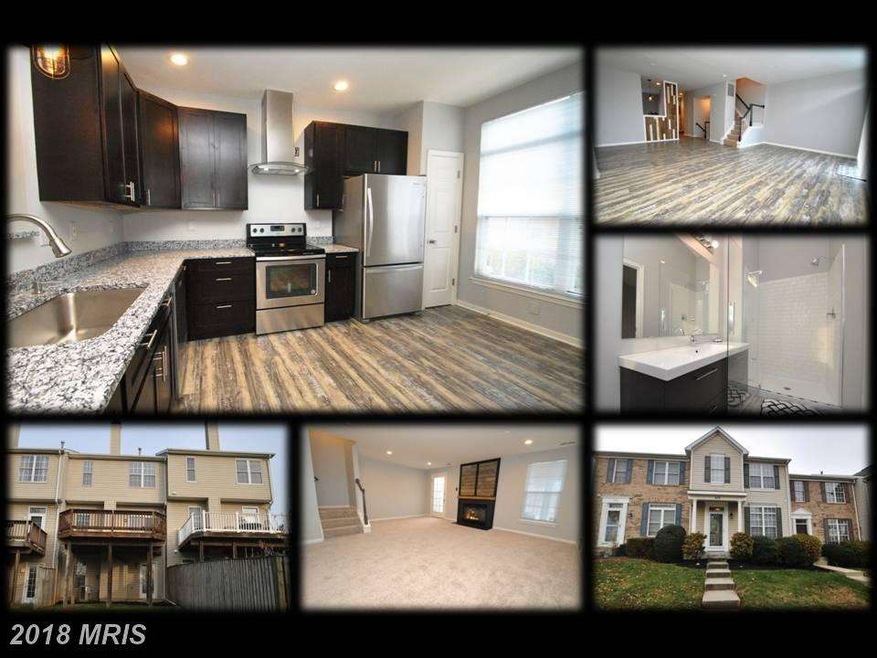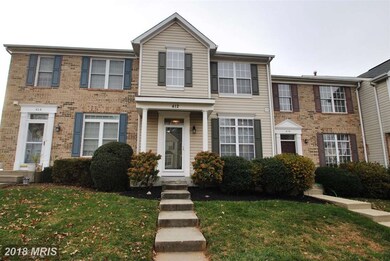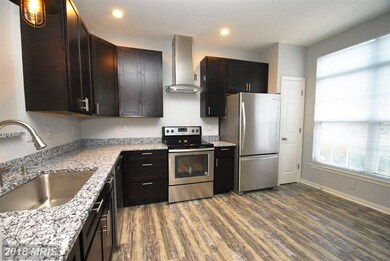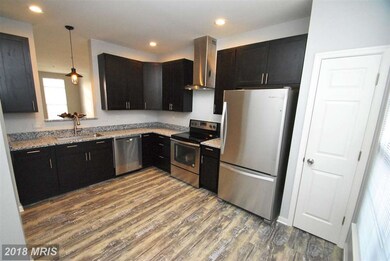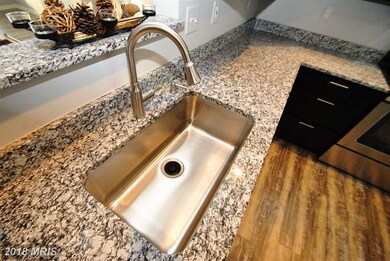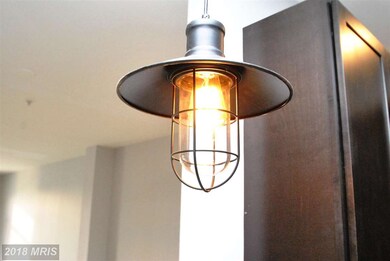
412 Amelanchier Ct Bel Air, MD 21015
Highlights
- Colonial Architecture
- Deck
- Upgraded Countertops
- Emmorton Elementary School Rated A-
- Traditional Floor Plan
- Cul-De-Sac
About This Home
As of June 2025WALK THRU THIS HOME NOW ONLINE IN VIRTUAL REALITY 3D - VIEW THE VIRTUAL TOUR! COMPLETELY UPDATED WITH ALL THE MODERN & CHIC FINISHES FEATURES: GORGEOUS GRANITE KITCHEN W/BRAND NEW STAINLESS APPS,ALL BATHS UPDATED,BRAND NEW ROOF,OWNERS SUITE WITH CATHEDRAL CEILING,WALK-IN & FULL BATH WITH SEAMLESS GLASS SHOWER DOOR,FULLY FINISHED WALKOUT LEVEL BASEMENT W/GAS FIREPLACE, 4TH BEDROOM,BONUS BATH & MORE
Townhouse Details
Home Type
- Townhome
Est. Annual Taxes
- $2,577
Year Built
- Built in 1995
Lot Details
- 2,000 Sq Ft Lot
- Backs To Open Common Area
- Two or More Common Walls
- Cul-De-Sac
- Property is in very good condition
HOA Fees
- $65 Monthly HOA Fees
Parking
- On-Street Parking
Home Design
- Colonial Architecture
- Vinyl Siding
Interior Spaces
- 1,514 Sq Ft Home
- Property has 3 Levels
- Traditional Floor Plan
- Fireplace With Glass Doors
- Fireplace Mantel
- Window Treatments
- Window Screens
- Family Room
- Combination Dining and Living Room
- Washer and Dryer Hookup
Kitchen
- Eat-In Country Kitchen
- Electric Oven or Range
- Ice Maker
- Dishwasher
- Upgraded Countertops
- Disposal
Bedrooms and Bathrooms
- 3 Bedrooms
- En-Suite Primary Bedroom
- En-Suite Bathroom
- 3.5 Bathrooms
Finished Basement
- Heated Basement
- Walk-Out Basement
- Basement Fills Entire Space Under The House
- Rear Basement Entry
- Sump Pump
Outdoor Features
- Deck
- Porch
Utilities
- Forced Air Heating and Cooling System
- Vented Exhaust Fan
- Natural Gas Water Heater
Community Details
- Country Walk Subdivision
Listing and Financial Details
- Tax Lot 62
- Assessor Parcel Number 1301275461
Ownership History
Purchase Details
Home Financials for this Owner
Home Financials are based on the most recent Mortgage that was taken out on this home.Purchase Details
Home Financials for this Owner
Home Financials are based on the most recent Mortgage that was taken out on this home.Purchase Details
Purchase Details
Purchase Details
Home Financials for this Owner
Home Financials are based on the most recent Mortgage that was taken out on this home.Purchase Details
Similar Homes in Bel Air, MD
Home Values in the Area
Average Home Value in this Area
Purchase History
| Date | Type | Sale Price | Title Company |
|---|---|---|---|
| Warranty Deed | $383,500 | Universal Title | |
| Warranty Deed | $383,500 | Universal Title | |
| Deed | $264,900 | Front Door Title Inc | |
| Special Warranty Deed | $173,769 | None Available | |
| Trustee Deed | $150,792 | None Available | |
| Deed | $248,000 | -- | |
| Deed | $126,729 | -- |
Mortgage History
| Date | Status | Loan Amount | Loan Type |
|---|---|---|---|
| Open | $260,000 | New Conventional | |
| Closed | $260,000 | New Conventional | |
| Previous Owner | $60,000 | Credit Line Revolving | |
| Previous Owner | $257,703 | FHA | |
| Previous Owner | $256,953 | New Conventional | |
| Previous Owner | $198,400 | Adjustable Rate Mortgage/ARM | |
| Closed | -- | No Value Available |
Property History
| Date | Event | Price | Change | Sq Ft Price |
|---|---|---|---|---|
| 06/20/2025 06/20/25 | Sold | $383,500 | +2.3% | $186 / Sq Ft |
| 06/03/2025 06/03/25 | Pending | -- | -- | -- |
| 05/31/2025 05/31/25 | For Sale | $375,000 | +41.6% | $182 / Sq Ft |
| 02/16/2018 02/16/18 | Sold | $264,900 | 0.0% | $175 / Sq Ft |
| 12/21/2017 12/21/17 | Pending | -- | -- | -- |
| 12/15/2017 12/15/17 | For Sale | $264,900 | -- | $175 / Sq Ft |
Tax History Compared to Growth
Tax History
| Year | Tax Paid | Tax Assessment Tax Assessment Total Assessment is a certain percentage of the fair market value that is determined by local assessors to be the total taxable value of land and additions on the property. | Land | Improvement |
|---|---|---|---|---|
| 2025 | $3,102 | $303,333 | $0 | $0 |
| 2024 | $3,102 | $284,567 | $0 | $0 |
| 2023 | $2,897 | $265,800 | $70,000 | $195,800 |
| 2022 | $2,702 | $247,933 | $0 | $0 |
| 2021 | $5,325 | $230,067 | $0 | $0 |
| 2020 | $2,449 | $212,200 | $70,000 | $142,200 |
| 2019 | $2,394 | $207,433 | $0 | $0 |
| 2018 | $2,339 | $202,667 | $0 | $0 |
| 2017 | $2,263 | $197,900 | $0 | $0 |
| 2016 | $140 | $197,900 | $0 | $0 |
| 2015 | $2,720 | $197,900 | $0 | $0 |
| 2014 | $2,720 | $200,200 | $0 | $0 |
Agents Affiliated with this Home
-

Seller's Agent in 2025
Sean Howard
Weichert, Realtors - Diana Realty
(443) 257-8837
147 Total Sales
-

Buyer's Agent in 2025
Brijesh Gurung
Keller Williams Gateway LLC
(443) 760-7853
11 Total Sales
-

Seller's Agent in 2018
Michael Klijanowicz
Cummings & Co Realtors
(410) 236-3331
75 Total Sales
Map
Source: Bright MLS
MLS Number: 1004327549
APN: 01-275461
- Parkland Plan at Bells Tower - Bell's Tower
- 2302 Bell's Tower Ct
- 2300 Arthurs Woods Dr
- 404 Wispy Willow Ct
- 405 Golden Oak Ct
- 301 Althea Ct
- 402 Tall Sycamore Ct
- 201 Burkwood Ct Unit 3B
- 2332 Darby Ct
- 311 Tiree Ct Unit 104
- 309 Tiree Ct Unit 203
- 461 Darby Ln
- 2815 Lanarkshire Way
- 638 Berwick Ct
- 613 Berwick Ct
- 280 Maple Wreath Ct
- 634 Tantallon Ct
- 0 W Wheel Rd Unit MDHR2045912
- 714 Kirkcaldy Way
- 237 Hunters Run Terrace
