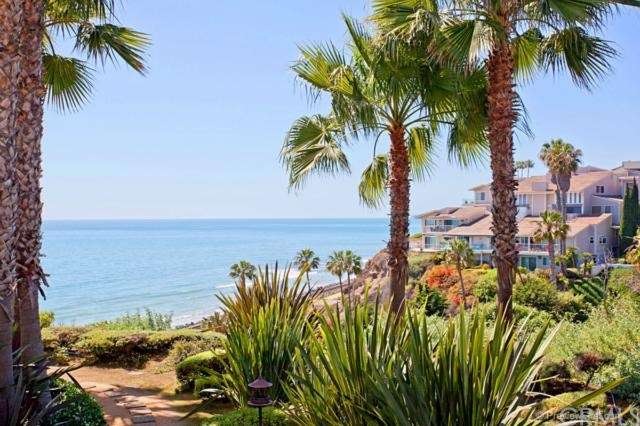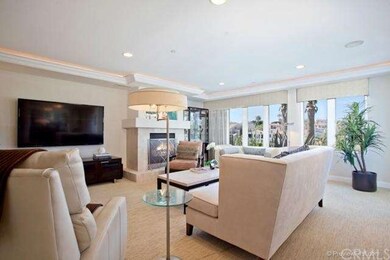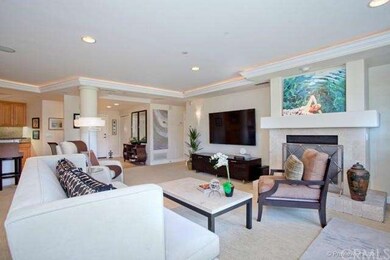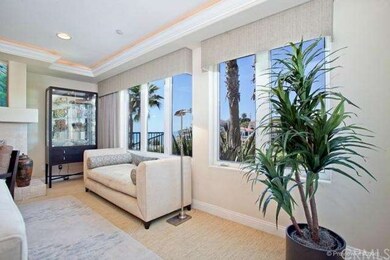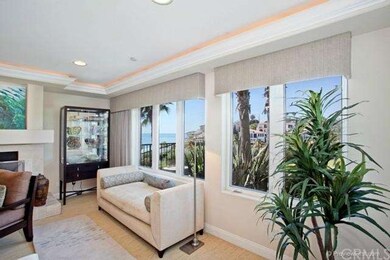
412 Arenoso Ln Unit 104 San Clemente, CA 92672
Central San Clemente NeighborhoodHighlights
- White Water Ocean Views
- Primary Bedroom Suite
- Gated Parking
- Las Palmas Elementary School Rated A-
- All Bedrooms Downstairs
- 1-minute walk to Linda Lane Park
About This Home
As of June 2015Enjoy San Clemente and the Beach Lifestyle at its finest in this luxurious 2 bedroom 2.5 bath Ocean View San Clemente Home with White Water views. Now you can enjoy the sunsets over the ocean year round with views from every room. Just steps from the beach at Linda Lane this luxurious home features a gourmet kitchen with travertine flooring and stainless Viking appliances. Enjoy the attention to detail from the Travertine entry and kitchen to designer carpet and coffered ceilings with cove lighting and crown molding while you take in the views spanning to Dana Point. Take morning breakfast on your secluded patio while watching the dolphins playing in the waves. The master suite with white water views has french doors leading you to an ocean view balcony. The master bath has double vanities and separate tub & shower. A walk-in closet with built-ins. The secondary bedroom provides ocean and white water views, has a private bath and access to ocean view balcony. Gated garage parking with 3 spaces and large locked private storage and elevator access. Walk to farmers market or down to the beach. Enjoy the world famous San Clemente Pier and Trail along the coast. Come relax, play and live San Clemente at its best in this luxurious 2 bedroom Ocean view home.
Last Agent to Sell the Property
AREA Realty Group License #00891338 Listed on: 04/28/2015
Last Buyer's Agent
Fredda Trehub
Mouw, Michael H. License #01296834
Property Details
Home Type
- Condominium
Est. Annual Taxes
- $14,915
Year Built
- Built in 2001
HOA Fees
- $425 Monthly HOA Fees
Parking
- 3 Car Attached Garage
- Parking Available
- Front Facing Garage
- Gated Parking
- Guest Parking
- Controlled Entrance
Property Views
- White Water Ocean
- Coastline
- Panoramic
- Bluff
Home Design
- Spanish Architecture
Interior Spaces
- 1,959 Sq Ft Home
- Open Floorplan
- Built-In Features
- Crown Molding
- Coffered Ceiling
- Recessed Lighting
- Gas Fireplace
- Double Pane Windows
- Casement Windows
- Formal Entry
- Family Room Off Kitchen
- Living Room with Fireplace
- Storage
- Laundry Room
Kitchen
- Open to Family Room
- Eat-In Kitchen
- Walk-In Pantry
- Convection Oven
- Gas Oven
- Six Burner Stove
- Built-In Range
- Microwave
- Dishwasher
- ENERGY STAR Qualified Appliances
- Kitchen Island
- Granite Countertops
- Trash Compactor
- Disposal
Flooring
- Carpet
- Stone
Bedrooms and Bathrooms
- 2 Bedrooms
- All Bedrooms Down
- Primary Bedroom Suite
- Double Master Bedroom
- Walk-In Closet
Home Security
- Intercom
- Closed Circuit Camera
Accessible Home Design
- Accessible Elevator Installed
- Customized Wheelchair Accessible
- More Than Two Accessible Exits
- Ramp on the main level
- Accessible Parking
Outdoor Features
- Living Room Balcony
- Deck
- Open Patio
- Rain Gutters
Additional Features
- Two or More Common Walls
- Forced Air Heating and Cooling System
Community Details
- 23 Units
Listing and Financial Details
- Tax Lot 1
- Tax Tract Number 13713
- Assessor Parcel Number 93315136
Ownership History
Purchase Details
Purchase Details
Home Financials for this Owner
Home Financials are based on the most recent Mortgage that was taken out on this home.Purchase Details
Home Financials for this Owner
Home Financials are based on the most recent Mortgage that was taken out on this home.Purchase Details
Home Financials for this Owner
Home Financials are based on the most recent Mortgage that was taken out on this home.Purchase Details
Home Financials for this Owner
Home Financials are based on the most recent Mortgage that was taken out on this home.Purchase Details
Home Financials for this Owner
Home Financials are based on the most recent Mortgage that was taken out on this home.Purchase Details
Home Financials for this Owner
Home Financials are based on the most recent Mortgage that was taken out on this home.Similar Homes in San Clemente, CA
Home Values in the Area
Average Home Value in this Area
Purchase History
| Date | Type | Sale Price | Title Company |
|---|---|---|---|
| Grant Deed | $1,900,000 | Chicago Title Company | |
| Grant Deed | $1,250,000 | Equity Title Company | |
| Interfamily Deed Transfer | -- | None Available | |
| Grant Deed | $1,237,500 | Landamerica Commonwealth Tit | |
| Interfamily Deed Transfer | -- | -- | |
| Interfamily Deed Transfer | -- | Stewart Title Of Ca Inc | |
| Grant Deed | $715,000 | -- |
Mortgage History
| Date | Status | Loan Amount | Loan Type |
|---|---|---|---|
| Previous Owner | $503,425 | Adjustable Rate Mortgage/ARM | |
| Previous Owner | $928,100 | Purchase Money Mortgage | |
| Previous Owner | $300,000 | Credit Line Revolving | |
| Previous Owner | $736,108 | Unknown | |
| Previous Owner | $572,000 | No Value Available |
Property History
| Date | Event | Price | Change | Sq Ft Price |
|---|---|---|---|---|
| 07/17/2025 07/17/25 | For Sale | $2,599,000 | +107.9% | $1,460 / Sq Ft |
| 06/22/2015 06/22/15 | Sold | $1,250,000 | -2.0% | $638 / Sq Ft |
| 05/14/2015 05/14/15 | Pending | -- | -- | -- |
| 04/28/2015 04/28/15 | For Sale | $1,275,000 | 0.0% | $651 / Sq Ft |
| 10/26/2012 10/26/12 | Rented | $3,500 | 0.0% | -- |
| 10/18/2012 10/18/12 | Under Contract | -- | -- | -- |
| 08/24/2012 08/24/12 | For Rent | $3,500 | -- | -- |
Tax History Compared to Growth
Tax History
| Year | Tax Paid | Tax Assessment Tax Assessment Total Assessment is a certain percentage of the fair market value that is determined by local assessors to be the total taxable value of land and additions on the property. | Land | Improvement |
|---|---|---|---|---|
| 2025 | $14,915 | $1,938,000 | $1,340,357 | $597,643 |
| 2024 | $14,915 | $1,472,852 | $961,460 | $511,392 |
| 2023 | $14,599 | $1,443,973 | $942,608 | $501,365 |
| 2022 | $14,321 | $1,415,660 | $924,125 | $491,535 |
| 2021 | $14,045 | $1,387,902 | $906,004 | $481,898 |
| 2020 | $13,906 | $1,373,671 | $896,714 | $476,957 |
| 2019 | $13,632 | $1,346,737 | $879,132 | $467,605 |
| 2018 | $13,370 | $1,320,331 | $861,894 | $458,437 |
| 2017 | $13,110 | $1,294,443 | $844,994 | $449,449 |
| 2016 | $12,858 | $1,269,062 | $828,425 | $440,637 |
| 2015 | $11,785 | $1,163,000 | $690,876 | $472,124 |
| 2014 | -- | $1,163,000 | $690,876 | $472,124 |
Agents Affiliated with this Home
-

Seller's Agent in 2025
Lisa Simmonds
CENTURY 21 Affiliated
(949) 350-5403
2 in this area
32 Total Sales
-

Seller's Agent in 2015
James Eichenbaum
AREA Realty Group
(949) 874-4764
7 Total Sales
-
F
Buyer's Agent in 2015
Fredda Trehub
Mouw, Michael H.
-
P
Seller's Agent in 2012
Pat Millington
Keller Williams Realty
-
B
Seller Co-Listing Agent in 2012
Brian Millington
Keller Williams Realty
-
A
Buyer's Agent in 2012
Alyssa Kayo
RE/MAX
Map
Source: California Regional Multiple Listing Service (CRMLS)
MLS Number: OC15089376
APN: 933-151-36
- 412 Arenoso Ln Unit 403
- 412 Arenoso Ln Unit 102
- 409 Arenoso Ln Unit 9
- 409 Arenoso Ln Unit 4
- 255 W Marquita Unit G
- 411 Avenida Granada Unit 2
- 309 W Avenida Palizada
- 214 W Mariposa Unit B
- 119 Coronado Ln
- 251 Avenida Del Mar
- 210 W Escalones Unit A,B,C
- 155 W Escalones
- 508 Avenida Victoria
- 156 W Escalones
- 911 Buena Vista Unit 1
- 408 Pasadena Ct Unit L
- 1001 Buena Vista Unit 2
- 501 Elena Ln Unit A
- 217 Vista Marina
- 256 Avenida Madrid
