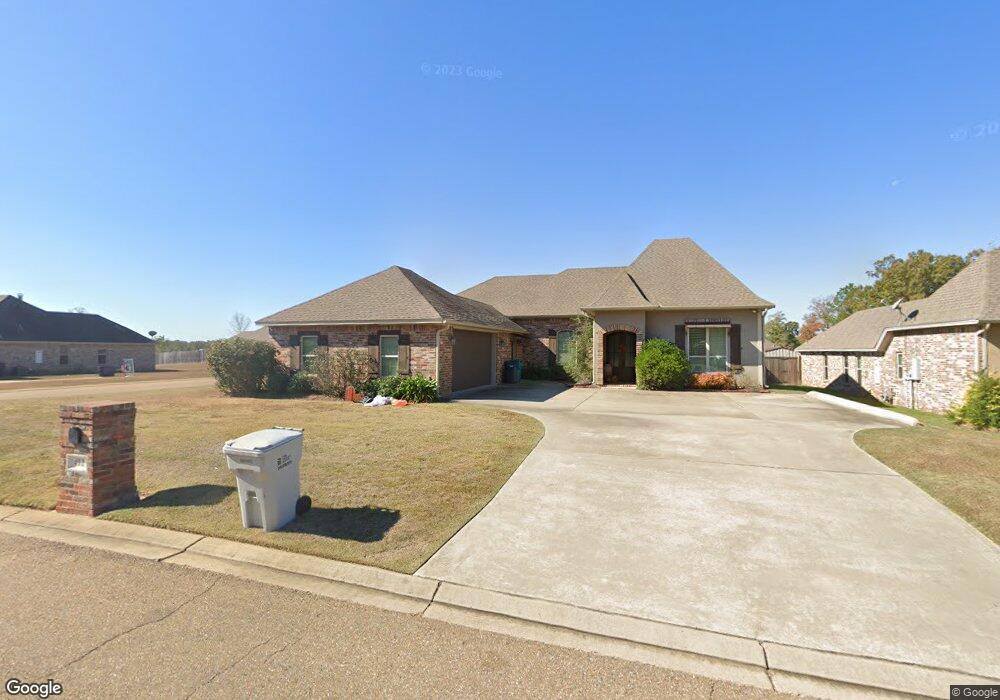412 Austin Oaks Cir Unit 7 West Monroe, LA 71292
Estimated Value: $436,947 - $485,000
4
Beds
3
Baths
2,340
Sq Ft
$193/Sq Ft
Est. Value
About This Home
This home is located at 412 Austin Oaks Cir Unit 7, West Monroe, LA 71292 and is currently estimated at $452,487, approximately $193 per square foot. 412 Austin Oaks Cir Unit 7 is a home located in Ouachita Parish with nearby schools including Claiborne School, West Monroe High School, and Northeast Baptist School.
Ownership History
Date
Name
Owned For
Owner Type
Purchase Details
Closed on
Nov 30, 2016
Sold by
Kahmann Greg Eugene and Dow Kahmann Kathryn Elizabeth
Bought by
Henry Samuel Oldham
Current Estimated Value
Home Financials for this Owner
Home Financials are based on the most recent Mortgage that was taken out on this home.
Original Mortgage
$260,000
Outstanding Balance
$209,521
Interest Rate
3.54%
Mortgage Type
New Conventional
Estimated Equity
$242,966
Create a Home Valuation Report for This Property
The Home Valuation Report is an in-depth analysis detailing your home's value as well as a comparison with similar homes in the area
Home Values in the Area
Average Home Value in this Area
Purchase History
| Date | Buyer | Sale Price | Title Company |
|---|---|---|---|
| Henry Samuel Oldham | $325,000 | Multiple |
Source: Public Records
Mortgage History
| Date | Status | Borrower | Loan Amount |
|---|---|---|---|
| Open | Henry Samuel Oldham | $260,000 |
Source: Public Records
Tax History Compared to Growth
Tax History
| Year | Tax Paid | Tax Assessment Tax Assessment Total Assessment is a certain percentage of the fair market value that is determined by local assessors to be the total taxable value of land and additions on the property. | Land | Improvement |
|---|---|---|---|---|
| 2024 | $2,467 | $34,397 | $3,250 | $31,147 |
| 2023 | $2,467 | $30,648 | $3,250 | $27,398 |
| 2022 | $2,719 | $30,648 | $3,250 | $27,398 |
| 2021 | $2,753 | $30,648 | $3,250 | $27,398 |
| 2020 | $2,753 | $30,648 | $3,250 | $27,398 |
| 2019 | $2,769 | $30,919 | $3,250 | $27,669 |
| 2018 | $2,097 | $30,919 | $3,250 | $27,669 |
| 2017 | $2,769 | $30,919 | $3,250 | $27,669 |
| 2016 | $2,768 | $30,919 | $3,250 | $27,669 |
| 2015 | $2,092 | $30,919 | $3,250 | $27,669 |
| 2014 | $2,092 | $30,919 | $3,250 | $27,669 |
| 2013 | $2,085 | $30,919 | $3,250 | $27,669 |
Source: Public Records
Map
Nearby Homes
- 412 Austin Oaks Cir
- 5525 I-20 Service Rd Unit Up to 2 AC Tract to
- 112 Mossy Oak Dr
- 213 Alta Mira Dr
- 000 Avant Rd
- 205 Del Rey Dr
- 206 Del Rey Dr
- 3709 Cypress St Unit Tract 3
- 302 Paula Dr
- 212 Paula Dr
- 6455 Cypress St
- 260 Defreese Rd Unit Wallace Dean Roa
- 00 Avant Rd
- 0000 Avant Rd
- 298 Defreese Rd
- 427 Teal Loop
- 113 Crocker Ln
- 106 Sadie Ln
- 110 Smith Cemetary Rd
- 121 Hillcrest Ave
- 410 Austin Oaks Cir
- 102 Harvest Oaks Cir
- 414 Austin Oaks Cir
- 101 Harvest Oaks Cir
- 411 Austin Oaks Cir
- 104 Harvest Oaks Cir
- 407 Austin Oaks Cir
- 409 Austin Oaks Cir
- 413 Austin Oaks Cir
- 103 Harvest Oaks Cir
- 200 Austin Oaks Cir
- 415 Austin Oaks Cir
- 202 Austin Oaks Cir
- 105 Harvest Oaks Cir
- 405 Austin Oaks Cir
- 417 Austin Oaks Cir
- 204 Austin Oaks Cir
- 108 Harvest Oaks Cir
- 206 Austin Oaks Cir
- 107 Harvest Oaks Cir
