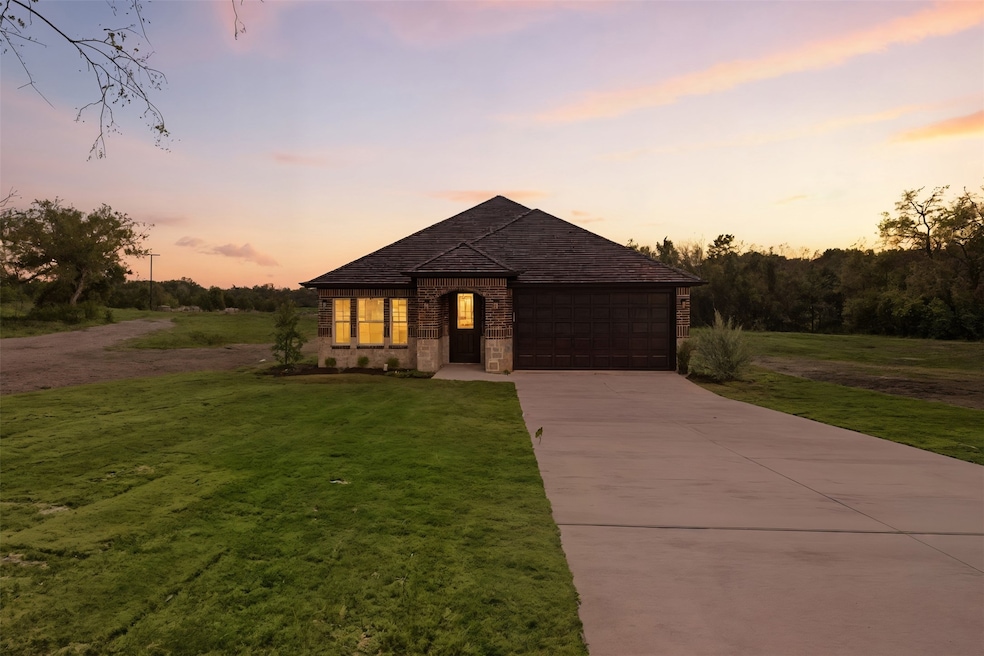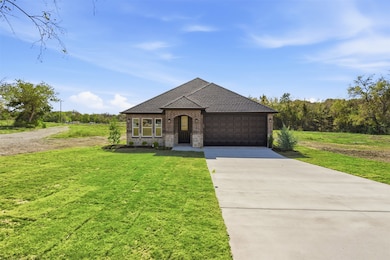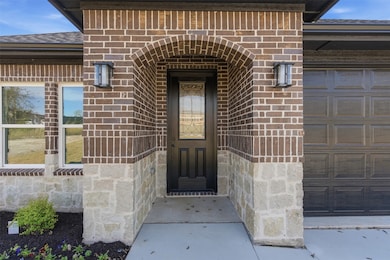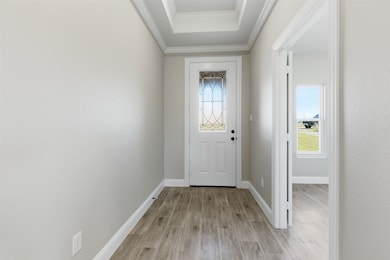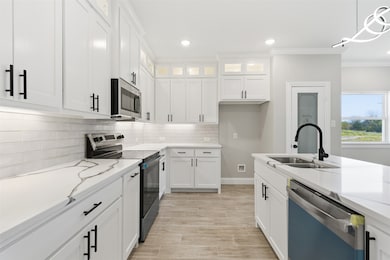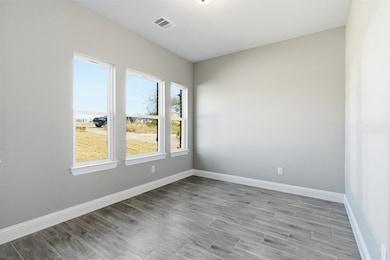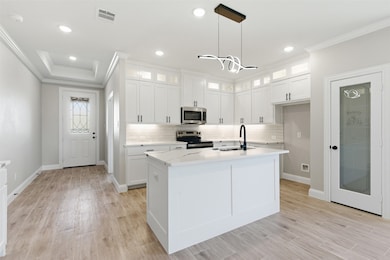412 Ball St Tom Bean, TX 75489
Estimated payment $1,843/month
Highlights
- New Construction
- Open Floorplan
- Farmhouse Style Home
- Tom Bean Elementary School Rated A-
- Vaulted Ceiling
- Covered Patio or Porch
About This Home
Discover small-town charm in this beautifully finished home set on just over an acre in the growing community of Tom Bean, with convenient access to nearby cities such as Sherman, Anna, and McKinney. Quality craftsmanship is evident throughout, beginning with an open floorplan that welcomes you into a kitchen featuring decorative lighting and a smooth, functional flow into the living and dining areas. The home offers three comfortable bedrooms, including a primary suite with a walk-in closet and separate shower and tub, along with a dedicated office that can easily double as a fourth bedroom. Outside, the expansive lot provides space to build a workshop, create outdoor amenities, or simply enjoy room for pets to roam. Schedule your private showing today to experience the comfort, quality, and potential this property offers.
Listing Agent
Local Realty Agency Brokerage Phone: 308-225-2860 License #0813430 Listed on: 11/15/2025
Open House Schedule
-
Saturday, November 22, 202512:00 to 2:00 pm11/22/2025 12:00:00 PM +00:0011/22/2025 2:00:00 PM +00:00Add to Calendar
-
Sunday, November 23, 202512:00 to 2:00 pm11/23/2025 12:00:00 PM +00:0011/23/2025 2:00:00 PM +00:00Add to Calendar
Home Details
Home Type
- Single Family
Est. Annual Taxes
- $1
Year Built
- Built in 2025 | New Construction
Lot Details
- 1.12 Acre Lot
- Landscaped
- Sprinkler System
- Few Trees
Parking
- 2 Car Attached Garage
- Garage Door Opener
Home Design
- Farmhouse Style Home
- Modern Architecture
- Brick Exterior Construction
- Slab Foundation
- Shingle Roof
Interior Spaces
- 1,560 Sq Ft Home
- 1-Story Property
- Open Floorplan
- Built-In Features
- Vaulted Ceiling
- Ceiling Fan
- Decorative Lighting
- Electric Fireplace
- Living Room with Fireplace
Kitchen
- Eat-In Kitchen
- Microwave
- Dishwasher
- Kitchen Island
- Disposal
Flooring
- Carpet
- Tile
Bedrooms and Bathrooms
- 3 Bedrooms
- Walk-In Closet
- 2 Full Bathrooms
Laundry
- Laundry in Utility Room
- Washer and Dryer Hookup
Outdoor Features
- Covered Patio or Porch
Schools
- Tom Bean Elementary School
- Tom Bean High School
Utilities
- Central Heating and Cooling System
- Aerobic Septic System
Community Details
- G 8477 Subdivision
Listing and Financial Details
- Assessor Parcel Number 450517
Map
Home Values in the Area
Average Home Value in this Area
Tax History
| Year | Tax Paid | Tax Assessment Tax Assessment Total Assessment is a certain percentage of the fair market value that is determined by local assessors to be the total taxable value of land and additions on the property. | Land | Improvement |
|---|---|---|---|---|
| 2025 | $1 | $61,838 | $61,838 | -- |
| 2024 | $1 | $32 | $32 | -- |
Property History
| Date | Event | Price | List to Sale | Price per Sq Ft |
|---|---|---|---|---|
| 11/15/2025 11/15/25 | For Sale | $349,800 | -- | $224 / Sq Ft |
Purchase History
| Date | Type | Sale Price | Title Company |
|---|---|---|---|
| Warranty Deed | -- | Titan Title |
Source: North Texas Real Estate Information Systems (NTREIS)
MLS Number: 21113785
APN: 450517
- 420 Ball St
- 502 Texas 11 Unit 502
- 504 Ball St
- 406 Bonham St
- 525 Brandy Ln
- 214 Whispering Oaks St
- Lot 3 E Ball St
- TBD Fm 2729
- 108 Holcombville
- 308 Canyon Creek Ln
- 224 Whispering Oaks St
- 209 N Britton St
- 303 Luby Dr
- TBD S Thomas
- 311 N Britton St
- 106 Bois d Arc St
- 2227 Fm 2729
- 2107 N Fm 2729
- 2060 Fm 2729
- 1988 F M - 2729
- 504 Bonham St
- 205 Randolph St
- 611 E Highway 11 Unit 1
- 514 Texas 11 Unit 514
- 261 Red Rd
- 529 Celtic Rd
- 509 Brook View Dr
- 285 Echols Ln
- 1166 Hayes Rd
- 548 Hickory Ridge Dr
- 1184 Hayes Rd
- 405 Tate Cir Unit ID1019594P
- 3913 Eufaula Dr
- 4208 Carnation Dr
- 3405 Marie Dr
- 4154 Old Highway 6
- 57 Lonesome Dove Dr
- 402 N Hughes St
- 406 N Denny St
- 406 N College St
