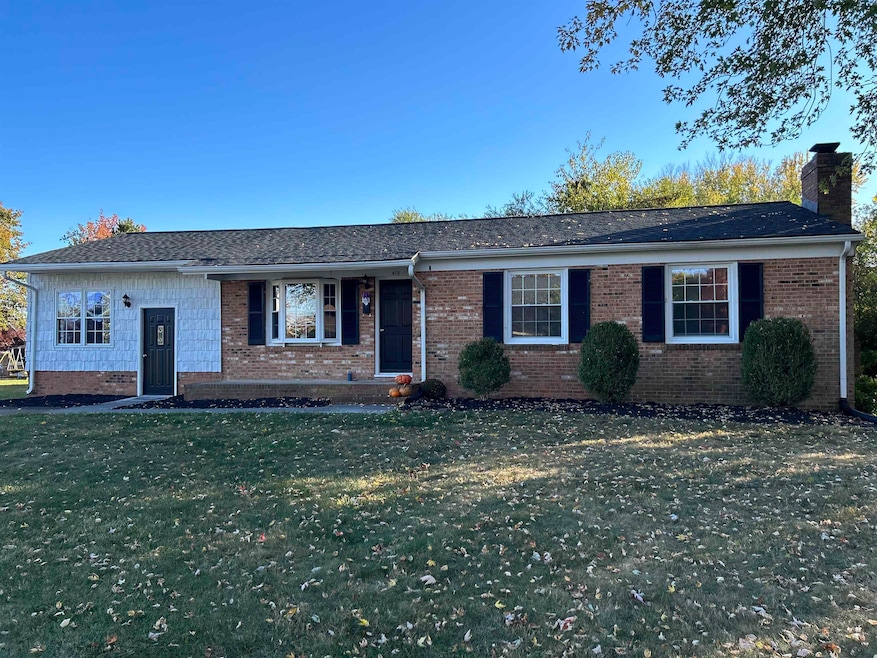
412 Barbee St Bridgewater, VA 22812
Highlights
- Bonus Room
- Concrete Block With Brick
- 1-Story Property
- Turner Ashby High School Rated A-
- Living Room
- Central Air
About This Home
As of January 2024Well maintained home in a convenient Bridgewater location, truly a MUST-SEE! The home features main level master bedroom with master bath and hardwood flooring throughout the main level of the home. A large bonus room off the kitchen that could be used as a home gym or family room. Finished basement ideal for office, living or storage! Enjoy a true sense of community in the very sought-after town of Bridgewater. Located within walkable distance to schools, parks, playgrounds, local shops and restaurants. Home allows for eligibility for the B-Rec cards which provide free access to parks, golf and theatre! Brand new roof on home and shed!
Home Details
Home Type
- Single Family
Est. Annual Taxes
- $1,816
Year Built
- Built in 1974
Lot Details
- 10,454 Sq Ft Lot
- Property is zoned R-3 General Residential
Home Design
- Concrete Block With Brick
Interior Spaces
- 1-Story Property
- Family Room
- Living Room
- Bonus Room
- Partially Finished Basement
Bedrooms and Bathrooms
- 3 Main Level Bedrooms
- 2 Full Bathrooms
- Primary bathroom on main floor
Schools
- John Wayland Elementary School
- Wilbur S. Pence Middle School
- Turner Ashby High School
Utilities
- Central Air
- Heat Pump System
- Baseboard Heating
- High Speed Internet
- Satellite Dish
- Cable TV Available
Listing and Financial Details
- Assessor Parcel Number 122A1-(4)- L17
Ownership History
Purchase Details
Home Financials for this Owner
Home Financials are based on the most recent Mortgage that was taken out on this home.Purchase Details
Purchase Details
Purchase Details
Purchase Details
Home Financials for this Owner
Home Financials are based on the most recent Mortgage that was taken out on this home.Similar Homes in Bridgewater, VA
Home Values in the Area
Average Home Value in this Area
Purchase History
| Date | Type | Sale Price | Title Company |
|---|---|---|---|
| Deed | $343,000 | West View Title | |
| Deed | $140,000 | None Available | |
| Deed | -- | None Available | |
| Deed In Lieu Of Foreclosure | $190,619 | None Available | |
| Deed | $179,000 | None Available |
Mortgage History
| Date | Status | Loan Amount | Loan Type |
|---|---|---|---|
| Open | $308,811 | FHA | |
| Previous Owner | $189,000 | New Conventional |
Property History
| Date | Event | Price | Change | Sq Ft Price |
|---|---|---|---|---|
| 01/05/2024 01/05/24 | Sold | $343,000 | -0.6% | $149 / Sq Ft |
| 12/06/2023 12/06/23 | Pending | -- | -- | -- |
| 10/26/2023 10/26/23 | Price Changed | $345,000 | -2.8% | $149 / Sq Ft |
| 09/08/2023 09/08/23 | For Sale | $355,000 | -- | $154 / Sq Ft |
Tax History Compared to Growth
Tax History
| Year | Tax Paid | Tax Assessment Tax Assessment Total Assessment is a certain percentage of the fair market value that is determined by local assessors to be the total taxable value of land and additions on the property. | Land | Improvement |
|---|---|---|---|---|
| 2025 | $1,816 | $267,100 | $45,000 | $222,100 |
| 2024 | $1,816 | $267,100 | $45,000 | $222,100 |
| 2023 | $1,816 | $267,100 | $45,000 | $222,100 |
| 2022 | $1,816 | $267,100 | $45,000 | $222,100 |
| 2021 | $1,460 | $197,300 | $45,000 | $152,300 |
| 2020 | $1,460 | $197,300 | $45,000 | $152,300 |
| 2019 | $1,460 | $197,300 | $45,000 | $152,300 |
| 2018 | $1,460 | $197,300 | $45,000 | $152,300 |
| 2017 | $1,392 | $188,100 | $45,000 | $143,100 |
| 2016 | $1,317 | $188,100 | $45,000 | $143,100 |
| 2015 | $1,260 | $188,100 | $45,000 | $143,100 |
| 2014 | $1,204 | $188,100 | $45,000 | $143,100 |
Agents Affiliated with this Home
-

Seller's Agent in 2024
KATIE GRIFFIN
MCCLURE REALTY COMPANY
(540) 430-5788
2 in this area
26 Total Sales
-

Buyer's Agent in 2024
Peter Laver
Funkhouser Real Estate Group
(540) 421-7447
1 in this area
70 Total Sales
-

Buyer's Agent in 2024
Curtis Siever
Funkhouser Real Estate Group
(540) 665-0700
1 in this area
51 Total Sales
Map
Source: Charlottesville Area Association of REALTORS®
MLS Number: 646135
APN: 122A1-4-L17
- 602 Green St
- 409 Bruce St
- 405 N River Rd Unit A
- 100 S Pope St
- 109 S Sandstone Ln
- 200 Miller Dr
- 302 N River Rd
- 104 W College St
- 3332 Hill Gap Rd
- 111 S Main St
- 276 Dylan Cir
- 4039 Cannery Woods Dr
- 127 Cindie Ln
- 111 Mirandy Ct
- 00 Millview Dr
- 104 Scarlet Maple Ln Unit 127
- 0 Airport Rd
- 130 Turbine Ln
- 130 Millview Dr
- 232 Mountain View Dr






