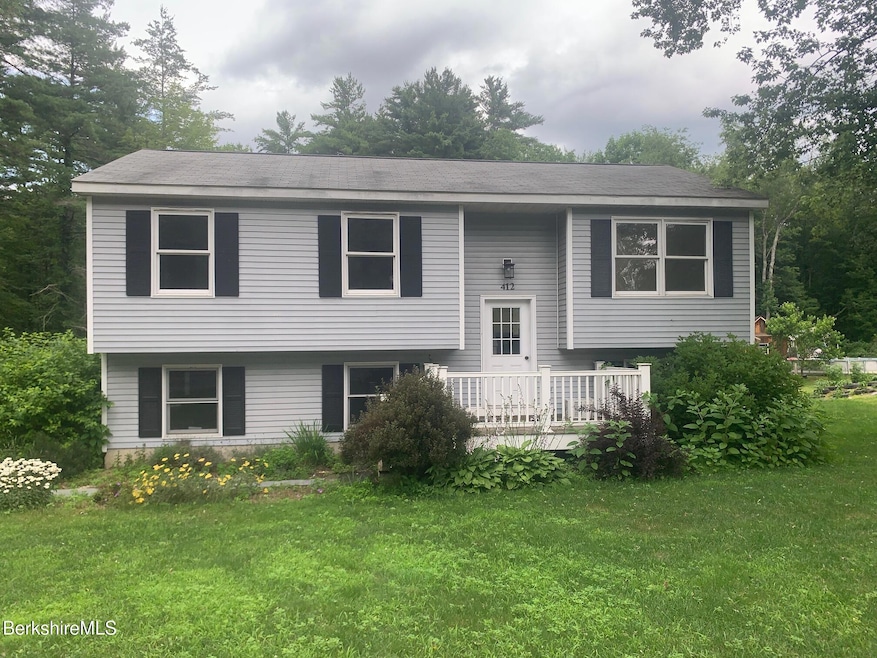412 Berkshire School Rd Sheffield, MA 01257
Estimated payment $1,819/month
Total Views
3,630
3
Beds
1
Bath
900
Sq Ft
$333
Price per Sq Ft
Highlights
- Mature Landscaping
- Public Transportation
- Carpet
- Forced Air Heating and Cooling System
About This Home
1995 split level home on .50 acres walking distance to the village of Sheffield. 3 bedrooms 1 full bath....eat in kitchen, living room....unfinished lower level....electric and forced hot air propane fired heat, vinal siding......septic.(Title 5 completed)....private water company
Listing Agent
WILLIAM PITT SOTHEBY'S - GT BARRINGTON License #136090 Listed on: 08/01/2025

Property Details
Home Type
- Modular Prefabricated Home
Est. Annual Taxes
- $2,652
Year Built
- 1995
Lot Details
- 0.5 Acre Lot
- Lot Dimensions are 105 x 260
- Mature Landscaping
Home Design
- 900 Sq Ft Home
- Split Level Home
- Asphalt Shingled Roof
- Fiberglass Roof
- Vinyl Siding
Kitchen
- Range with Range Hood
- Dishwasher
Flooring
- Carpet
- Laminate
Bedrooms and Bathrooms
- 3 Bedrooms
- 1 Full Bathroom
Laundry
- Dryer
- Washer
Basement
- Walk-Out Basement
- Basement Fills Entire Space Under The House
Parking
- 6 Parking Spaces
- No Garage
- Off-Street Parking
Schools
- Undermountain Elementary School
- Mount Everett Middle School
- Mount Everett High School
Utilities
- Forced Air Heating and Cooling System
- Furnace
- Propane Water Heater
- Private Sewer
- Cable TV Available
Community Details
- Public Transportation
Map
Create a Home Valuation Report for This Property
The Home Valuation Report is an in-depth analysis detailing your home's value as well as a comparison with similar homes in the area
Home Values in the Area
Average Home Value in this Area
Tax History
| Year | Tax Paid | Tax Assessment Tax Assessment Total Assessment is a certain percentage of the fair market value that is determined by local assessors to be the total taxable value of land and additions on the property. | Land | Improvement |
|---|---|---|---|---|
| 2025 | $2,652 | $219,000 | $55,500 | $163,500 |
| 2024 | $2,573 | $219,000 | $55,500 | $163,500 |
| 2023 | $2,398 | $219,000 | $55,500 | $163,500 |
| 2022 | $2,398 | $192,800 | $55,500 | $137,300 |
| 2021 | $2,383 | $171,700 | $52,400 | $119,300 |
| 2020 | $2,318 | $165,600 | $52,400 | $113,200 |
| 2019 | $2,334 | $150,600 | $45,600 | $105,000 |
| 2018 | $2,220 | $150,600 | $45,600 | $105,000 |
| 2017 | $2,215 | $150,900 | $45,600 | $105,300 |
| 2016 | $2,279 | $158,900 | $59,200 | $99,700 |
| 2015 | $2,302 | $158,900 | $59,200 | $99,700 |
Source: Public Records
Property History
| Date | Event | Price | Change | Sq Ft Price |
|---|---|---|---|---|
| 09/11/2025 09/11/25 | Price Changed | $300,000 | -7.7% | $333 / Sq Ft |
| 08/23/2025 08/23/25 | Price Changed | $325,000 | -7.1% | $361 / Sq Ft |
| 08/01/2025 08/01/25 | For Sale | $350,000 | +180.0% | $389 / Sq Ft |
| 11/15/2019 11/15/19 | Sold | $125,000 | -7.3% | $139 / Sq Ft |
| 11/12/2019 11/12/19 | Pending | -- | -- | -- |
| 01/31/2019 01/31/19 | For Sale | $134,900 | -- | $150 / Sq Ft |
Source: Berkshire County Board of REALTORS®
Purchase History
| Date | Type | Sale Price | Title Company |
|---|---|---|---|
| Not Resolvable | $125,000 | -- |
Source: Public Records
Mortgage History
| Date | Status | Loan Amount | Loan Type |
|---|---|---|---|
| Open | $125,000 | Stand Alone Refi Refinance Of Original Loan | |
| Previous Owner | $188,365 | FHA | |
| Previous Owner | $186,667 | FHA | |
| Previous Owner | $176,610 | No Value Available | |
| Previous Owner | $140,000 | No Value Available | |
| Previous Owner | $103,500 | No Value Available | |
| Previous Owner | $78,000 | No Value Available |
Source: Public Records
Source: Berkshire County Board of REALTORS®
MLS Number: 247238
APN: SHEF-000260-000001-000100
Nearby Homes
- 166 Berkshire School Rd
- 0 Bunce Rd Unit 245787
- 321 Salisbury Rd
- 86 Main St
- 232 Giberson Rd
- 119 S Main St
- 175 Main St
- 168 Main St
- 179 S Main St
- 454 Sheffield Plain
- 604 Sheffield Plain
- 381 Sheffield-Egremont Rd
- 16 Lilac Ln
- 567 S Main St
- 64 Hewins St
- 414 S Undermountain Rd
- 856 Barnum St
- 60 Parsley Ln
- 1373 Boardman St
- 649 Hewins St
- 474 East St
- 789 Main St
- 308 Twin Lakes Rd Unit 312
- 23 Ravine Ridge Rd
- 310 Twin Lakes Rd
- 264 Twin Lakes Rd
- 174 Weatogue Rd
- 490 Main St
- 61 Preston Ln
- 343 Main St
- 34 Bridge St
- 313 Main St
- 4 Castle St
- 42/44 Railroad St
- 37 Greene Ave
- 11 Raymond Ave
- 49 Prospect Mountain Rd
- 44 E Main St
- 109 Cobble Rd
- 5 Parkview Ct






