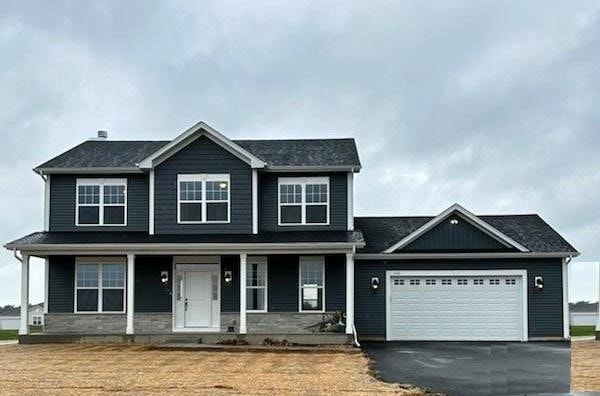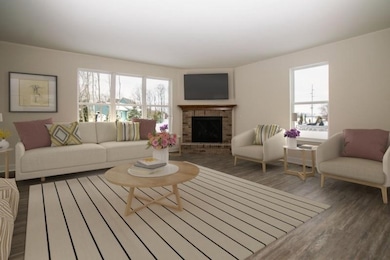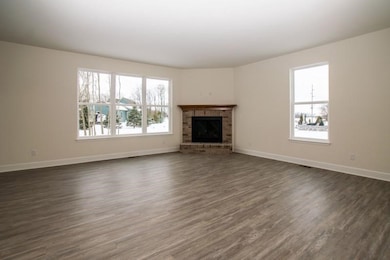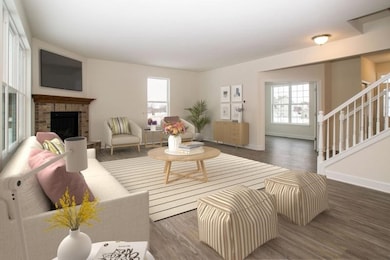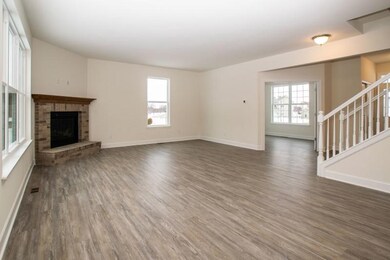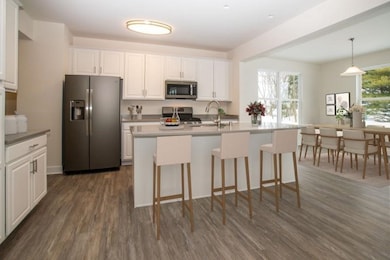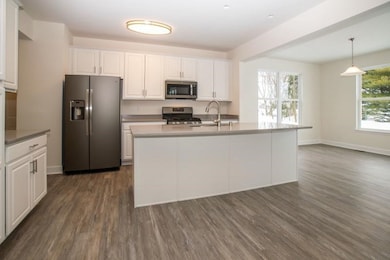412 Canterbury Ct Unit Lt15 Williams Bay, WI 53191
Estimated payment $3,104/month
Highlights
- Contemporary Architecture
- 2 Car Attached Garage
- Walk-In Closet
- Bonus Room
- Bathtub
- Forced Air Cooling System
About This Home
The Adams - 2352 square feet of luxury this 4 bedroom/2.5 bath home is full of comfort. Main level features a roomy kitchen, breakfast room, study/dining room & large great room while the upper level show primary bedroom with private bath, bedroom 2-4 & full bath to finish this floor plan. Close to Williams Bay schools, downtown and Geneva Lake. Photos are examples; not actual representation of property this HOME TO BE BUILT. Virtually staged photos included in this listing. Whichever home model is chosen there is a $3,000 lot premium. There is a model available to view by appointment ONLY in Williams Bay, WI .
Listing Agent
Christine Fox Associates Team*
Shorewest Realtors, Inc. License #58339-90 Listed on: 05/20/2025
Home Details
Home Type
- Single Family
Year Built
- Built in 2025 | Under Construction
Parking
- 2 Car Attached Garage
Home Design
- Contemporary Architecture
- Poured Concrete
- Vinyl Siding
Interior Spaces
- 2,352 Sq Ft Home
- 2-Story Property
- Bonus Room
Kitchen
- Oven or Range
- Dishwasher
- Kitchen Island
Bedrooms and Bathrooms
- 4 Bedrooms
- Walk-In Closet
- Primary Bathroom is a Full Bathroom
- Bathtub
- Walk-in Shower
Basement
- Basement Fills Entire Space Under The House
- Stubbed For A Bathroom
Schools
- Williams Bay Elementary And Middle School
- Williams Bay High School
Additional Features
- 0.47 Acre Lot
- Forced Air Cooling System
Community Details
- Bailey Estates Subdivision
Map
Home Values in the Area
Average Home Value in this Area
Property History
| Date | Event | Price | List to Sale | Price per Sq Ft |
|---|---|---|---|---|
| 05/20/2025 05/20/25 | For Sale | $494,990 | -- | $210 / Sq Ft |
Source: South Central Wisconsin Multiple Listing Service
MLS Number: MM1919353
- 408 Canterbury Ct
- 411 Canterbury Ct
- 414 Canterbury Ct
- 412 Canterbury Ct
- 220 Elkhorn Rd
- 55 Stark St Unit 14
- 55 Stark St Unit 12
- 2 W Geneva St
- 109 W Geneva St
- 128 Sunnyside Ct
- 317 Crocus St
- 238 Bayview Rd
- 203 W Geneva St
- 4 Dartmouth Rd
- 49 Stam St
- N2461 E Geneva St
- 9 Wildwood Ct Unit D
- 406 Lakewood Dr
- 370 Smythe Dr
- 23 Willabay Dr Unit D
- 122 Williams St
- 92 Congress St
- 3 N Walworth Ave
- 406 Lakewood Dr
- N2692 Forest Dr
- 642 Agaming Rd
- 15 Geneva Ln
- 414 S Lakeshore Dr
- 1006 Bailey Rd
- 31 Abbey Villa Cir
- W4015 Black Point Rd
- 769 Arrowhead Dr
- 465 Sylvan Dr
- 856 Brickley Dr
- 190 Dewey Ave
- 814 Inlet Shore Dr
- 3483 S Shore Dr
- 251-368 Fox Ln
- 213 N 5th Ave
- 418 Beloit St Unit 6
