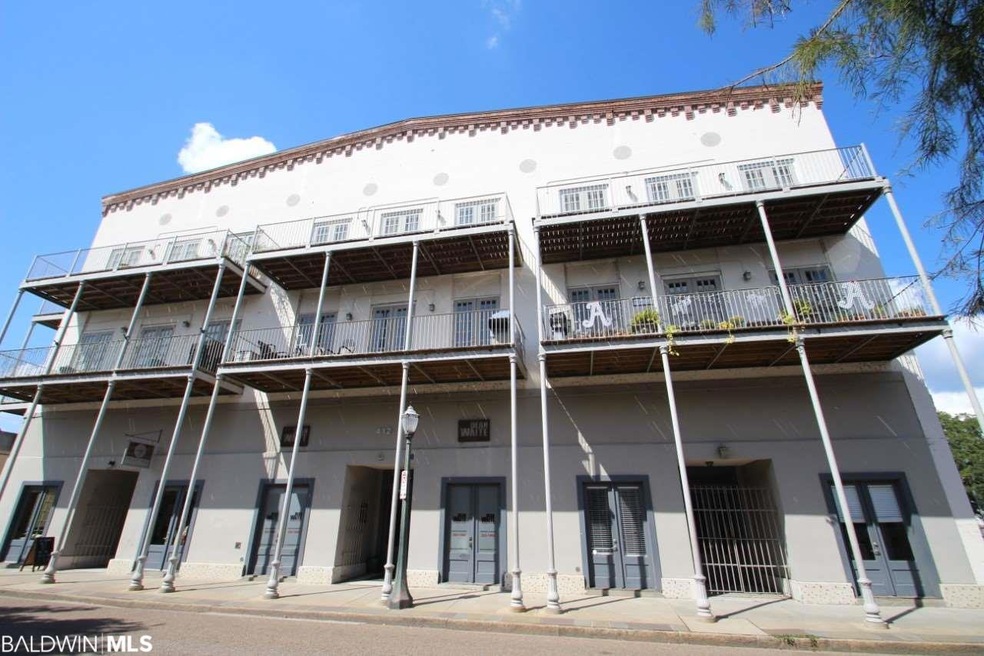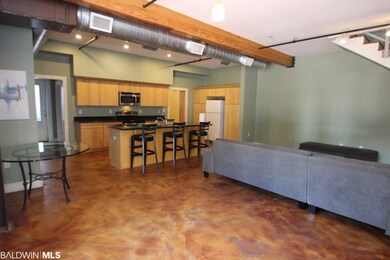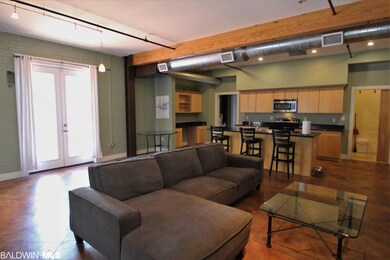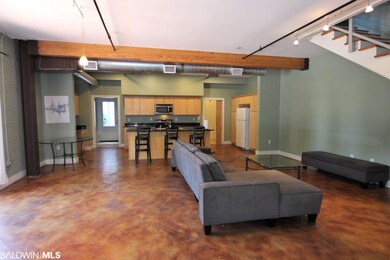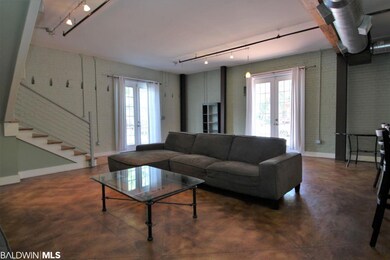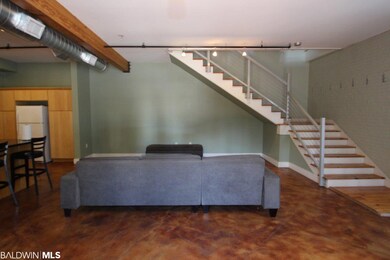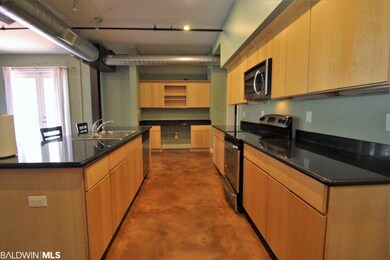
412 Dauphin St Unit TH-C Mobile, AL 36602
Downtown Mobile NeighborhoodHighlights
- Wood Flooring
- Patio
- Central Heating and Cooling System
- Eat-In Kitchen
- En-Suite Primary Bedroom
- 2-minute walk to Cathedral Square
About This Home
As of December 2021**FOR COMP PURPOSES** Beautiful loft style town home in the heart of downtown. All the comforts of home while being in the center of it all. This beautiful town home has a large open floor plan with scored concrete floors downstairs and hardwood upstairs. Downstairs you have your kitchen, breakfast bar, living room, and dining space, all open to one another. Here you'll find high ceilings, exposed beams, beautiful old world brick walls, as well as stained and scored concrete floors. All of which make for a wonderful atmosphere. Upstairs there are two large bedrooms with raised ceilings, French doors that open onto the New Orleans style balcony, and stunning hard wood floors. There is a common courtyard/patio area, fenced parking lot with security gate, entertaining or relaxing after a long day. Walk out your front door and stroll down to all of your favorite local venues. Come be a part of it all and make a piece of our beautiful downtown your own. HOA-$536/monthly covers: water, insurance on exterior, common area janitorial, power, landscaping, pest control, repairs and maintenance on exterior, gate, elevator, trash pick up, etc. Square footage taken from appraisal; listing company makes no representation to accuracy.
Home Details
Home Type
- Single Family
Est. Annual Taxes
- $2,331
Year Built
- Built in 2010
HOA Fees
- $590 Monthly HOA Fees
Home Design
- Flat Roof Shape
- Brick Exterior Construction
- Slab Foundation
- Built-Up Roof
Interior Spaces
- 2,001 Sq Ft Home
- 2-Story Property
- ENERGY STAR Qualified Ceiling Fan
- Wood Flooring
- Eat-In Kitchen
Bedrooms and Bathrooms
- 2 Bedrooms
- En-Suite Primary Bedroom
Additional Features
- Patio
- Fenced
- Central Heating and Cooling System
Community Details
- Association fees include common area maintenance
- The Mattress Factory Lofts Community
Listing and Financial Details
- Assessor Parcel Number R022906400011091.025
Ownership History
Purchase Details
Home Financials for this Owner
Home Financials are based on the most recent Mortgage that was taken out on this home.Similar Homes in the area
Home Values in the Area
Average Home Value in this Area
Purchase History
| Date | Type | Sale Price | Title Company |
|---|---|---|---|
| Warranty Deed | $309,000 | First American Mortgage Sln |
Mortgage History
| Date | Status | Loan Amount | Loan Type |
|---|---|---|---|
| Open | $309,000 | VA |
Property History
| Date | Event | Price | Change | Sq Ft Price |
|---|---|---|---|---|
| 12/02/2021 12/02/21 | Sold | $309,000 | 0.0% | $154 / Sq Ft |
| 12/02/2021 12/02/21 | Sold | $309,000 | 0.0% | $154 / Sq Ft |
| 12/02/2021 12/02/21 | Pending | -- | -- | -- |
| 12/02/2021 12/02/21 | For Sale | $309,000 | -- | $154 / Sq Ft |
| 09/13/2021 09/13/21 | Pending | -- | -- | -- |
Tax History Compared to Growth
Tax History
| Year | Tax Paid | Tax Assessment Tax Assessment Total Assessment is a certain percentage of the fair market value that is determined by local assessors to be the total taxable value of land and additions on the property. | Land | Improvement |
|---|---|---|---|---|
| 2024 | -- | $18,300 | $5,000 | $13,300 |
| 2023 | $3,690 | $18,300 | $5,000 | $13,300 |
| 2022 | $3,683 | $36,600 | $10,000 | $26,600 |
| 2021 | $2,324 | $36,600 | $10,000 | $26,600 |
| 2020 | $2,324 | $36,600 | $10,000 | $26,600 |
| 2019 | $2,324 | $36,600 | $10,000 | $26,600 |
| 2018 | $2,324 | $45,600 | $0 | $0 |
| 2017 | $2,896 | $45,600 | $0 | $0 |
| 2016 | $2,896 | $45,600 | $0 | $0 |
| 2013 | $2,897 | $36,960 | $0 | $0 |
Agents Affiliated with this Home
-

Seller's Agent in 2021
Nichole Patrick
Roberts Brothers TREC
(251) 605-2357
9 in this area
258 Total Sales
Map
Source: Baldwin REALTORS®
MLS Number: 323483
APN: 29-06-40-0-011-091.025
- 51 N Jackson St Unit A
- 55 N Warren St Unit 3
- 55 N Warren St Unit 1
- 605 Saint Francis St
- 603 St Michael St
- 204 Conti St Unit 1A
- 154 S Lawrence St
- 701 Dauphin St Unit A
- 709 Dauphin St Unit 7
- 150 S Dearborn St
- 211 S Cedar St
- 357 Congress St
- 753 St Francis St Unit 2003A
- 253 N Dearborn St
- 255 N Dearborn St
- 259 N Dearborn St
- 255 N Conception St
- 261 N Dearborn St
- 265 N Dearborn St
- 305 N Jackson St
