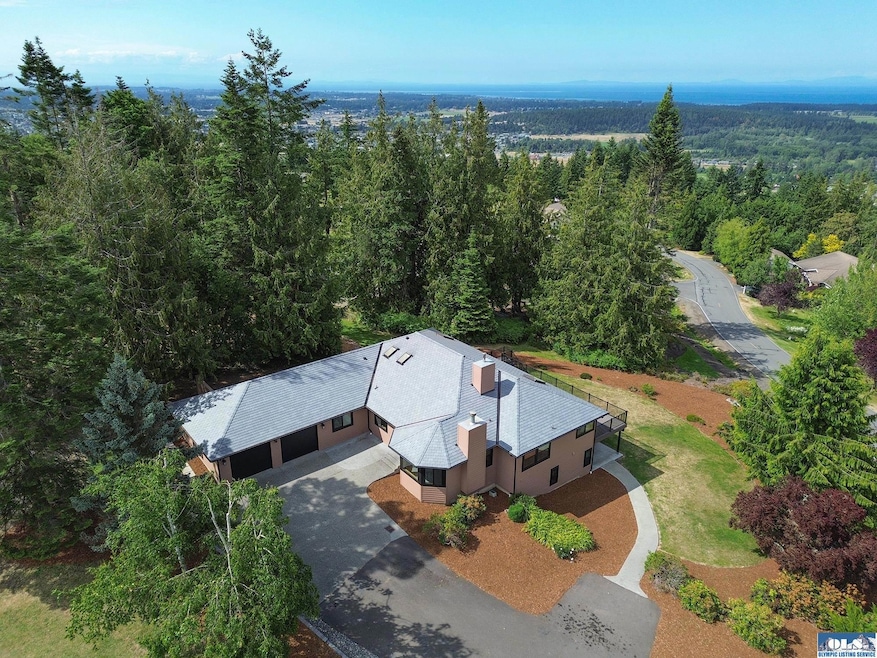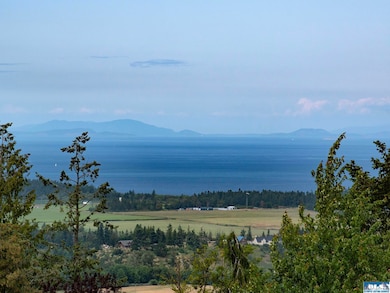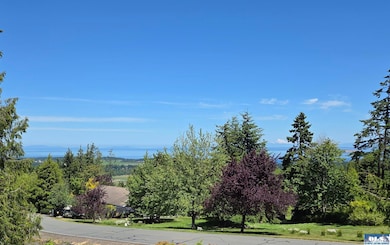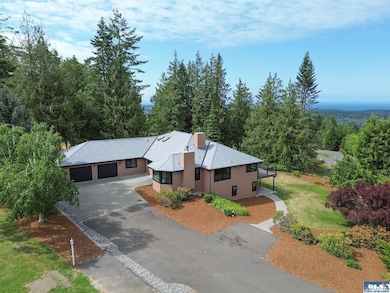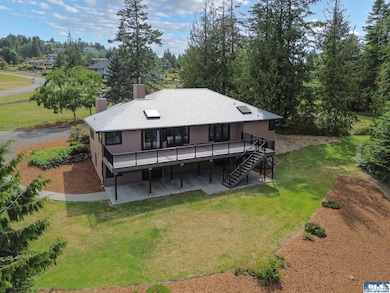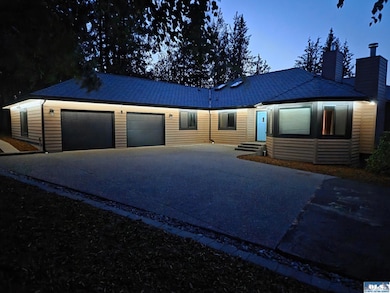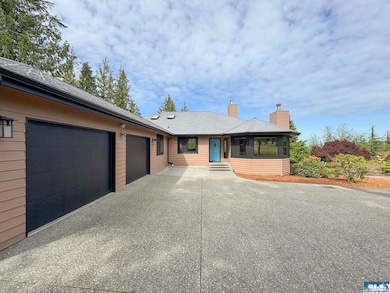
412 Doe Run Rd Sequim, WA 98382
Estimated payment $8,469/month
Highlights
- Water Views
- Vaulted Ceiling
- Wood Flooring
- Deck
- Traditional Architecture
- Hydromassage or Jetted Bathtub
About This Home
This one-of-a-kind Bell Hill residence is an entertainer’s dream with endless possibilities for family and friends. Offering over 2,600 sqft of well-designed main-floor living and nearly 1,800 sqft in the fully finished basement, its features include stunning Andersen Luxury windows showcasing panoramic views of the San Juans and Mount Baker, better enjoyed from the expansive 800 sqft Wolf deck and equally grand covered patio. The home boasts one primary suite on each level, a DaVinci Roofing system with leaf guard, abundant built-in storage, hardwood floors, new carpeting, and tiled bathrooms with quartz counters, plus fresh paint inside and out. Along with the private basement entrance to a kitchenette, theater room, and giant rec area, you’ll find more bedrooms and office space upstairs - perfect for multigenerational living. An oversized 2-car garage with insulated doors and heat pump completes this exceptional opportunity, all less than 5 minutes from downtown sunny Sequim on the incomparable Olympic Peninsula.
Home Details
Home Type
- Single Family
Est. Annual Taxes
- $6,394
Year Built
- Built in 1992
Lot Details
- 1 Acre Lot
- Sloped Lot
- Property is zoned RSC
HOA Fees
- $46 Monthly HOA Fees
Home Design
- Traditional Architecture
- Composition Roof
- Wood Siding
Interior Spaces
- 4,364 Sq Ft Home
- 1-Story Property
- Wet Bar
- Coffered Ceiling
- Vaulted Ceiling
- Ceiling Fan
- Skylights
- Recessed Lighting
- Track Lighting
- Fireplace
- Family Room Downstairs
- Living Room
- Formal Dining Room
- Den
- Water Views
- Basement
Kitchen
- Built-In Oven
- Microwave
- Dishwasher
- Disposal
Flooring
- Wood
- Wall to Wall Carpet
- Tile
Bedrooms and Bathrooms
- 4 Bedrooms
- Bathroom on Main Level
- 4 Full Bathrooms
- Dual Sinks
- Hydromassage or Jetted Bathtub
- Separate Shower
Laundry
- Laundry Room
- Laundry on main level
- Dryer
- Washer
Parking
- 2 Car Attached Garage
- Garage on Main Level
- Driveway
Outdoor Features
- Deck
- Covered Patio or Porch
- Outbuilding
Utilities
- Heating System Uses Wood
- Heat Pump System
- Community Sewer or Septic
Listing and Financial Details
- Assessor Parcel Number 033029149300
Map
Home Values in the Area
Average Home Value in this Area
Tax History
| Year | Tax Paid | Tax Assessment Tax Assessment Total Assessment is a certain percentage of the fair market value that is determined by local assessors to be the total taxable value of land and additions on the property. | Land | Improvement |
|---|---|---|---|---|
| 2021 | $5,813 | $628,081 | $122,816 | $505,265 |
| 2020 | $6,036 | $583,259 | $122,816 | $460,443 |
| 2018 | $5,356 | $542,904 | $122,816 | $420,088 |
| 2017 | $5,379 | $489,424 | $122,816 | $366,608 |
| 2016 | $5,379 | $495,022 | $122,816 | $372,206 |
| 2015 | $5,379 | $495,058 | $122,816 | $372,242 |
| 2013 | $5,379 | $503,906 | $129,280 | $374,626 |
| 2012 | $5,379 | $539,329 | $137,360 | $401,969 |
Property History
| Date | Event | Price | List to Sale | Price per Sq Ft | Prior Sale |
|---|---|---|---|---|---|
| 06/16/2025 06/16/25 | For Sale | $1,499,950 | +203.0% | $344 / Sq Ft | |
| 04/23/2013 04/23/13 | Sold | $495,000 | -13.9% | $113 / Sq Ft | View Prior Sale |
| 03/08/2013 03/08/13 | Pending | -- | -- | -- | |
| 04/05/2012 04/05/12 | For Sale | $575,000 | -- | $132 / Sq Ft |
Purchase History
| Date | Type | Sale Price | Title Company |
|---|---|---|---|
| Interfamily Deed Transfer | -- | None Available | |
| Warranty Deed | $495,000 | Olympic Peninsula Title Comp |
About the Listing Agent
Joanne's Other Listings
Source: Olympic Listing Service
MLS Number: 390921
APN: 0330291493000000
- 113 Quails Roost Rd
- 9 Fox Hollow Rd
- Lot 3 Owls Nest Rd
- Lot 2 Owls Nest Rd
- 283 Fawn Ln
- 00 Elk Pass Rd
- 170 Clara Crest Ln
- 999 Lot 3 Owls Nest Rd
- 999 Lot 2 Owls Nest Rd
- NNA Ravens Ridge Rd Unit Next door to 322 & a
- 9999 Elk Pass Rd
- 463 Miller Rd
- 9999 Doe Run Rd
- 50 Colchester St
- 30 Colchester St
- 31 Colchester St
- 51 Colchester St
- 9999 Miller Rd
- 483 Simdars Rd
- 90 S Rhodefer Rd
- 502 S Still Rd Unit 201
- 209 S Sequim Ave
- 534 N 5th Ave Unit 7
- 576 N 5th Ave
- 755 W Washington St Unit C
- 675 N 5th Ave Unit 2B
- 71 W Loma Vista Rd
- 1400 W Washington St Unit Ste 107
- 1400 W Washington St Unit Ste 105
- 1400 W Washington St Unit Ste 102
- 1400 W Washington St Unit 101
- 330 Blakely Blvd
- 392 Buck Loop Rd
- 301 Business Park Loop
- 261131 U S 101 Unit Space 17
- 250 North St Unit A
- 250 North St
- 191 Airport Rd
- 2500 9th St
