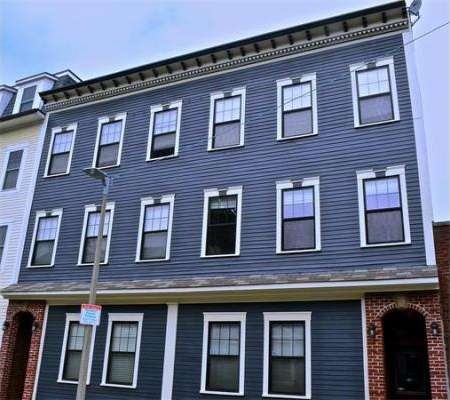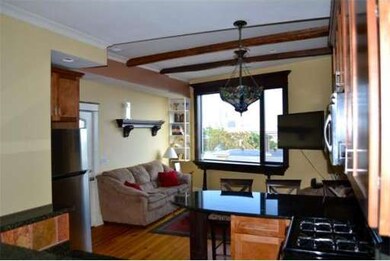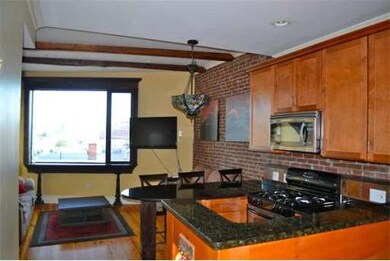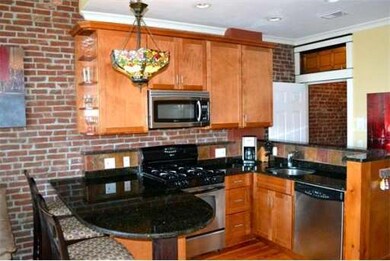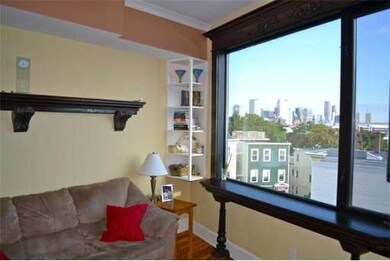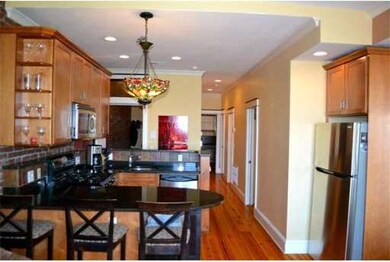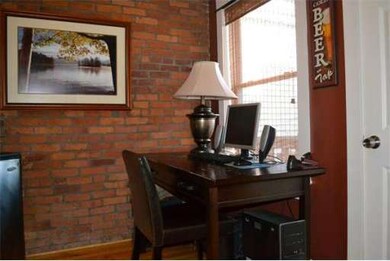
412 E 3rd St Unit 3 Boston, MA 02127
South Boston NeighborhoodAbout This Home
As of September 2019OPEN HOUSE TODAY (8/18) FROM 11:00 A.M. TO 12:30 P.M. Stunning character filled penthouse in the heart of South Boston steps to the Seaport. This 2 bed/1.5 bath unit features 10' ceilings, exposed brick, wide pine floors, exposed beams & more. The open floor plan generously provides a spacious kitchen equipped with stainless appliances and granite countertops, which opens to a large living room featuring direct skyline city views. Outdoor space is well accounted for with a private side patio and huge common roof deck. Large master has oversized closet, extra loft storage, and corner fireplace. In-unit laundry and additional private basement storage round out this wonderful home.
Last Buyer's Agent
Joseph Sullivan
Keller Williams Realty License #455024013
Property Details
Home Type
Condominium
Est. Annual Taxes
$7,997
Year Built
1900
Lot Details
0
Listing Details
- Unit Level: 3
- Unit Placement: Top/Penthouse
- Special Features: None
- Property Sub Type: Condos
- Year Built: 1900
Interior Features
- Has Basement: Yes
- Fireplaces: 1
- Number of Rooms: 4
- Amenities: Public Transportation, Shopping, Tennis Court, Park, Walk/Jog Trails, Laundromat, Highway Access, House of Worship, Public School, T-Station
- Electric: Circuit Breakers, 100 Amps
- Flooring: Wood
- Interior Amenities: Cable Available, Intercom
- Bedroom 2: First Floor, 9X9
- Bathroom #1: First Floor, 8X5
- Bathroom #2: First Floor, 5X3
- Kitchen: First Floor, 8X10
- Laundry Room: First Floor
- Living Room: First Floor, 14X14
- Master Bedroom: First Floor, 19X11
- Master Bedroom Description: Fireplace, Ceiling Fan(s), Closet - Walk-in, Flooring - Hardwood, Window(s) - Picture, Main Level, Cable Hookup, Chair Rail, High Speed Internet Hookup, Recessed Lighting, Remodeled
Exterior Features
- Construction: Frame, Brick
- Exterior: Clapboard, Wood, Masonite
- Exterior Unit Features: Porch, Deck - Roof, Gutters
Garage/Parking
- Parking: On Street Permit
- Parking Spaces: 0
Utilities
- Cooling Zones: 1
- Heat Zones: 1
- Hot Water: Natural Gas
- Utility Connections: for Gas Range, for Gas Oven, for Electric Dryer, Washer Hookup, Icemaker Connection
Condo/Co-op/Association
- Condominium Name: 412 East Third Street Condominium Trust
- Association Fee Includes: Water, Sewer, Master Insurance
- Association Pool: No
- Management: Owner Association
- Pets Allowed: Yes
- No Units: 4
- Unit Building: 3
Ownership History
Purchase Details
Home Financials for this Owner
Home Financials are based on the most recent Mortgage that was taken out on this home.Purchase Details
Home Financials for this Owner
Home Financials are based on the most recent Mortgage that was taken out on this home.Purchase Details
Home Financials for this Owner
Home Financials are based on the most recent Mortgage that was taken out on this home.Purchase Details
Home Financials for this Owner
Home Financials are based on the most recent Mortgage that was taken out on this home.Similar Homes in the area
Home Values in the Area
Average Home Value in this Area
Purchase History
| Date | Type | Sale Price | Title Company |
|---|---|---|---|
| Condominium Deed | $624,000 | -- | |
| Deed | $448,000 | -- | |
| Not Resolvable | $362,000 | -- | |
| Deed | $359,000 | -- |
Mortgage History
| Date | Status | Loan Amount | Loan Type |
|---|---|---|---|
| Open | $544,000 | New Conventional | |
| Previous Owner | $118,000 | Balloon | |
| Previous Owner | $358,400 | Adjustable Rate Mortgage/ARM | |
| Previous Owner | $44,700 | No Value Available | |
| Previous Owner | $325,800 | Purchase Money Mortgage | |
| Previous Owner | $287,200 | Purchase Money Mortgage |
Property History
| Date | Event | Price | Change | Sq Ft Price |
|---|---|---|---|---|
| 07/04/2023 07/04/23 | Rented | $3,600 | 0.0% | -- |
| 07/01/2023 07/01/23 | Under Contract | -- | -- | -- |
| 06/26/2023 06/26/23 | For Rent | $3,600 | 0.0% | -- |
| 09/30/2019 09/30/19 | Sold | $624,000 | -0.8% | $802 / Sq Ft |
| 06/08/2019 06/08/19 | Pending | -- | -- | -- |
| 05/28/2019 05/28/19 | For Sale | $629,000 | +40.4% | $808 / Sq Ft |
| 10/04/2013 10/04/13 | Sold | $448,000 | +1.8% | $576 / Sq Ft |
| 08/20/2013 08/20/13 | Pending | -- | -- | -- |
| 08/15/2013 08/15/13 | For Sale | $439,900 | -- | $565 / Sq Ft |
Tax History Compared to Growth
Tax History
| Year | Tax Paid | Tax Assessment Tax Assessment Total Assessment is a certain percentage of the fair market value that is determined by local assessors to be the total taxable value of land and additions on the property. | Land | Improvement |
|---|---|---|---|---|
| 2025 | $7,997 | $690,600 | $0 | $690,600 |
| 2024 | $7,183 | $659,000 | $0 | $659,000 |
| 2023 | $6,934 | $645,600 | $0 | $645,600 |
| 2022 | $6,753 | $620,700 | $0 | $620,700 |
| 2021 | $6,493 | $608,500 | $0 | $608,500 |
| 2020 | $5,996 | $567,800 | $0 | $567,800 |
| 2019 | $5,591 | $530,500 | $0 | $530,500 |
| 2018 | $5,293 | $505,100 | $0 | $505,100 |
| 2017 | $5,001 | $472,200 | $0 | $472,200 |
| 2016 | $4,901 | $445,500 | $0 | $445,500 |
| 2015 | $5,194 | $428,900 | $0 | $428,900 |
| 2014 | $4,739 | $376,700 | $0 | $376,700 |
Agents Affiliated with this Home
-
Ryan McCormick

Seller's Agent in 2023
Ryan McCormick
Metro Realty Corp.
(401) 640-9275
6 in this area
39 Total Sales
-
Constance Brown

Buyer's Agent in 2023
Constance Brown
Gibson Sothebys International Realty
(508) 838-1105
6 Total Sales
-
Joyce Lebedew

Seller's Agent in 2019
Joyce Lebedew
Joyce Lebedew Real Estate
(617) 594-1449
99 in this area
104 Total Sales
-
Matthew Mantalos

Seller's Agent in 2013
Matthew Mantalos
Bloc, LLC
(508) 341-9088
2 in this area
16 Total Sales
-
J
Buyer's Agent in 2013
Joseph Sullivan
Keller Williams Realty
Map
Source: MLS Property Information Network (MLS PIN)
MLS Number: 71570063
APN: SBOS-000000-000006-003022-000008
- 29 G St
- 352 W 3rd St Unit 9
- 411 E 3rd St Unit B
- 342 W 3rd St Unit 1
- 530 E Broadway Unit A
- 362 Silver St
- 374 Athens St
- 372 Athens St Unit 2
- 480-482 E 4th St Unit 3
- 457 W Broadway
- 457 W Broadway Unit 209
- 428-432 E 3rd St
- 4 Pacific St
- 10 Pacific St
- 515 E 2nd St Unit 204
- 515 E 2nd St Unit 206
- 559 E Broadway Unit 559
- 561 E Broadway Unit 561
- 3 Pulaski Ave
- 565 E Broadway
