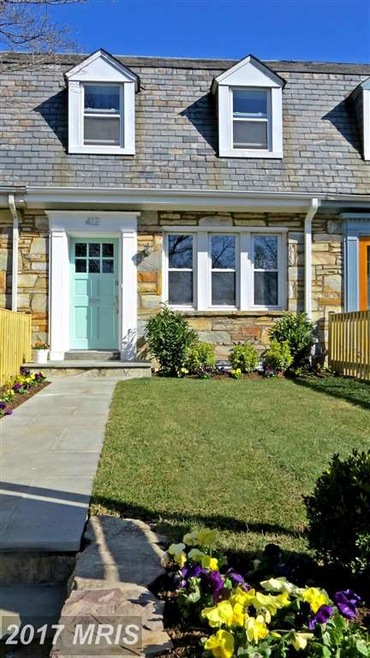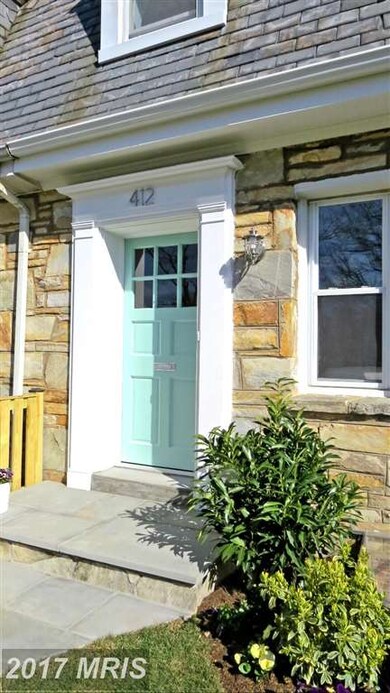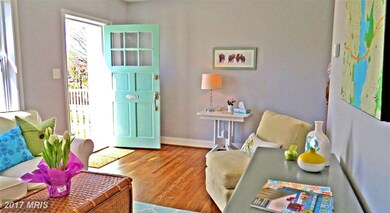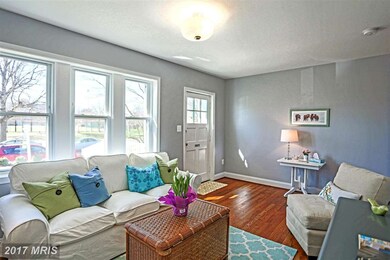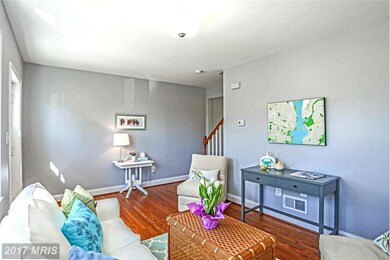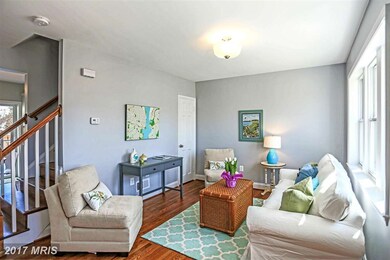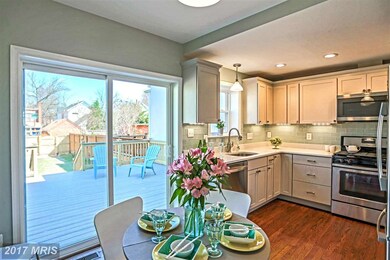
412 E Duncan Ave Alexandria, VA 22301
Del Ray NeighborhoodHighlights
- Gourmet Kitchen
- Colonial Architecture
- Wood Flooring
- Open Floorplan
- Deck
- 5-minute walk to Eugene Simpson Stadium Park
About This Home
As of May 2019Charming stone-front cottage style rowhouse completely renovated featuring gorgeous kitchen with quartz counters and stainless steel appliances, hardwood flooring, two spacious bedrooms and two tastefully designed baths plus a fabulous lower level with third bedroom/rec room. Professionally landscaped yard, flagstone walkway and large party deck. Walk to Metro, YMCA, and fun on the "Avenue".
Townhouse Details
Home Type
- Townhome
Est. Annual Taxes
- $4,527
Year Built
- Built in 1940 | Remodeled in 2015
Lot Details
- 2,040 Sq Ft Lot
- Two or More Common Walls
- Property is Fully Fenced
- Landscaped
- Property is in very good condition
Parking
- On-Street Parking
Home Design
- Colonial Architecture
- Brick Exterior Construction
- Slate Roof
- Stone Siding
Interior Spaces
- Property has 3 Levels
- Open Floorplan
- Ceiling Fan
- Recessed Lighting
- Sliding Doors
- Living Room
- Combination Kitchen and Dining Room
- Game Room
- Utility Room
- Wood Flooring
Kitchen
- Gourmet Kitchen
- Stove
- Microwave
- Ice Maker
- Dishwasher
- Disposal
Bedrooms and Bathrooms
- 3 Bedrooms
- En-Suite Primary Bedroom
- 2 Full Bathrooms
Laundry
- Front Loading Dryer
- Front Loading Washer
Finished Basement
- Basement Fills Entire Space Under The House
- Sump Pump
Outdoor Features
- Deck
Schools
- Mount Vernon Elementary School
- George Washington Middle School
- Alexandria City High School
Utilities
- Forced Air Heating and Cooling System
- Natural Gas Water Heater
Community Details
- No Home Owners Association
- River Terrace Subdivision
Listing and Financial Details
- Tax Lot 16
- Assessor Parcel Number 13383000
Ownership History
Purchase Details
Home Financials for this Owner
Home Financials are based on the most recent Mortgage that was taken out on this home.Purchase Details
Home Financials for this Owner
Home Financials are based on the most recent Mortgage that was taken out on this home.Purchase Details
Home Financials for this Owner
Home Financials are based on the most recent Mortgage that was taken out on this home.Similar Homes in Alexandria, VA
Home Values in the Area
Average Home Value in this Area
Purchase History
| Date | Type | Sale Price | Title Company |
|---|---|---|---|
| Warranty Deed | $625,000 | Monument Title Co | |
| Warranty Deed | $586,750 | -- | |
| Warranty Deed | $360,000 | -- |
Mortgage History
| Date | Status | Loan Amount | Loan Type |
|---|---|---|---|
| Open | $500,125 | New Conventional | |
| Previous Owner | $440,050 | New Conventional | |
| Previous Owner | $288,000 | New Conventional |
Property History
| Date | Event | Price | Change | Sq Ft Price |
|---|---|---|---|---|
| 07/02/2025 07/02/25 | Price Changed | $799,500 | -2.4% | $603 / Sq Ft |
| 06/25/2025 06/25/25 | Price Changed | $819,500 | -1.2% | $618 / Sq Ft |
| 06/12/2025 06/12/25 | For Sale | $829,500 | +32.7% | $626 / Sq Ft |
| 05/10/2019 05/10/19 | Sold | $625,000 | 0.0% | $471 / Sq Ft |
| 04/13/2019 04/13/19 | Pending | -- | -- | -- |
| 04/11/2019 04/11/19 | For Sale | $625,000 | +6.5% | $471 / Sq Ft |
| 05/15/2015 05/15/15 | Sold | $586,750 | +3.0% | $442 / Sq Ft |
| 04/13/2015 04/13/15 | Pending | -- | -- | -- |
| 04/09/2015 04/09/15 | For Sale | $569,900 | -- | $430 / Sq Ft |
Tax History Compared to Growth
Tax History
| Year | Tax Paid | Tax Assessment Tax Assessment Total Assessment is a certain percentage of the fair market value that is determined by local assessors to be the total taxable value of land and additions on the property. | Land | Improvement |
|---|---|---|---|---|
| 2025 | $8,862 | $725,000 | $460,576 | $264,424 |
| 2024 | $8,862 | $725,000 | $460,576 | $264,424 |
| 2023 | $7,988 | $719,650 | $460,576 | $259,074 |
| 2022 | $7,866 | $708,630 | $438,644 | $269,986 |
| 2021 | $7,244 | $652,630 | $371,732 | $280,898 |
| 2020 | $7,564 | $645,689 | $353,879 | $291,810 |
| 2019 | $7,362 | $611,592 | $315,622 | $295,970 |
| 2018 | $7,161 | $611,592 | $315,622 | $295,970 |
| 2017 | $6,974 | $584,614 | $292,243 | $292,371 |
| 2016 | $5,989 | $558,178 | $276,302 | $281,876 |
| 2015 | $4,739 | $454,337 | $258,866 | $195,471 |
| 2014 | -- | $434,000 | $235,333 | $198,667 |
Agents Affiliated with this Home
-

Seller's Agent in 2025
James Crowe
Compass
(703) 856-8244
6 in this area
66 Total Sales
-
B
Seller's Agent in 2019
Bette Gorman
Real Living at Home
(703) 585-2235
2 in this area
31 Total Sales
-

Seller Co-Listing Agent in 2019
Betsy Gorman
Real Living at Home
(703) 861-4825
2 in this area
56 Total Sales
-

Seller's Agent in 2015
Joyce Sutherland
Rosemont Real Estate, LLC
(703) 725-5061
6 in this area
41 Total Sales
-

Seller Co-Listing Agent in 2015
Casey A Sutherland
Rosemont Real Estate, LLC
(703) 628-1386
11 in this area
101 Total Sales
Map
Source: Bright MLS
MLS Number: 1000489979
APN: 035.03-08-16
- 405 E Howell Ave
- 312 E Duncan Ave
- 304 E Duncan Ave Unit F
- 2100 Leslie Ave
- 1706 Dewitt Ave Unit A
- 1907 Main Line Blvd Unit 101
- 1820 Potomac Ave
- 2205 Richmond Hwy Unit 101
- 724 E Howell Ave
- 2215 Richmond Hwy Unit 101
- 2402 E Randolph Ave
- 1511 Portner Rd
- 1908 Mount Vernon Ave
- 1800 Mount Vernon Ave Unit 314
- 1800 Mount Vernon Ave Unit 207
- 208 E Custis Ave
- 204 E Custis Ave
- 1339 Argall Place
- 1602B Hunting Creek Dr
- 1731 Price St
