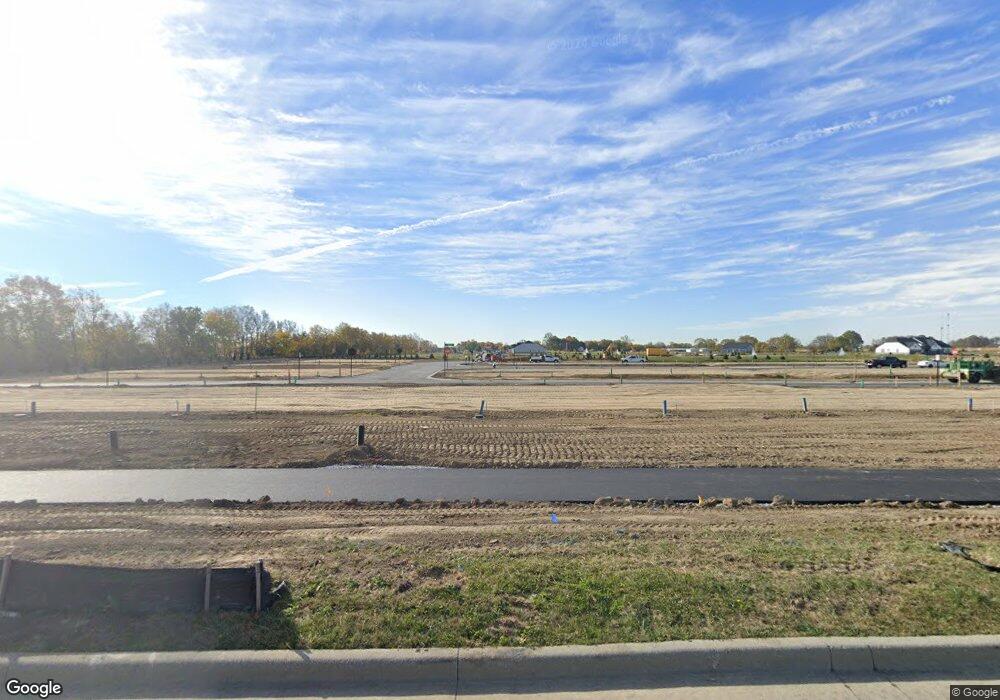412 Elite St Unit 2-601 Westfield, IN 46074
3
Beds
4
Baths
2,295
Sq Ft
871
Sq Ft Lot
About This Home
This home is located at 412 Elite St Unit 2-601, Westfield, IN 46074. 412 Elite St Unit 2-601 is a home located in Hamilton County with nearby schools including Monon Trail Elementary School, Westfield Intermediate School, and Westfield Middle School.
Create a Home Valuation Report for This Property
The Home Valuation Report is an in-depth analysis detailing your home's value as well as a comparison with similar homes in the area
Home Values in the Area
Average Home Value in this Area
Tax History Compared to Growth
Map
Nearby Homes
- 418 Elite St
- 420 Elite St
- 422 Elite St
- 426 Elite St
- 414 Elite St
- 402 Elite St
- 404 Elite St
- 406 Elite St
- 408 Elite St
- 410 Elite St
- 412 Elite St
- Meridian Plan at Townes at Grand Park Village - Midtown Collection
- 18485 Depoe Ln
- 18475 Depoe Ln
- 18462 Depoe Ln
- 18452 Depoe Ln
- 309 Onset Way
- 268 Onset Way
- 260 Onset Way
- 261 Onset Way
- 402 Elite St Unit 2-606
- 404 Elite St Unit 2-605
- 406 Elite St Unit 2-604
- 408 Elite St Unit 2-603
- 410 Elite St Unit 2-602
- 6046 W Windsor Dr Unit 36660013
- 21020 U S 31 N
- 301 Onset Way
- 293 Onset Way
- 0 W 186th St Unit 21060705
- 0 W 186th St Unit 21060695
- 0 W 186th St Unit 21060686
- 0 W 186th St Unit 21158465
- 0 W 186th St
- 0 E 186 St
- 0 W 186th St Unit MBR21158463
- 0 W 186th St Unit MBR2126172
- 0 W 186th St Unit MBR2501783
- 0 W 186th St Unit MBR2414613
- 0 W 186th St Unit MBR2307595
