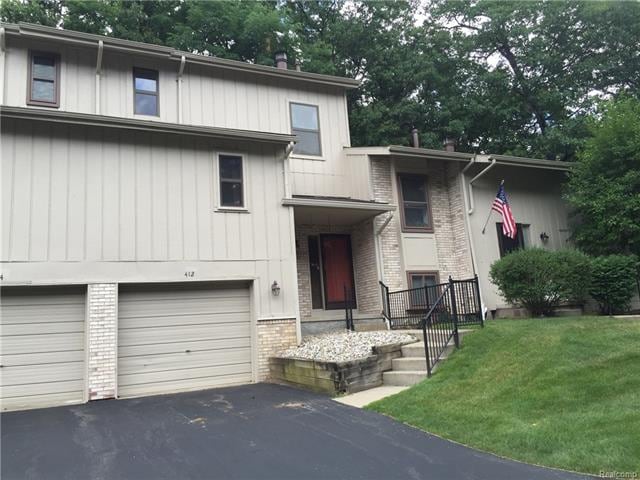
$111,000
- 2 Beds
- 1.5 Baths
- 950 Sq Ft
- 5955 Alan Dr
- Unit 60
- Brighton, MI
EVERYTHING, including taxes and insurance, is covered by HOA mthly fee, except electrical, which is minimal!! Electrical will be your ONLY bill!! Welcome to this beautifully maintained and updated 2-bedroom, 1.5-bath townhouse located in a peaceful 55+ Co-Op community in Brighton Township.Warm, neutral colors flow throughout the home, offering a cozy and inviting atmosphere. Large windows
Kathleen Bartlett RE/MAX Platinum
