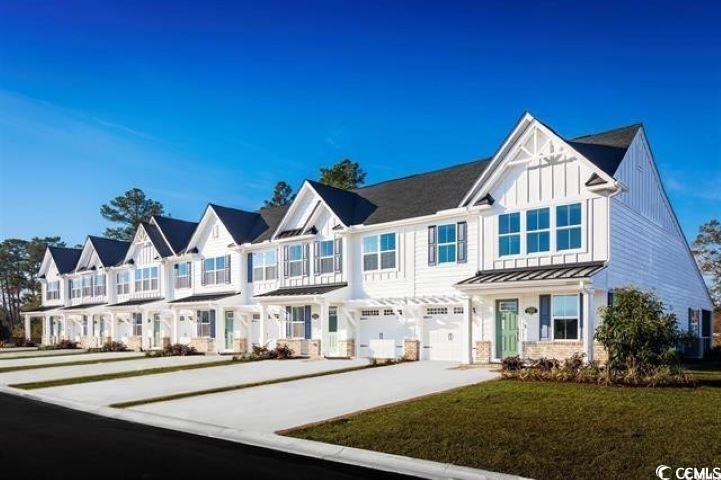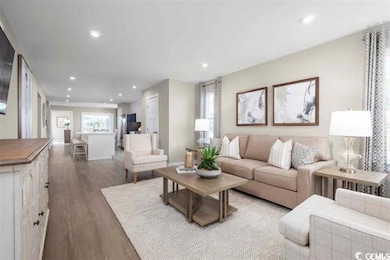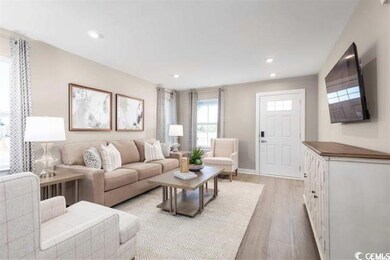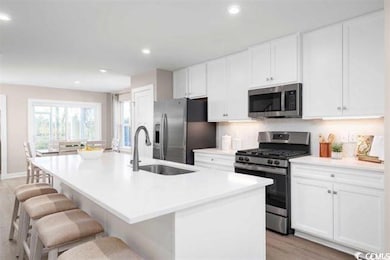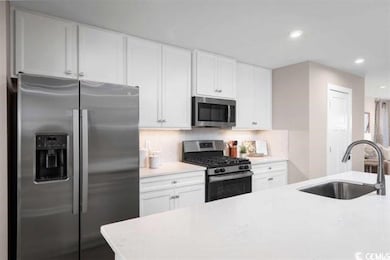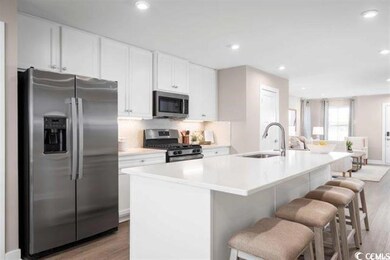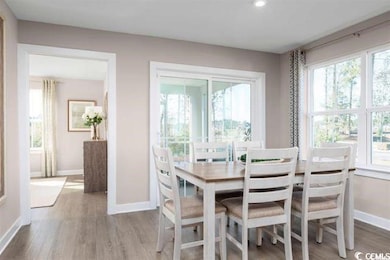412 Fountain Grass Ct Unit 6D Murrells Inlet, SC 29576
Estimated payment $2,092/month
Highlights
- Lawn
- Solid Surface Countertops
- Stainless Steel Appliances
- Waccamaw Elementary School Rated A-
- Screened Porch
- Forced Air Heating and Cooling System
About This Home
Welcome to Course Club at Prince Creek, where the appeal of an established community meets the benefits of new construction living. Nestled within the breathtaking 2,700+ acre master planned community of Prince Creek, our homes offer an unparalleled blend of comfort, convenience, and coastal charm. With limited opportunities available, this is one of the only chances to own new construction in Prince Creek As you enter Prince Creek, you'll be greeted by lush landscapes and serene sidewalk-lined streets, creating the perfect backdrop for your new home. The attached Villas at Course Club of Prince Creek will include upgraded interior finishes like taller cabinets, craftsman trim, luxury flooring, upgraded countertops, and more, all within 1,600+ square feet of living space and the convenience of a first-floor owner's suite. Rest assured that your new home will always look pristine with lawn care included, giving you plenty of time to enjoy all that Prince Creek and Murrells Inlet have to offer. Take leisurely walks around the community or hop on your golf cart for a short ride to Prince Creek Village, where you'll find a variety of conveniences such as Publix, Danny's Pizza Shop, a nail salon, and Prince Creek Dental Office. Within 5 minutes of home, you'll have endless opportunities for waterfront dining, live music, and adventures on the water at the Murrells Inlet Marshwalk. PLUS, you're just 5 miles to area beaches and 8 miles to Brookgreen Gardens! For golf enthusiasts, Prince Creek is home to the only TPC golf course in South Carolina, TPC Myrtle Beach, offering PGA Tour-caliber experiences and world-class practice facilities. With the award-winning Dustin Johnson golf school also within reach, you can perfect your swing with ease. Live the coastal dream at Course Club at Prince Creek - one of the last opportunities to own a new construction home in Prince Creek. The Grand Nassau truly lives up to its grand name. Enter this attached home through the one-car garage and step right into the gorgeous gourmet kitchen. Its large center island overlooks both the inviting great room and the formal dining space. Entertain family and friends here or outside on your covered porch. The main level also includes your luxury owner’s suite, which features a dual vanity bath and huge walk-in closet. Upstairs, you’ll find two spacious bedrooms, a full bath, and unfinished storage. All information is deemed accurate but not guaranteed.
Townhouse Details
Home Type
- Townhome
Year Built
- Built in 2025 | Under Construction
HOA Fees
- $175 Monthly HOA Fees
Home Design
- Bi-Level Home
- Entry on the 1st floor
- Slab Foundation
- Concrete Siding
- Tile
Interior Spaces
- 1,634 Sq Ft Home
- Entrance Foyer
- Combination Kitchen and Dining Room
- Screened Porch
- Washer and Dryer
Kitchen
- Oven
- Range with Range Hood
- Microwave
- Freezer
- Dishwasher
- Stainless Steel Appliances
- Kitchen Island
- Solid Surface Countertops
- Disposal
Flooring
- Carpet
- Luxury Vinyl Tile
Bedrooms and Bathrooms
- 3 Bedrooms
- Split Bedroom Floorplan
Home Security
Parking
- Garage
- Garage Door Opener
Schools
- Saint James Elementary School
- Saint James Middle School
- Saint James High School
Utilities
- Forced Air Heating and Cooling System
- Cooling System Powered By Gas
- Heating System Uses Gas
- Underground Utilities
- Tankless Water Heater
- Gas Water Heater
- High Speed Internet
- Cable TV Available
Additional Features
- No Carpet
- Patio
- Lawn
Listing and Financial Details
- Home warranty included in the sale of the property
Community Details
Overview
- Association fees include electric common, trash pickup, landscape/lawn, legal and accounting, common maint/repair, internet access
- The community has rules related to allowable golf cart usage in the community
Pet Policy
- Only Owners Allowed Pets
Additional Features
- Door to Door Trash Pickup
- Fire and Smoke Detector
Map
Home Values in the Area
Average Home Value in this Area
Property History
| Date | Event | Price | List to Sale | Price per Sq Ft |
|---|---|---|---|---|
| 07/31/2025 07/31/25 | Price Changed | $306,525 | +2.2% | $188 / Sq Ft |
| 04/15/2025 04/15/25 | For Sale | $299,990 | -- | $184 / Sq Ft |
Source: Coastal Carolinas Association of REALTORS®
MLS Number: 2509464
- 416 Fountain Grass Ct Unit 6E
- 404 Fountain Grass Ct Unit 6B
- 400 Fountain Grass Ct Unit 6A
- 408 Fountain Grass Ct Unit 6C
- 613 Fairgrass Ct Unit 35E
- 211 Chesapeake Ln
- 853 Wachesaw Rd
- 50 Turning Stone Blvd Unit 5
- 50 Turning Stone Blvd Unit 7
- 787 Causey Rd
- 400 Wagon Wheel Loop Unit Lot 29
- 58 Fathom Ln
- 835 S Marlin Cir
- 894 S Marlin Cir
- 1021 S Marlin Cir
- 4841 Moss Creek Loop Unit 41
- 62 Sea Shell Dr Unit 62
- 184 Sea Shell Dr Unit 12
- 4500 Highway 17
- 120 Brentwood Dr Unit G
- 4790 Highway 17 Business
- 5191 Horry Dr
- 569 Mary Lou Ave Unit B
- 587A Sunnyside Ave Unit ID1308943P
- 107 Gadwall Way
- Parcel C Tadlock Dr Unit Pad Site behind Star
- TBD Tournament Blvd Unit Outparcel Tournament
- 647 N Creekside Dr Unit ID1268058P
- 647 N Creekside Dr Unit ID1266243P
- 647 N Creekside Dr Unit ID1266239P
- 647 N Creekside Dr Unit ID1268181P
- 128 Elk Dr
- 651 Woodmoor Dr Unit 201
- 344 Stone Throw Dr Unit ID1266229P
- 160 Molinia Dr
- 822 Sail Ln
- 400 Cambridge Cir Unit L-4
- 5804 Longwood Dr Unit 301
- 706 Pathfinder Way
- 430 Yaupon Ave Unit ID1308941P
