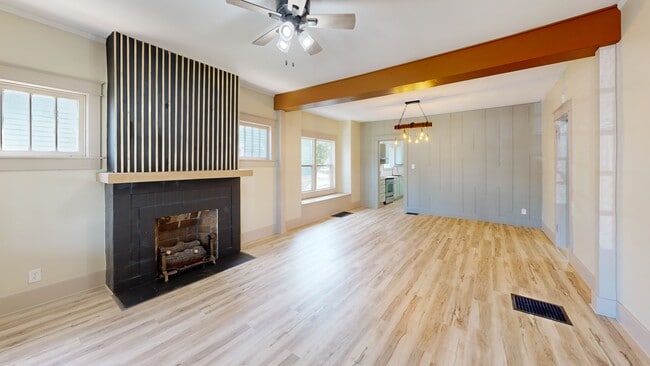
412 Francis Ct Jeffersonville, IN 47130
Estimated payment $1,601/month
Highlights
- Hot Property
- Forced Air Heating and Cooling System
- Gas Fireplace
About This Home
Charming Home in a Convenient Jeffersonville Location!
Welcome to 412 Francis Court! This well-kept home is nestled on a quiet street in Jeffersonville, offering convenience to local shopping, dining, schools, and major highways.
Featuring 5 Bedrooms and 2 Full Baths, this home provides a functional layout perfect for first-time buyers, downsizers, growing families or anyone looking for an affordable option close to everything. Two Bedrooms and a full bath complete the first floor while there are three more bedrooms and a full bath ensuite upstairs.
The living space feels bright and inviting, with plenty of natural light and a cozy atmosphere complete with a fireplace. The kitchen offers ample cabinetry and workspace, flowing easily into the dining and living areas for everyday living or entertaining.
Enjoy the outdoors in the large backyard, ideal for gatherings, gardening, or simply relaxing. This home combines a peaceful setting with easy access to all that Jeffersonville and Louisville have to offer.
Don’t miss the opportunity to make this home yours—schedule your showing today!
Home Details
Home Type
- Single Family
Est. Annual Taxes
- $1,955
Year Built
- Built in 1980
Interior Spaces
- 2,314 Sq Ft Home
- Gas Fireplace
- Unfinished Basement
Bedrooms and Bathrooms
- 5 Bedrooms
- 2 Full Bathrooms
Additional Features
- 6,029 Sq Ft Lot
- Forced Air Heating and Cooling System
Listing and Financial Details
- Assessor Parcel Number 19000340120
Map
Home Values in the Area
Average Home Value in this Area
Tax History
| Year | Tax Paid | Tax Assessment Tax Assessment Total Assessment is a certain percentage of the fair market value that is determined by local assessors to be the total taxable value of land and additions on the property. | Land | Improvement |
|---|---|---|---|---|
| 2024 | $1,095 | $197,700 | $49,400 | $148,300 |
| 2023 | $1,955 | $192,100 | $49,400 | $142,700 |
| 2022 | $1,437 | $143,700 | $27,300 | $116,400 |
| 2021 | $1,173 | $117,300 | $22,700 | $94,600 |
| 2020 | $1,149 | $111,500 | $18,200 | $93,300 |
| 2019 | $1,141 | $110,700 | $18,200 | $92,500 |
| 2018 | $1,096 | $106,200 | $18,200 | $88,000 |
| 2017 | $996 | $102,500 | $18,200 | $84,300 |
| 2016 | $922 | $99,600 | $18,200 | $81,400 |
| 2014 | $778 | $99,000 | $18,200 | $80,800 |
| 2013 | -- | $96,300 | $18,200 | $78,100 |
Property History
| Date | Event | Price | List to Sale | Price per Sq Ft |
|---|---|---|---|---|
| 10/16/2025 10/16/25 | Price Changed | $272,000 | -1.1% | $118 / Sq Ft |
| 09/17/2025 09/17/25 | Price Changed | $275,000 | -1.0% | $119 / Sq Ft |
| 09/11/2025 09/11/25 | Price Changed | $277,900 | -0.7% | $120 / Sq Ft |
| 08/30/2025 08/30/25 | For Sale | $279,900 | -- | $121 / Sq Ft |
Purchase History
| Date | Type | Sale Price | Title Company |
|---|---|---|---|
| Personal Reps Deed | -- | None Available |
About the Listing Agent
Tedtra's Other Listings
Source: Southern Indiana REALTORS® Association
MLS Number: 2025010746
APN: 10-19-00-101-401.000-010
- 405 Francis Ct
- 912 Watt St
- 124 W Chestnut St
- 222 W Maple St
- 228 Spring St
- 212 Riverside Dr
- 703 N Shore Dr
- 101 E Park Place Unit 1
- 1400 Main St
- 1501 Main St
- 1512 10th St
- 141 E Harrison Ave Unit 3
- 1800 Marina's Edge Way
- 912 Sharon Dr
- 935 Franklin St Unit 204
- 609 E Main St
- 633 E Main St
- 633 E Main St Unit ID1014611P
- 633 E Main St Unit ID1031631P
- 633 E Main St Unit ID1031622P





